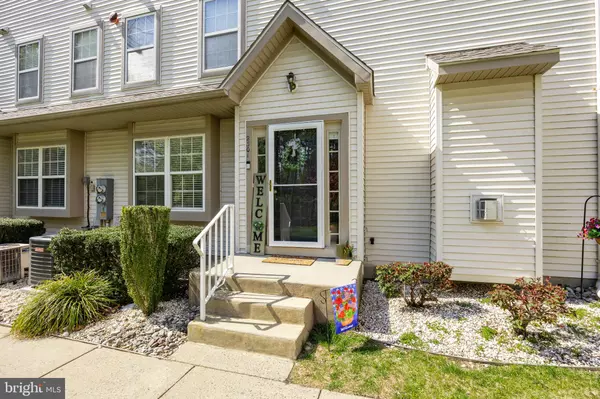$216,000
$299,900
28.0%For more information regarding the value of a property, please contact us for a free consultation.
2301 BEACON HILL DRIVE Sicklerville, NJ 08081
3 Beds
3 Baths
2,212 SqFt
Key Details
Sold Price $216,000
Property Type Condo
Sub Type Condo/Co-op
Listing Status Sold
Purchase Type For Sale
Square Footage 2,212 sqft
Price per Sqft $97
Subdivision Stonebridge Run
MLS Listing ID NJCD2066522
Sold Date 06/27/24
Style Contemporary
Bedrooms 3
Full Baths 2
Half Baths 1
Condo Fees $224/mo
HOA Y/N N
Abv Grd Liv Area 1,612
Originating Board BRIGHT
Year Built 2000
Annual Tax Amount $6,959
Tax Year 2023
Property Description
This is the one! This spacious 3 bedroom townhouse feels like a single family home! With beautiful flooring, updated kitchen with quartz countertops, family room with cozy fireplace, and spacious living room/dining room combination- you can
S P R E A D out! The second floor bedroom layout and convenient laundry room will really impress! The primary suite has two closets, (one is a walk-in), and a nice-sized en-suite bathroom that has recently been beautifully updated. The second and third bedroom are both well-sized and the full bath offers a tub/shower combination. But just in case you were hoping for even more space... head on down to the finished basement, recently updated to include new carpet, paint, ceiling tiles and lighting. There’s even a storage area for all your holiday decorations and sporting equipment!
Location
State NJ
County Camden
Area Gloucester Twp (20415)
Zoning R3
Rooms
Other Rooms Living Room, Dining Room, Primary Bedroom, Bedroom 2, Bedroom 3, Kitchen, Family Room, Great Room, Laundry, Full Bath
Basement Full, Fully Finished
Interior
Interior Features Attic, Carpet, Family Room Off Kitchen, Bathroom - Stall Shower, Bathroom - Tub Shower, Upgraded Countertops, Walk-in Closet(s)
Hot Water Natural Gas, Electric
Heating Forced Air
Cooling Central A/C
Fireplaces Number 1
Fireplaces Type Electric
Fireplace Y
Heat Source Natural Gas
Laundry Upper Floor
Exterior
Utilities Available Under Ground
Amenities Available None
Water Access N
Accessibility None
Garage N
Building
Story 2
Foundation Concrete Perimeter
Sewer Public Sewer
Water Public
Architectural Style Contemporary
Level or Stories 2
Additional Building Above Grade, Below Grade
New Construction N
Schools
School District Black Horse Pike Regional Schools
Others
Pets Allowed Y
HOA Fee Include Common Area Maintenance,Ext Bldg Maint,Lawn Care Front,Lawn Care Rear,Lawn Care Side,Lawn Maintenance,Reserve Funds,Snow Removal,Trash
Senior Community No
Tax ID 15-15812-00001-C2301
Ownership Condominium
Acceptable Financing Cash, Conventional, FHA, VA
Listing Terms Cash, Conventional, FHA, VA
Financing Cash,Conventional,FHA,VA
Special Listing Condition Standard
Pets Allowed Cats OK, Dogs OK
Read Less
Want to know what your home might be worth? Contact us for a FREE valuation!

Our team is ready to help you sell your home for the highest possible price ASAP

Bought with Molly Wingert • RE/MAX ONE Realty

GET MORE INFORMATION





