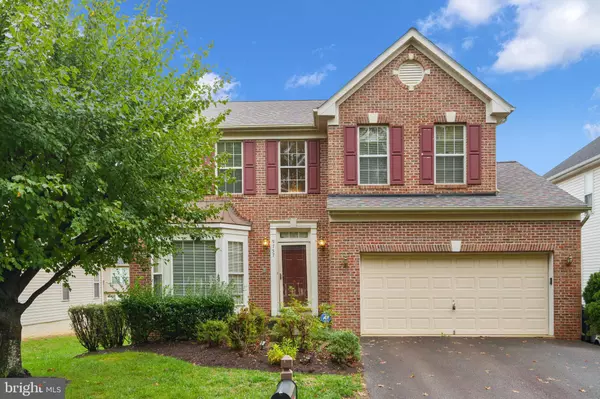$750,000
$824,000
9.0%For more information regarding the value of a property, please contact us for a free consultation.
9757 PLASKETT FOREST LN Lorton, VA 22079
4 Beds
3 Baths
2,698 SqFt
Key Details
Sold Price $750,000
Property Type Single Family Home
Sub Type Detached
Listing Status Sold
Purchase Type For Sale
Square Footage 2,698 sqft
Price per Sqft $277
Subdivision Masons Passage
MLS Listing ID VAFX2203362
Sold Date 11/07/24
Style Traditional
Bedrooms 4
Full Baths 2
Half Baths 1
HOA Fees $84/qua
HOA Y/N Y
Abv Grd Liv Area 2,698
Originating Board BRIGHT
Year Built 2000
Annual Tax Amount $7,566
Tax Year 2024
Lot Size 5,198 Sqft
Acres 0.12
Property Description
Lovely Brick Colonial offering 4 bedrooms and 2.5 bathrooms, awaiting your finishing touches. Imagine the possibilities! This home features a blend of hardwood and carpet flooring, with abundant natural light throughout. The designated dining space is perfect for gatherings, and the generously sized living room with a cozy fireplace opens up to the deck, offering a seamless indoor-outdoor connection. The kitchen provides ample cabinet space for all your storage needs. Upstairs, the bedrooms are generously sized for comfort. The lower level offers an unfinished space, ready to be transformed to your liking. Complete with a 2-car garage and driveway parking. This home is conveniently located near Richmond Hwy and I-95 for easy commuting.
Location
State VA
County Fairfax
Zoning 308
Rooms
Basement Walkout Level, Unfinished
Interior
Interior Features Attic, Dining Area, Family Room Off Kitchen, Primary Bath(s), Carpet, Wood Floors
Hot Water Natural Gas
Heating Forced Air
Cooling Central A/C
Fireplaces Number 1
Fireplaces Type Screen
Equipment Central Vacuum, Cooktop, Dishwasher, Disposal, Freezer, Intercom
Fireplace Y
Appliance Central Vacuum, Cooktop, Dishwasher, Disposal, Freezer, Intercom
Heat Source Natural Gas
Laundry Hookup
Exterior
Parking Features Covered Parking, Garage - Front Entry, Garage Door Opener, Inside Access
Garage Spaces 4.0
Amenities Available Common Grounds
Water Access N
Accessibility None
Attached Garage 2
Total Parking Spaces 4
Garage Y
Building
Story 3
Foundation Permanent, Other
Sewer Public Sewer
Water Public
Architectural Style Traditional
Level or Stories 3
Additional Building Above Grade, Below Grade
New Construction N
Schools
Elementary Schools Gunston
High Schools Hayfield Secondary School
School District Fairfax County Public Schools
Others
HOA Fee Include Common Area Maintenance,Snow Removal,Trash
Senior Community No
Tax ID 1132 07 0099
Ownership Fee Simple
SqFt Source Assessor
Special Listing Condition Standard
Read Less
Want to know what your home might be worth? Contact us for a FREE valuation!

Our team is ready to help you sell your home for the highest possible price ASAP

Bought with Kathleen Pester • Samson Properties

GET MORE INFORMATION





