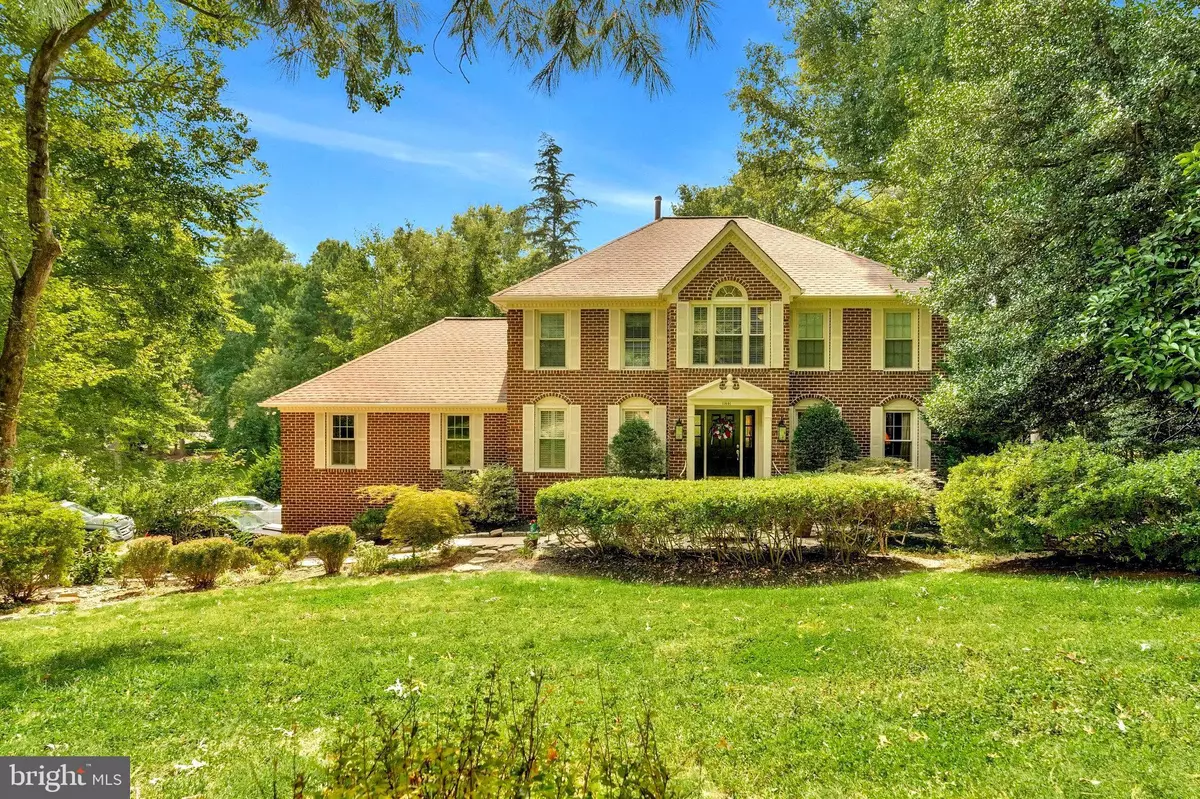$1,230,000
$1,249,900
1.6%For more information regarding the value of a property, please contact us for a free consultation.
11441 STONE MILL CT Oakton, VA 22124
4 Beds
4 Baths
4,164 SqFt
Key Details
Sold Price $1,230,000
Property Type Single Family Home
Sub Type Detached
Listing Status Sold
Purchase Type For Sale
Square Footage 4,164 sqft
Price per Sqft $295
Subdivision Waples Mill Estates
MLS Listing ID VAFX2200834
Sold Date 11/06/24
Style Colonial
Bedrooms 4
Full Baths 4
HOA Fees $6/ann
HOA Y/N Y
Abv Grd Liv Area 3,064
Originating Board BRIGHT
Year Built 1987
Annual Tax Amount $12,534
Tax Year 2024
Lot Size 0.617 Acres
Acres 0.62
Property Description
Fantastic ALL 4 sided Brick Colonial in Oakton on Cul-De-Sac Lot! Beautifully appointed well manicured Neighborhood feels like your are driving into a park like setting when entering the neighborhood. Double Decks with Gazebo in newer deck. Custom Designer Kitchen with center granite island, gas cooking, gourmet appliances and eat in Breakfast area that flows into very large oversized Family room with hardwoods and full brick wall fireplace. Primary suite has sitting extra sitting room, oversized closet area and skylight in Bath. Main level office is connected to full bath if you want to use it as a a main level bedroom area . Lower level finished with8 extra bedroom, another full bath, wet-bar/kitchenette area, rec-room and finished storage area as well. Also, there is full walkout access from rec room to lower level patio and second deck with gazebo. Only a couple miles to major shopping -- Wegmans, Costco, Home Depot, Lowes, Whole Foods, Fairfax Corner, Fairfax Towne Centre, 2 multi screen theatre complexes, and Fair Oaks Mall just to name a few!! Also convenient to I-66, route 50, Fairfax County Parkway, Orange line metro and Tyson's Corner Shopping.
Location
State VA
County Fairfax
Zoning 110
Rooms
Basement Walkout Level, Windows, Rear Entrance, Fully Finished
Interior
Interior Features Bar, Bathroom - Soaking Tub, Bathroom - Walk-In Shower, Breakfast Area, Ceiling Fan(s), Dining Area, Family Room Off Kitchen, Floor Plan - Open, Floor Plan - Traditional, Formal/Separate Dining Room, Kitchen - Eat-In, Kitchen - Gourmet, Kitchen - Island, Kitchen - Table Space, Primary Bath(s), Wet/Dry Bar, Wood Floors
Hot Water Electric
Heating Forced Air
Cooling Central A/C
Fireplaces Number 1
Fireplaces Type Wood
Equipment Built-In Microwave, Dishwasher, Disposal, Dryer, Exhaust Fan, Oven/Range - Electric, Refrigerator, Washer
Fireplace Y
Appliance Built-In Microwave, Dishwasher, Disposal, Dryer, Exhaust Fan, Oven/Range - Electric, Refrigerator, Washer
Heat Source Natural Gas
Exterior
Garage Inside Access, Garage - Side Entry
Garage Spaces 2.0
Water Access N
Accessibility None
Attached Garage 2
Total Parking Spaces 2
Garage Y
Building
Story 3
Foundation Concrete Perimeter
Sewer Perc Approved Septic, Septic Pump
Water Public
Architectural Style Colonial
Level or Stories 3
Additional Building Above Grade, Below Grade
New Construction N
Schools
Elementary Schools Waples Mill
Middle Schools Franklin
High Schools Oakton
School District Fairfax County Public Schools
Others
Senior Community No
Tax ID 0462 13 0913
Ownership Fee Simple
SqFt Source Assessor
Special Listing Condition Standard
Read Less
Want to know what your home might be worth? Contact us for a FREE valuation!

Our team is ready to help you sell your home for the highest possible price ASAP

Bought with Adrianne F Sleight • Samson Properties

GET MORE INFORMATION





