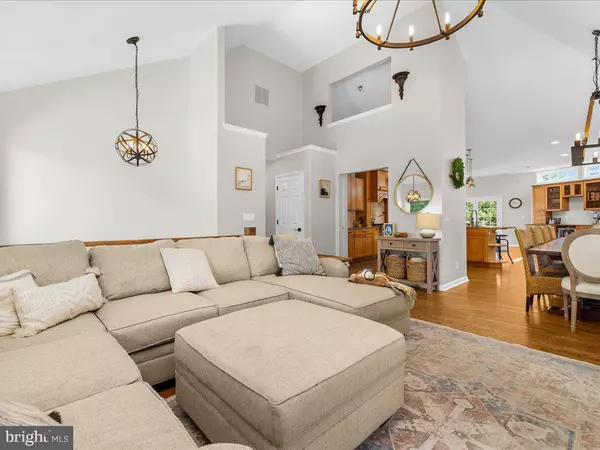$620,000
$620,000
For more information regarding the value of a property, please contact us for a free consultation.
922 KIMBERLY WAY Stevensville, MD 21666
4 Beds
3 Baths
3,531 SqFt
Key Details
Sold Price $620,000
Property Type Single Family Home
Sub Type Detached
Listing Status Sold
Purchase Type For Sale
Square Footage 3,531 sqft
Price per Sqft $175
Subdivision Cloverfields
MLS Listing ID MDQA2009760
Sold Date 11/01/24
Style Split Foyer,Split Level
Bedrooms 4
Full Baths 3
HOA Fees $16/ann
HOA Y/N Y
Abv Grd Liv Area 2,163
Originating Board BRIGHT
Year Built 1995
Annual Tax Amount $4,638
Tax Year 2024
Lot Size 0.723 Acres
Acres 0.72
Property Sub-Type Detached
Property Description
Move in Ready home on a large .72 acre lot in sought after Cloverfields community, enjoy your morning coffee on the porch then walk to the beach for some afternoon sun. Main level has stunning vaulted ceilings with sunroom, open kitchen/dining combo featuring gas range, large island with seating and granite countertops. There are 2 bedrooms + a dreamy primary suite with a stylish upgraded bathroom. The lower level walks out to the driveway and backyard and features a living area, 4th bedroom and flexible space/laundry as well as a full bathroom. Outdoor living on all levels- deck out from the kitchen, private porch off the sun room, lower covered patio area and sun soaked paver patio facing the spacious lawn. A unique feature of this property is the detached garage for all your hobbies and storage with finished second floor- perfect for an artist space, office or flex room. There is also a 2nd driveway on the far side of the lot to pull in boats, campers or other equipment for storage. *Playground and collar for invisible fence included.
Community has pool, playground, marina and beach- perfect for the commuter looking for some of the shore life! Starbucks, Target and Schools all minutes away. Under 60 minutes to Baltimore and DC, 20 minutes to Annapolis.
BACK ON THE MARKET (Buyer Financing)
Location
State MD
County Queen Annes
Zoning NC-15
Rooms
Basement Side Entrance, Walkout Level
Main Level Bedrooms 3
Interior
Hot Water Electric
Heating Heat Pump(s)
Cooling Central A/C
Fireplaces Number 1
Fireplaces Type Gas/Propane
Fireplace Y
Heat Source Propane - Leased
Exterior
Exterior Feature Deck(s), Patio(s)
Parking Features Other
Garage Spaces 1.0
Water Access N
Accessibility None
Porch Deck(s), Patio(s)
Total Parking Spaces 1
Garage Y
Building
Story 2
Foundation Slab
Sewer Public Sewer
Water Public
Architectural Style Split Foyer, Split Level
Level or Stories 2
Additional Building Above Grade, Below Grade
New Construction N
Schools
School District Queen Anne'S County Public Schools
Others
Senior Community No
Tax ID 1804066766
Ownership Fee Simple
SqFt Source Assessor
Horse Property N
Special Listing Condition Standard
Read Less
Want to know what your home might be worth? Contact us for a FREE valuation!

Our team is ready to help you sell your home for the highest possible price ASAP

Bought with Beth Costello • Compass
GET MORE INFORMATION





