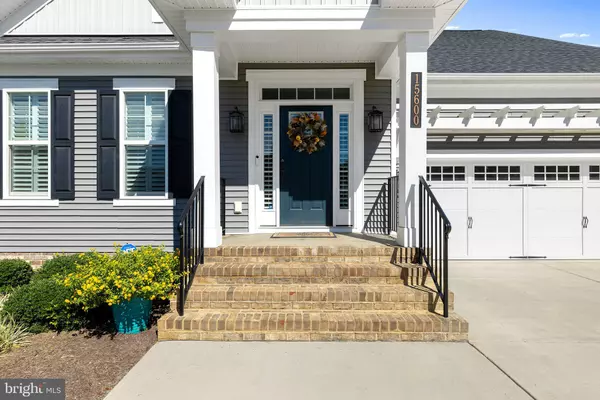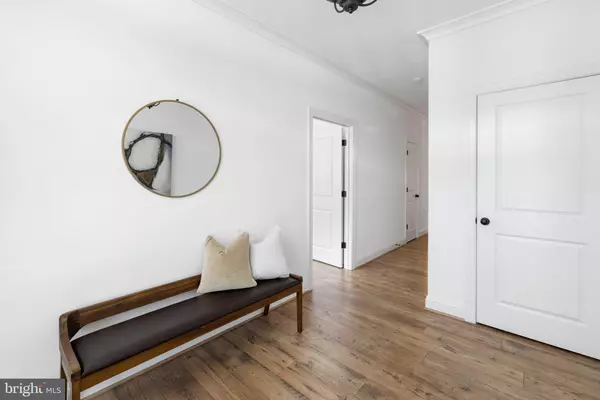$595,000
$595,000
For more information regarding the value of a property, please contact us for a free consultation.
15600 BLOOMING RD Chesterfield, VA 23832
3 Beds
4 Baths
6,969 Sqft Lot
Key Details
Sold Price $595,000
Property Type Single Family Home
Sub Type Detached
Listing Status Sold
Purchase Type For Sale
Subdivision None Available
MLS Listing ID VACF2000870
Sold Date 11/06/24
Style Craftsman
Bedrooms 3
Full Baths 3
Half Baths 1
HOA Fees $222/mo
HOA Y/N Y
Originating Board BRIGHT
Year Built 2021
Annual Tax Amount $2,429
Tax Year 2022
Lot Size 6,969 Sqft
Acres 0.16
Lot Dimensions 0.00 x 0.00
Property Description
Step into this exquisitely upgraded 3-bedroom, 3.5-bathroom home in an exclusive 55+ community, where modern elegance meets ultimate comfort. Single-floor living is elevated with luxury vinyl plank flooring throughout, crown molding, and custom wood shutters. The gourmet kitchen showcases quartz countertops, a pot filler, soft-close cabinets, custom pantry cabinetry, mixer and blender lifts, and stainless steel appliances, seamlessly connecting to a bright, open-concept living area.
The primary suite is a true retreat, featuring a tray ceiling, a stylish panel wall, and a bay window that invites natural light. The ensuite bath is a spa-like haven with a zero-entry shower, heated flooring, shiplap detailing, and dual vanities. Additional features include tile flooring in the laundry room and bathrooms, custom cabinetry with a sink in the laundry room, and a security alarm system for peace of mind.
Step outside to enjoy the meticulously landscaped fenced yard, complete with a custom-built pavilion featuring a ceiling fan, a patio, and a screened porch with a composite floor—perfect for outdoor relaxation and entertaining.
This home offers a perfect blend of luxury and convenience, located just minutes from shopping, dining, and recreational amenities. Don’t miss your chance to call this stunning property home!
Location
State VA
County Chesterfield
Zoning R9
Rooms
Main Level Bedrooms 3
Interior
Interior Features Bathroom - Walk-In Shower, Bathroom - Tub Shower, Breakfast Area, Butlers Pantry, Chair Railings, Crown Moldings, Entry Level Bedroom, Family Room Off Kitchen, Floor Plan - Open, Kitchen - Gourmet, Kitchen - Island, Pantry, Primary Bath(s), Upgraded Countertops, Walk-in Closet(s)
Hot Water Electric
Heating Forced Air
Cooling Central A/C
Fireplaces Number 1
Fireplaces Type Fireplace - Glass Doors
Equipment Built-In Microwave, Dishwasher, Disposal, Dryer, Oven/Range - Gas, Stainless Steel Appliances, Stove, Washer
Fireplace Y
Window Features Bay/Bow,Double Pane,Insulated
Appliance Built-In Microwave, Dishwasher, Disposal, Dryer, Oven/Range - Gas, Stainless Steel Appliances, Stove, Washer
Heat Source Natural Gas
Laundry Main Floor
Exterior
Garage Garage - Front Entry
Garage Spaces 2.0
Waterfront N
Water Access N
View Street
Accessibility 2+ Access Exits
Attached Garage 2
Total Parking Spaces 2
Garage Y
Building
Lot Description Level
Story 1
Foundation Crawl Space, Brick/Mortar
Sewer Public Sewer
Water Public
Architectural Style Craftsman
Level or Stories 1
Additional Building Above Grade, Below Grade
New Construction N
Schools
Elementary Schools Winterpock
Middle Schools Bailey Bridge
High Schools Cosby
School District Chesterfield County Public Schools
Others
Senior Community Yes
Age Restriction 55
Tax ID 714661853800000
Ownership Fee Simple
SqFt Source Estimated
Acceptable Financing Conventional, VA, FHA
Listing Terms Conventional, VA, FHA
Financing Conventional,VA,FHA
Special Listing Condition Standard
Read Less
Want to know what your home might be worth? Contact us for a FREE valuation!

Our team is ready to help you sell your home for the highest possible price ASAP

Bought with NON MEMBER • Non Subscribing Office

GET MORE INFORMATION





