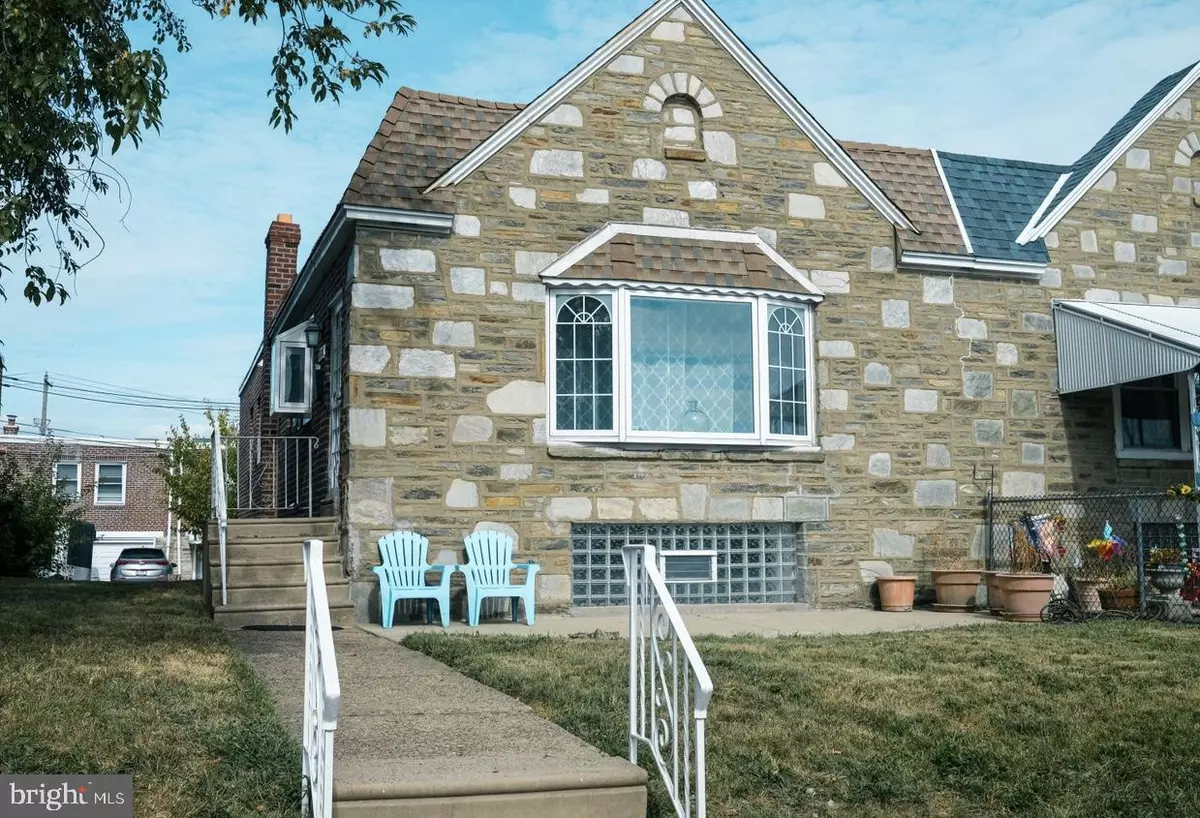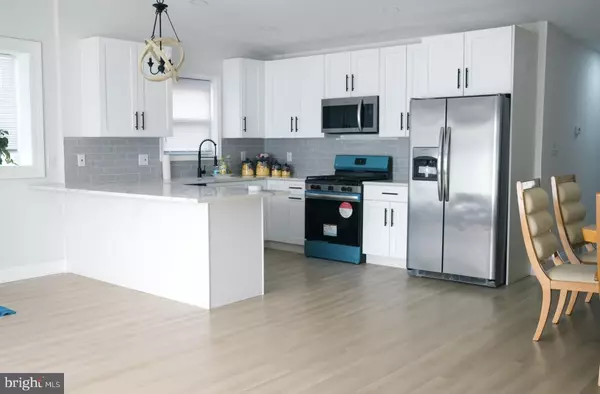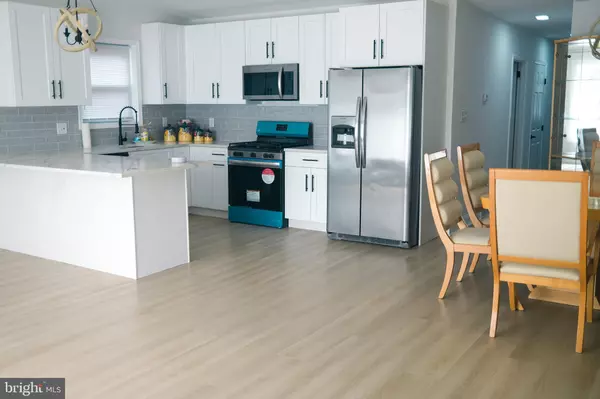$385,000
$375,000
2.7%For more information regarding the value of a property, please contact us for a free consultation.
2305 OAKMONT ST Philadelphia, PA 19152
3 Beds
3 Baths
1,788 SqFt
Key Details
Sold Price $385,000
Property Type Single Family Home
Sub Type Twin/Semi-Detached
Listing Status Sold
Purchase Type For Sale
Square Footage 1,788 sqft
Price per Sqft $215
Subdivision Bustleton
MLS Listing ID PAPH2399562
Sold Date 11/04/24
Style Ranch/Rambler
Bedrooms 3
Full Baths 3
HOA Y/N N
Abv Grd Liv Area 1,188
Originating Board BRIGHT
Year Built 1957
Annual Tax Amount $3,373
Tax Year 2023
Lot Size 3,449 Sqft
Acres 0.08
Lot Dimensions 31.00 x 113.00
Property Description
Welcome to Newly updated twin at Bustleton Ave and Oakmont Street in Northeast Philly! The 3 bedroom and 3 full bathroom home welcomes you with beautiful natural light from the large bay window as you come through the main entrance. Enter the living room that seamlessly connects the dining room and the renovated kitchen with the island, featuring quartz counters and stainless steel appliances. This level also features 3 good sized bedrooms and a 2 beautifully updated bathrooms. Brand new floor throughout. The lower level is a full finished basement ideal for the perfect family room, office space, or 4th bedroom which includes front and side windows, full bathroom, separated laundry area, massive storage closets and access to the driveway for private parking. Great location close to shopping, all major highways, and schools.
Location
State PA
County Philadelphia
Area 19152 (19152)
Zoning RSA3
Rooms
Basement Fully Finished
Main Level Bedrooms 3
Interior
Interior Features Floor Plan - Open, Combination Dining/Living, Kitchen - Island
Hot Water Natural Gas
Heating Forced Air
Cooling Central A/C
Flooring Vinyl
Equipment Built-In Microwave, Dishwasher, Disposal, Stainless Steel Appliances, Washer/Dryer Stacked, Oven/Range - Gas
Furnishings Partially
Fireplace N
Appliance Built-In Microwave, Dishwasher, Disposal, Stainless Steel Appliances, Washer/Dryer Stacked, Oven/Range - Gas
Heat Source Natural Gas
Laundry Main Floor, Basement
Exterior
Parking Features Garage - Rear Entry
Garage Spaces 1.0
Water Access N
Roof Type Rubber
Accessibility None
Attached Garage 1
Total Parking Spaces 1
Garage Y
Building
Story 1
Foundation Permanent
Sewer Public Sewer
Water Public
Architectural Style Ranch/Rambler
Level or Stories 1
Additional Building Above Grade, Below Grade
New Construction N
Schools
School District The School District Of Philadelphia
Others
Pets Allowed Y
Senior Community No
Tax ID 561380400
Ownership Fee Simple
SqFt Source Assessor
Security Features Carbon Monoxide Detector(s),Fire Detection System
Acceptable Financing FHA, Conventional, Cash, VA
Listing Terms FHA, Conventional, Cash, VA
Financing FHA,Conventional,Cash,VA
Special Listing Condition Standard
Pets Allowed No Pet Restrictions
Read Less
Want to know what your home might be worth? Contact us for a FREE valuation!

Our team is ready to help you sell your home for the highest possible price ASAP

Bought with Rick Y Chan • Home Vista Realty

GET MORE INFORMATION





