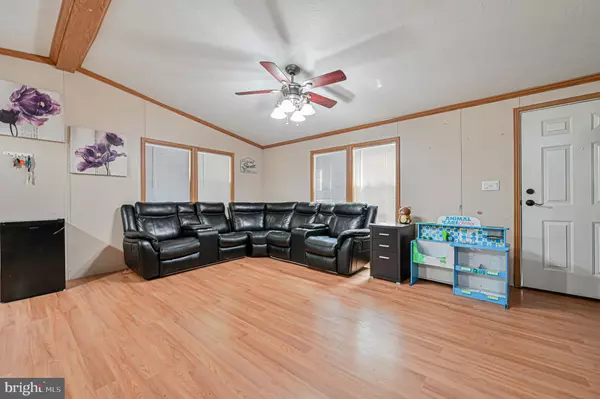$100,000
$99,900
0.1%For more information regarding the value of a property, please contact us for a free consultation.
2110 MAYS LANDING RD #82 Millville, NJ 08332
3 Beds
2 Baths
66.33 Acres Lot
Key Details
Sold Price $100,000
Property Type Manufactured Home
Sub Type Manufactured
Listing Status Sold
Purchase Type For Sale
Subdivision None Available
MLS Listing ID NJCB2019768
Sold Date 10/31/24
Style Other
Bedrooms 3
Full Baths 2
HOA Fees $837/mo
HOA Y/N Y
Originating Board BRIGHT
Year Built 2012
Annual Tax Amount $326,690
Tax Year 2023
Lot Size 66.327 Acres
Acres 66.33
Lot Dimensions 0.00 x 0.00
Property Description
Welcome to this well-maintained double-wide manufactured home, built in 2012, located in the desirable Fairview Manor community unit 82. This spacious 3-bedroom, 2-full bath home offers comfort and convenience with modern amenities throughout.
Key features include:
Master Suite: Enjoy the luxury of a master bedroom complete with a relaxing jacuzzi tub, a stand-up shower, and ample closet space.
Central AC & Natural Gas Heating: Stay comfortable year-round with efficient central air conditioning and natural gas heating.
Main Floor Laundry: Convenient main floor laundry room makes chores a breeze.
Outdoor Living: Unwind on the covered porch or take advantage of the spacious yard, perfect for gardening, entertaining, or relaxing.
Paved Driveway & Shed: Benefit from a paved driveway with ample parking and a shed for additional storage.
Community Amenities: As part of Fairview Manor, you'll have access to the inground community pool, perfect for those hot summer days.
This home combines comfort, functionality, and a great location, making it a perfect choice for your next move. Don’t miss out on this opportunity to enjoy easy living in a wonderful community! Schedule your showing today!
Location
State NJ
County Cumberland
Area Vineland City (20614)
Zoning RES
Rooms
Other Rooms Living Room, Primary Bedroom, Bedroom 2, Kitchen, Bedroom 1
Main Level Bedrooms 3
Interior
Interior Features Ceiling Fan(s), Dining Area, Floor Plan - Open
Hot Water Natural Gas
Heating Forced Air
Cooling Central A/C
Flooring Vinyl, Laminate Plank
Equipment Refrigerator, Stove, Microwave
Fireplace N
Window Features Energy Efficient,Vinyl Clad
Appliance Refrigerator, Stove, Microwave
Heat Source Natural Gas
Laundry Has Laundry, Main Floor
Exterior
Exterior Feature Porch(es)
Water Access N
Accessibility 2+ Access Exits
Porch Porch(es)
Garage N
Building
Story 1
Sewer Public Sewer
Water Public
Architectural Style Other
Level or Stories 1
Additional Building Above Grade, Below Grade
New Construction N
Schools
School District City Of Vineland Board Of Education
Others
Senior Community No
Tax ID 14-07703-00037
Ownership Fee Simple
SqFt Source Assessor
Acceptable Financing Conventional, Cash
Listing Terms Conventional, Cash
Financing Conventional,Cash
Special Listing Condition Standard
Read Less
Want to know what your home might be worth? Contact us for a FREE valuation!

Our team is ready to help you sell your home for the highest possible price ASAP

Bought with Emily Anne Henry • Exit Homestead Realty Professi

GET MORE INFORMATION





