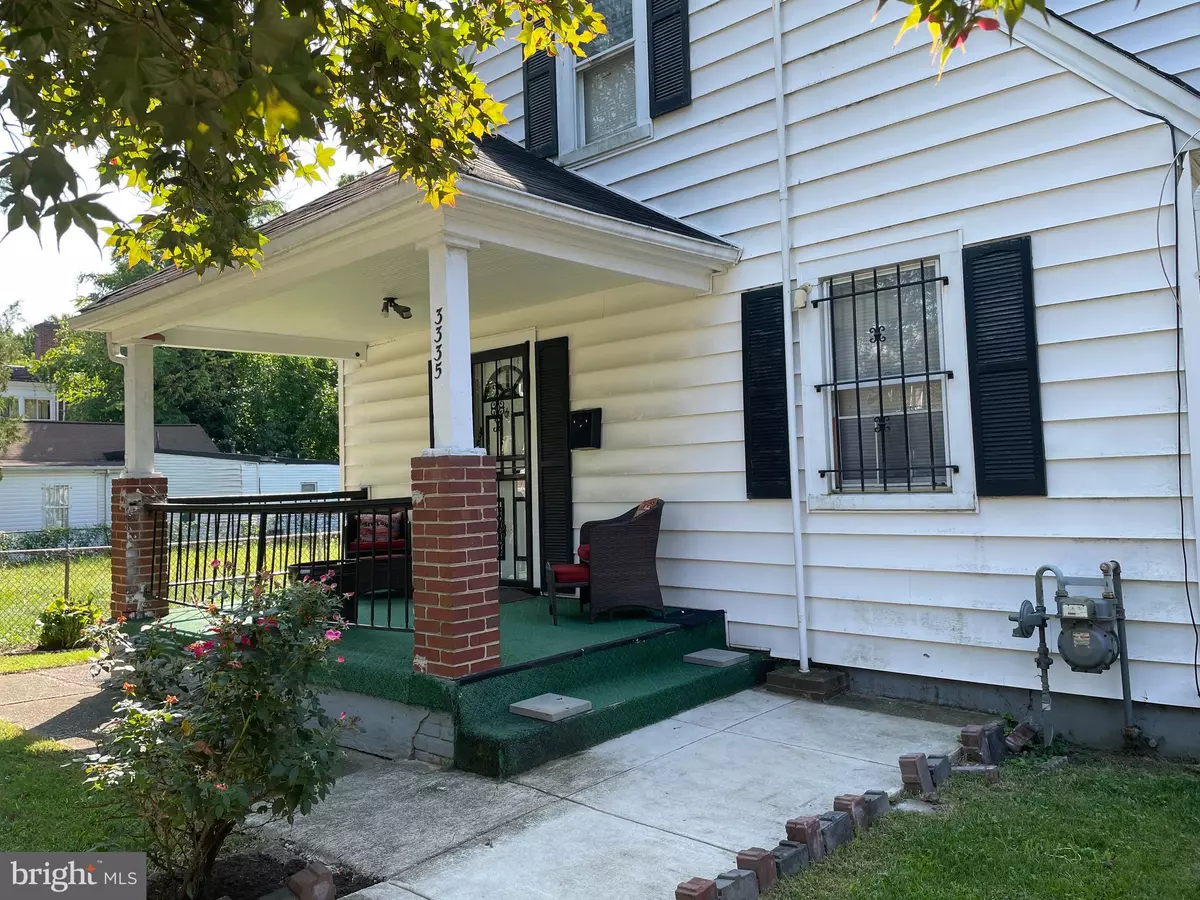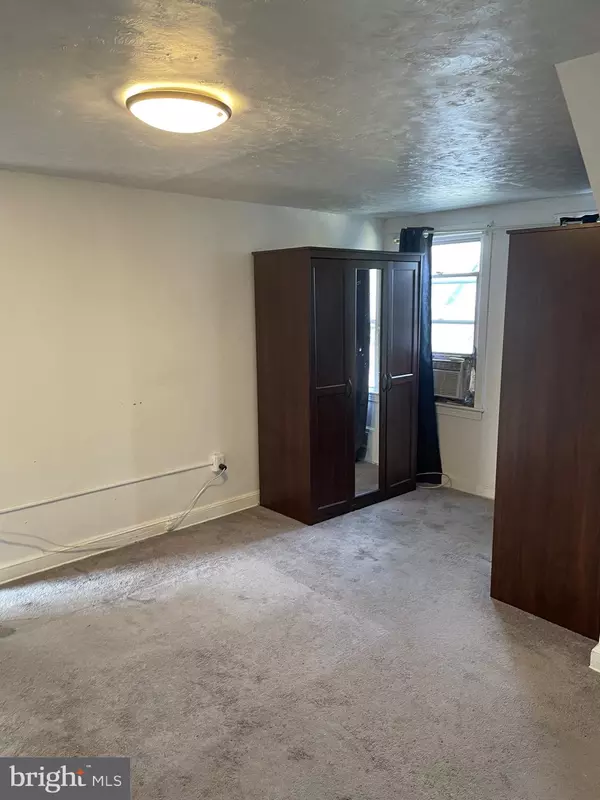$350,000
$400,000
12.5%For more information regarding the value of a property, please contact us for a free consultation.
3335 D ST SE Washington, DC 20019
4 Beds
2 Baths
1,428 SqFt
Key Details
Sold Price $350,000
Property Type Single Family Home
Sub Type Detached
Listing Status Sold
Purchase Type For Sale
Square Footage 1,428 sqft
Price per Sqft $245
Subdivision Fort Dupont Park
MLS Listing ID DCDC2159534
Sold Date 11/01/24
Style Cape Cod
Bedrooms 4
Full Baths 2
HOA Y/N N
Abv Grd Liv Area 1,428
Originating Board BRIGHT
Year Built 1941
Annual Tax Amount $706
Tax Year 2023
Lot Size 3,860 Sqft
Acres 0.09
Property Description
Charming cape cod - 4 bedroom 2bath - livable fixer-upper. Original hardwood floors under the carpet. New dishwasher just installed. Needs refreshing and updating, but plenty of promise. A multi-generational family could add an English basement (separate rear entrance), for grandparents, and another family unit could remain semi-independent upstairs with 2 bedrooms 1 bath and an open space, partitioned off by a door for privacy. Privacy fencing in the rear 6' fencing, storage shed. Wardrobes upstairs and piano in freshly painted basement are gifted to your buyers.
Seller offers either $10,000 in repairs OR $10,000 closing costs OR $10,000 decorator credit. House was occupied up to September 2024. New dishwasher was installed.
Location
State DC
County Washington
Zoning RESIDENTIAL
Rooms
Other Rooms Exercise Room, Recreation Room
Basement Rear Entrance, Connecting Stairway, Daylight, Partial, Full, Space For Rooms, Unfinished
Main Level Bedrooms 2
Interior
Interior Features Bathroom - Jetted Tub, Bathroom - Walk-In Shower, Bathroom - Soaking Tub
Hot Water Natural Gas
Heating Forced Air
Cooling Central A/C
Flooring Carpet, Concrete
Equipment Dishwasher, Dryer, Washer, Stove
Furnishings No
Fireplace N
Appliance Dishwasher, Dryer, Washer, Stove
Heat Source Natural Gas
Laundry Basement
Exterior
Exterior Feature Porch(es), Screened
Garage Spaces 2.0
Fence Chain Link, Vinyl, Picket
Utilities Available Natural Gas Available, Electric Available
Waterfront N
Water Access N
View City, Street
Roof Type Asphalt
Street Surface Black Top
Accessibility 2+ Access Exits
Porch Porch(es), Screened
Total Parking Spaces 2
Garage N
Building
Lot Description Front Yard, Interior, Landscaping, Level, Rear Yard
Story 1.5
Foundation Block
Sewer Public Sewer
Water Public
Architectural Style Cape Cod
Level or Stories 1.5
Additional Building Above Grade, Below Grade
New Construction N
Schools
Elementary Schools Kimball
Middle Schools Sousa
School District District Of Columbia Public Schools
Others
Pets Allowed Y
Senior Community No
Tax ID 5444//0810
Ownership Fee Simple
SqFt Source Assessor
Acceptable Financing Cash, FHA 203(k), FHA, VA
Listing Terms Cash, FHA 203(k), FHA, VA
Financing Cash,FHA 203(k),FHA,VA
Special Listing Condition Probate Listing
Pets Description No Pet Restrictions
Read Less
Want to know what your home might be worth? Contact us for a FREE valuation!

Our team is ready to help you sell your home for the highest possible price ASAP

Bought with Ndidiamaka Ezinne Mbakpuo • Michaels Realty, Inc.

GET MORE INFORMATION





