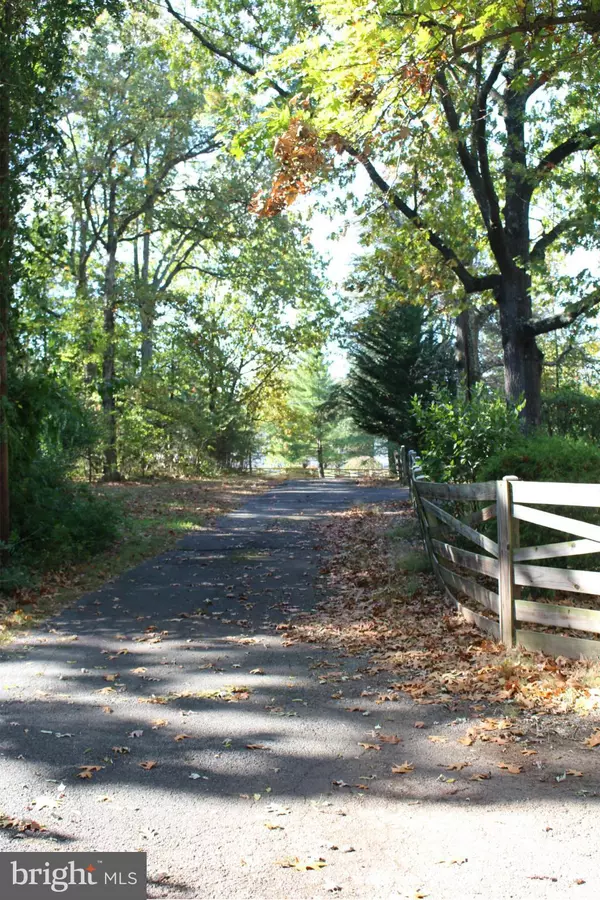$550,000
$800,000
31.3%For more information regarding the value of a property, please contact us for a free consultation.
2925 W OX RD Herndon, VA 20171
3 Beds
1 Bath
1.62 Acres Lot
Key Details
Sold Price $550,000
Property Type Single Family Home
Listing Status Sold
Purchase Type For Sale
Subdivision Franklin Oaks
MLS Listing ID 1001250481
Sold Date 06/12/17
Style Ranch/Rambler
Bedrooms 3
Full Baths 1
HOA Y/N N
Originating Board MRIS
Year Built 1962
Annual Tax Amount $5,391
Tax Year 2016
Lot Size 1.617 Acres
Acres 1.62
Property Description
SECLUDED 3.33 ACRES OF PARADISE IN PRIME LOCATION! RARELY AVAILABLE IN HEART OF FX CO & NO HOA! 2 LOTS BEING SOLD TOGETHER (LOT 86 & 87). PROPERTY HAS CHARMING RANCHER (needs TLC) BOASTING w/PERSONALITY SURROUNDED BY OPEN MATURE GREEN! SEP 2-CAR GARAGE, POOL & POOL HOUSE! MAGNIFICENT OPPORTUNITY w/SO MANY POSSIBILITIES! BUILDERS DREAM for NEW CONSTRUCTION! APPT REQ! LISTER MUST BE PRESENT TO SHOW!
Location
State VA
County Fairfax
Zoning 120
Rooms
Other Rooms Living Room, Primary Bedroom, Bedroom 2, Bedroom 3, Kitchen, Family Room, Breakfast Room, Laundry, Other
Main Level Bedrooms 3
Interior
Interior Features Other, Floor Plan - Traditional
Hot Water Electric
Heating Heat Pump(s)
Cooling Ceiling Fan(s), Central A/C
Fireplaces Number 2
Fireplace Y
Heat Source Oil
Exterior
Exterior Feature Porch(es), Wrap Around
Parking Features Covered Parking, Garage - Front Entry
Garage Spaces 2.0
Fence Other
Pool In Ground
View Y/N Y
Water Access N
View Trees/Woods, Other
Accessibility None
Porch Porch(es), Wrap Around
Total Parking Spaces 2
Garage Y
Private Pool Y
Building
Lot Description Premium, Partly Wooded, Backs to Trees, Cleared, Trees/Wooded, Open, Secluded, Private
Story 1
Sewer Septic Exists
Water Public
Architectural Style Ranch/Rambler
Level or Stories 1
Additional Building Cabana/Pool House, Barn, Other
New Construction N
Schools
Elementary Schools Crossfield
Middle Schools Carson
High Schools Oakton
School District Fairfax County Public Schools
Others
Senior Community No
Tax ID 25-4-14- -87
Ownership Fee Simple
Special Listing Condition Standard
Read Less
Want to know what your home might be worth? Contact us for a FREE valuation!

Our team is ready to help you sell your home for the highest possible price ASAP

Bought with Cheryl L Folmer • Spring Hill Real Estate, LLC.
GET MORE INFORMATION





