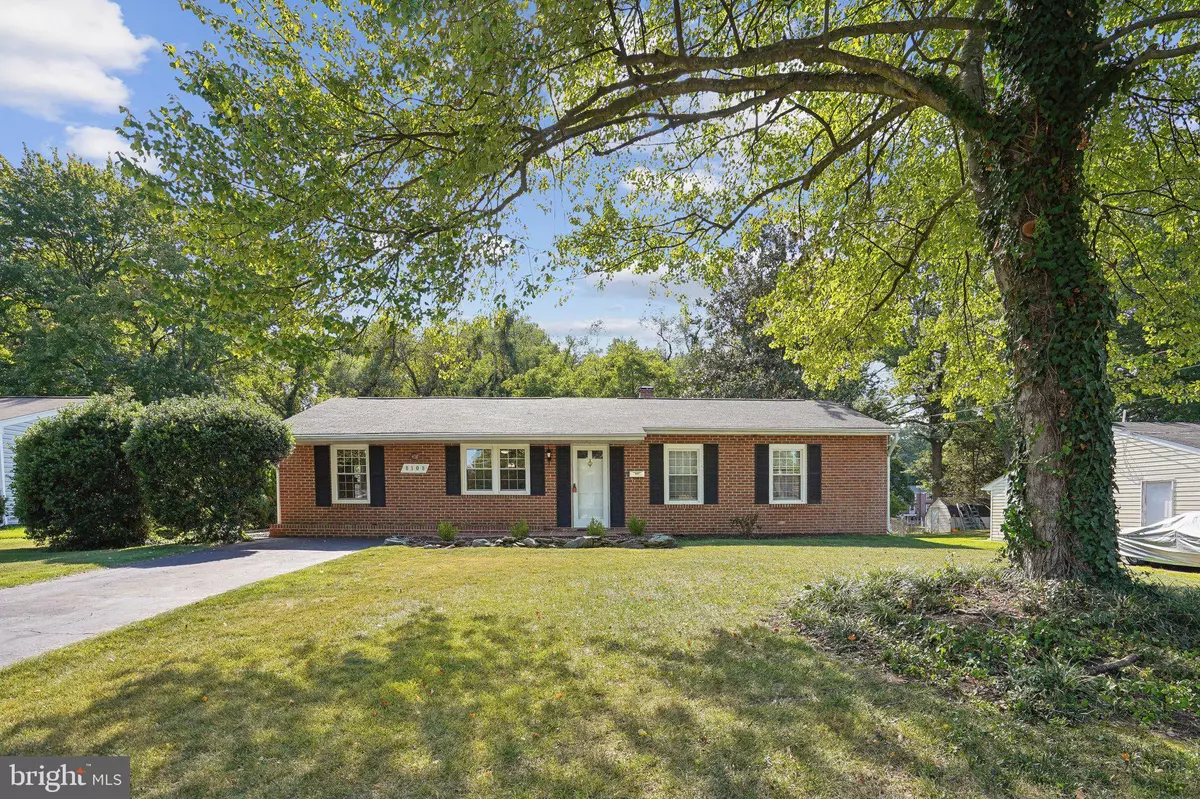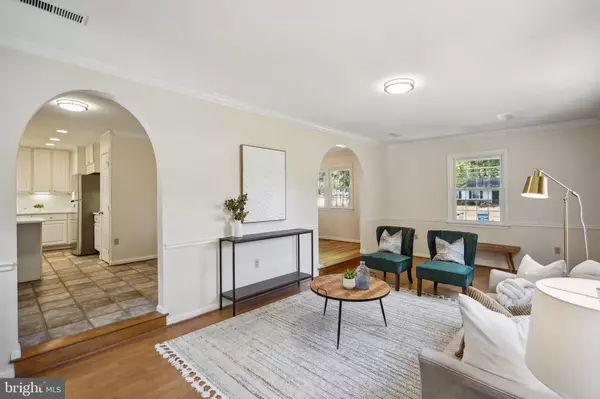$605,500
$619,900
2.3%For more information regarding the value of a property, please contact us for a free consultation.
8108 ASHBORO DR Alexandria, VA 22309
4 Beds
2 Baths
1,785 SqFt
Key Details
Sold Price $605,500
Property Type Single Family Home
Sub Type Detached
Listing Status Sold
Purchase Type For Sale
Square Footage 1,785 sqft
Price per Sqft $339
Subdivision Fairfield
MLS Listing ID VAFX2198806
Sold Date 10/31/24
Style Ranch/Rambler
Bedrooms 4
Full Baths 2
HOA Y/N N
Abv Grd Liv Area 1,785
Originating Board BRIGHT
Year Built 1957
Annual Tax Amount $6,091
Tax Year 2024
Lot Size 0.262 Acres
Acres 0.26
Property Sub-Type Detached
Property Description
Welcome to this stunning ranch rambler in the heart of Fairfield! With 4 bedrooms, 2 full baths, and over 1,800 sq feet of living space, this home sits on a large, flat lot—ideal for all your outdoor activities.
One of Alexandria's most unique properties! This home is perfectly set up for multi-Family living! In the back of the home, there is an additional bedroom, family room, bathroom and kitchen. Find a separate entrance on the back side of the property perfect for full separation of living if wanted. The back living spaces are separated by a large storage room that has laundry with a double door. This set up is perfect to live in the front of the home which has 3b, 1b and huge living spaces and keep the back for a rental, or separate family dwelling! the storage laundry room can be used as a common space between both spaces. This set up is rare and impossible to find!
All of your bedrooms are super spacious and provide tons of closet space to accommodate your storage needs. One of the standout features is the open den, showcasing an exposed brick wall, custom built-ins, and a kitchenette/bar with an L-shaped counter and shelving. The den opens through French doors to the backyard and deck, both freshly painted and perfect for outdoor gatherings. The additional brick patio offers even more space for entertaining, while the large yard provides endless possibilities. Plus, the an outdoor shed that offers extra storage space. Perfectly located near shops, fine dining, Richmond hwy, parks, Little Hunting Creek and much more!
See our attached Property Highlights sheet for an extensive list of upgrades.
Location
State VA
County Fairfax
Zoning 130
Rooms
Main Level Bedrooms 4
Interior
Interior Features Dining Area
Hot Water Electric
Heating Heat Pump - Oil BackUp
Cooling Central A/C, Energy Star Cooling System
Fireplaces Number 1
Fireplace Y
Heat Source Oil
Exterior
Water Access N
Roof Type Composite,Shingle
Accessibility None
Garage N
Building
Story 1
Foundation Permanent
Sewer Public Septic
Water Public
Architectural Style Ranch/Rambler
Level or Stories 1
Additional Building Above Grade, Below Grade
New Construction N
Schools
School District Fairfax County Public Schools
Others
Pets Allowed Y
Senior Community No
Tax ID 1011 03 0150
Ownership Fee Simple
SqFt Source Assessor
Special Listing Condition Standard
Pets Allowed Case by Case Basis
Read Less
Want to know what your home might be worth? Contact us for a FREE valuation!

Our team is ready to help you sell your home for the highest possible price ASAP

Bought with Catherine M Davidson • Compass
GET MORE INFORMATION





