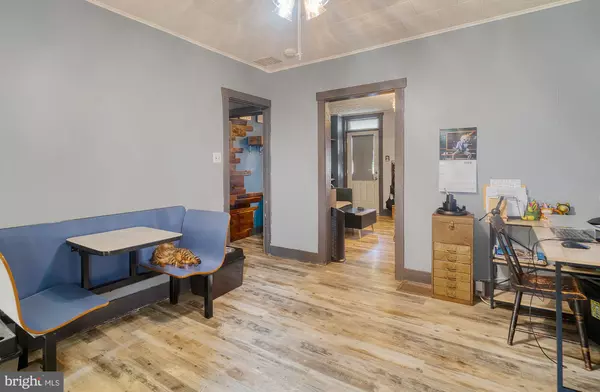$194,000
$195,000
0.5%For more information regarding the value of a property, please contact us for a free consultation.
448 N CEDAR ST Lititz, PA 17543
3 Beds
1 Bath
1,196 SqFt
Key Details
Sold Price $194,000
Property Type Townhouse
Sub Type Interior Row/Townhouse
Listing Status Sold
Purchase Type For Sale
Square Footage 1,196 sqft
Price per Sqft $162
Subdivision None Available
MLS Listing ID PALA2055424
Sold Date 10/31/24
Style Traditional
Bedrooms 3
Full Baths 1
HOA Y/N N
Abv Grd Liv Area 1,196
Originating Board BRIGHT
Year Built 1955
Annual Tax Amount $2,511
Tax Year 2024
Lot Size 1,742 Sqft
Acres 0.04
Property Sub-Type Interior Row/Townhouse
Property Description
Nestled in Lititz is this three bedroom and one bath home. Only minutes from downtown Lititz where you get experience small town charm with restaurants, shops and Lititz Springs Park. Looking for a home to apply your imagination? This is it! Upon entering the front door you are greeted by the living room that leads into the formal dinning room and through to the country style kitchen. There's more. Beyond the kitchen is the convenient first floor laundry room that leads out to the private backyard. The second floor consists of the three private bedrooms and the full bath.
Location
State PA
County Lancaster
Area Lititz Boro (10537)
Zoning R-3
Rooms
Other Rooms Living Room, Dining Room, Bedroom 2, Bedroom 3, Kitchen, Bedroom 1, Laundry, Bathroom 1
Basement Full
Interior
Interior Features Formal/Separate Dining Room, Floor Plan - Traditional, Upgraded Countertops
Hot Water Natural Gas
Heating Forced Air, Baseboard - Electric
Cooling Window Unit(s)
Flooring Luxury Vinyl Plank, Luxury Vinyl Tile
Fireplace N
Heat Source Natural Gas
Laundry Main Floor
Exterior
Fence Privacy, Wood
Water Access N
Roof Type Shingle,Composite
Accessibility None
Garage N
Building
Story 2
Foundation Block
Sewer Public Sewer
Water Public
Architectural Style Traditional
Level or Stories 2
Additional Building Above Grade, Below Grade
Structure Type Dry Wall
New Construction N
Schools
High Schools Warwick
School District Warwick
Others
Senior Community No
Tax ID 370-02563-0-0000
Ownership Fee Simple
SqFt Source Estimated
Acceptable Financing Cash, Conventional
Horse Property N
Listing Terms Cash, Conventional
Financing Cash,Conventional
Special Listing Condition Standard
Read Less
Want to know what your home might be worth? Contact us for a FREE valuation!

Our team is ready to help you sell your home for the highest possible price ASAP

Bought with Christina Lynn Zerbe • Berkshire Hathaway HomeServices Homesale Realty
GET MORE INFORMATION





