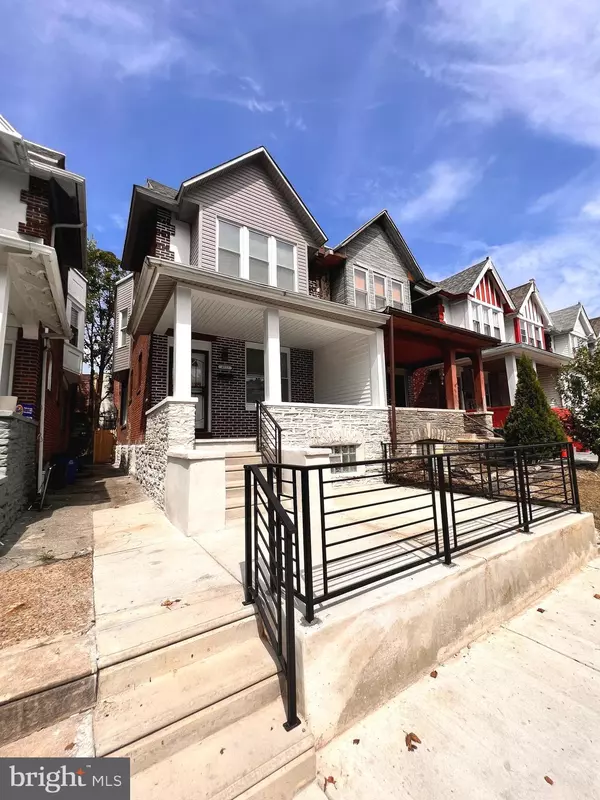$260,000
$263,900
1.5%For more information regarding the value of a property, please contact us for a free consultation.
4812 N 10TH ST Philadelphia, PA 19141
3 Beds
2 Baths
2,050 SqFt
Key Details
Sold Price $260,000
Property Type Single Family Home
Sub Type Twin/Semi-Detached
Listing Status Sold
Purchase Type For Sale
Square Footage 2,050 sqft
Price per Sqft $126
Subdivision Ogontz
MLS Listing ID PAPH2383086
Sold Date 10/23/24
Style Other
Bedrooms 3
Full Baths 2
HOA Y/N N
Abv Grd Liv Area 1,350
Originating Board BRIGHT
Year Built 1940
Annual Tax Amount $1,007
Tax Year 2024
Lot Size 1,573 Sqft
Acres 0.04
Lot Dimensions 19.00 x 85.00
Property Description
Step into this newly renovated 3-bed, 2-bath home exuding a clean, modern design. The first floor welcomes you with an open layout living, dining, and kitchen area. Admire the stunning black and white kitchen with shaker cabinets, granite countertops, and stainless appliances. Beyond, find a private backyard for relaxation and entertainment. Throughout the house you have the luxurious vinyl planks and recessed lighting.
Upstairs, discover 3 spacious bedrooms and 1 full bathroom. The finished basement offers versatile space for relaxation, entertainment, or storage. Outside, a new front porch beckons for additional entertainment space. With a new water heater and central air conditioning, this home is both comfortable and efficient.
Located with easy access to Roosevelt Blvd (Route 1) and Broad St. This home won't stay on the market for long. Schedule your tour today and see for yourself!
Location
State PA
County Philadelphia
Area 19141 (19141)
Zoning RSA3
Rooms
Basement Fully Finished
Interior
Hot Water Natural Gas
Heating Forced Air, Central
Cooling Central A/C
Fireplace N
Heat Source Natural Gas
Exterior
Water Access N
Accessibility None
Garage N
Building
Story 2
Foundation Other
Sewer Public Septic, Public Sewer
Water Public
Architectural Style Other
Level or Stories 2
Additional Building Above Grade, Below Grade
New Construction N
Schools
School District The School District Of Philadelphia
Others
Senior Community No
Tax ID 491352900
Ownership Fee Simple
SqFt Source Assessor
Special Listing Condition Standard
Read Less
Want to know what your home might be worth? Contact us for a FREE valuation!

Our team is ready to help you sell your home for the highest possible price ASAP

Bought with Starr Smith • KW Empower

GET MORE INFORMATION





