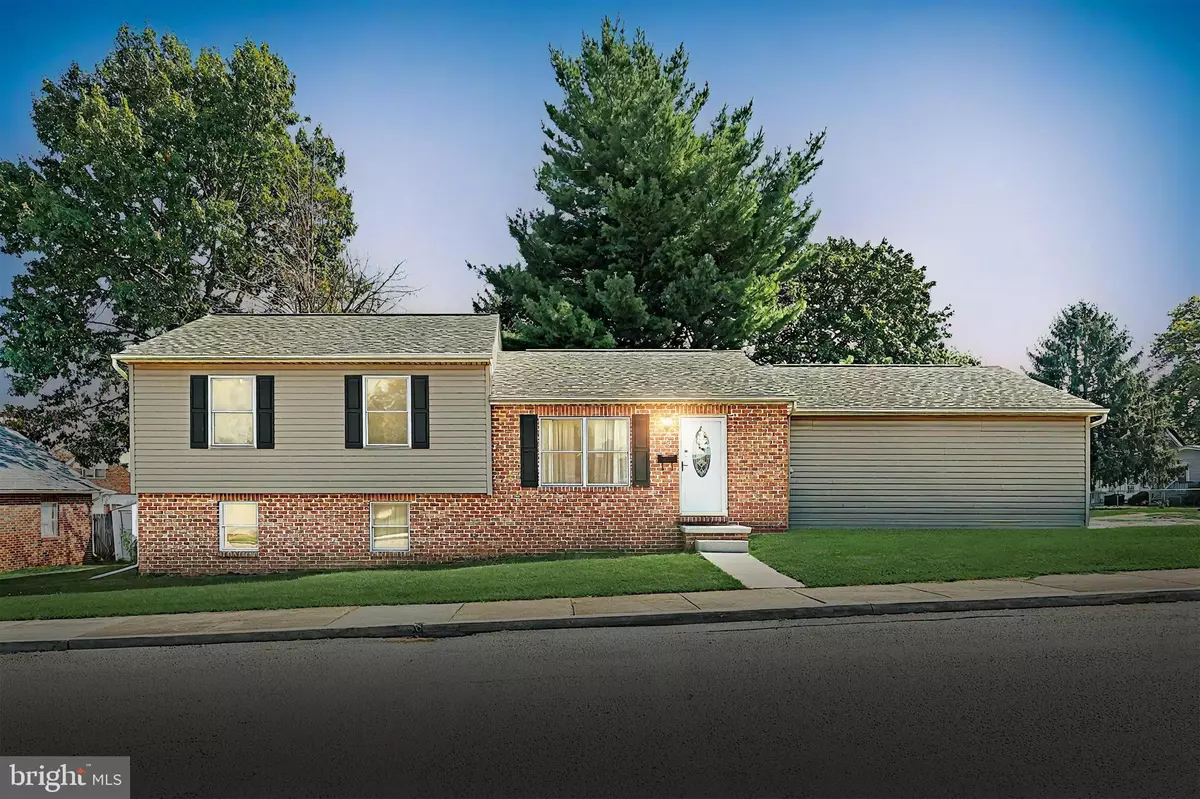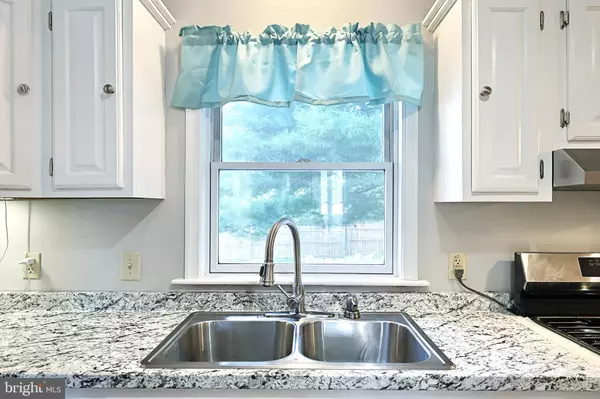$239,900
$239,900
For more information regarding the value of a property, please contact us for a free consultation.
75 MONROE ST Hanover, PA 17331
4 Beds
1 Bath
1,624 SqFt
Key Details
Sold Price $239,900
Property Type Single Family Home
Sub Type Detached
Listing Status Sold
Purchase Type For Sale
Square Footage 1,624 sqft
Price per Sqft $147
Subdivision Hanover Boro
MLS Listing ID PAYK2067880
Sold Date 10/31/24
Style Split Level
Bedrooms 4
Full Baths 1
HOA Y/N N
Abv Grd Liv Area 1,104
Originating Board BRIGHT
Year Built 2001
Annual Tax Amount $4,329
Tax Year 2024
Lot Size 5,086 Sqft
Acres 0.12
Property Description
Welcome to this stunning 4 bedroom home located in the charming town of Hanover, PA.
Step inside and you will feel right at home greeted by an updated interior that is move-in ready. The modern kitchen is sure to impress with its sleek cabinetry and stainless steel appliances. Neutral decor will make it easy to imagine your furnishings in your new home. Enjoy entertaining guests on the patio or deck, overlooking the beautifully fenced yard. Plenty of storage space and room for your vehicles in the attached, side entry 2 car garage.
With four spacious bedrooms, there is plenty of room to meet your needs. Additional finished room in the lower level for added space. Whether you are looking for a peaceful retreat or a place to host gatherings, this home has it all. This property boasts a great location with easy access to area amenities, making it the perfect place to call home.
Don't miss out on the opportunity to own this gem in Hanover PA- schedule your showing today!
Location
State PA
County York
Area Hanover Boro (15267)
Zoning RESIDENTIAL
Rooms
Other Rooms Dining Room, Primary Bedroom, Bedroom 2, Bedroom 3, Bedroom 4, Kitchen, Family Room, Laundry, Recreation Room
Basement Fully Finished
Interior
Interior Features Carpet, Combination Kitchen/Dining, Floor Plan - Traditional, Walk-in Closet(s)
Hot Water Natural Gas
Heating Forced Air
Cooling Central A/C
Flooring Carpet, Vinyl, Luxury Vinyl Plank
Equipment Dryer - Electric, Range Hood, Washer, Refrigerator, Oven/Range - Gas
Furnishings No
Fireplace N
Appliance Dryer - Electric, Range Hood, Washer, Refrigerator, Oven/Range - Gas
Heat Source Natural Gas
Laundry Basement
Exterior
Exterior Feature Deck(s), Patio(s)
Parking Features Garage Door Opener, Garage - Side Entry, Inside Access
Garage Spaces 2.0
Fence Privacy, Rear, Vinyl
Utilities Available Cable TV Available, Electric Available, Natural Gas Available, Phone Available, Sewer Available, Water Available
Water Access N
Roof Type Architectural Shingle
Accessibility 2+ Access Exits
Porch Deck(s), Patio(s)
Attached Garage 2
Total Parking Spaces 2
Garage Y
Building
Story 2
Foundation Block
Sewer Public Sewer
Water Public
Architectural Style Split Level
Level or Stories 2
Additional Building Above Grade, Below Grade
Structure Type Dry Wall
New Construction N
Schools
School District Hanover Public
Others
Senior Community No
Tax ID 67-000-11-0027-A0-00000
Ownership Fee Simple
SqFt Source Estimated
Acceptable Financing Cash, Conventional, FHA, VA
Listing Terms Cash, Conventional, FHA, VA
Financing Cash,Conventional,FHA,VA
Special Listing Condition Standard
Read Less
Want to know what your home might be worth? Contact us for a FREE valuation!

Our team is ready to help you sell your home for the highest possible price ASAP

Bought with Alberto Mateos • Coldwell Banker Realty
GET MORE INFORMATION





