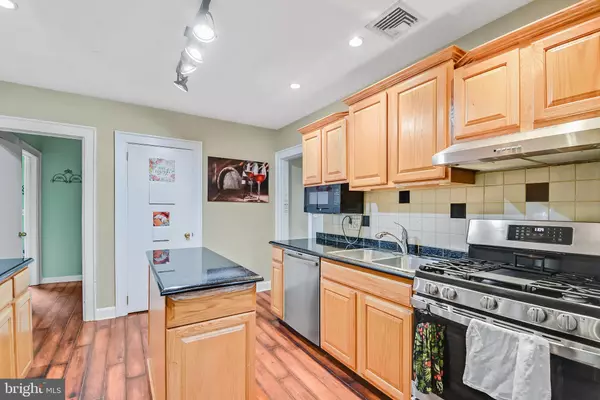$425,000
$429,900
1.1%For more information regarding the value of a property, please contact us for a free consultation.
37 S PARK AVE Eagleville, PA 19403
3 Beds
3 Baths
3,115 SqFt
Key Details
Sold Price $425,000
Property Type Single Family Home
Sub Type Detached
Listing Status Sold
Purchase Type For Sale
Square Footage 3,115 sqft
Price per Sqft $136
Subdivision None Available
MLS Listing ID PAMC2113336
Sold Date 10/30/24
Style Cape Cod
Bedrooms 3
Full Baths 3
HOA Y/N N
Abv Grd Liv Area 2,000
Originating Board BRIGHT
Year Built 1932
Annual Tax Amount $6,084
Tax Year 2024
Lot Size 0.642 Acres
Acres 0.64
Lot Dimensions 162.00 x 0.00
Property Sub-Type Detached
Property Description
37 S Park Ave, Eagleville is way larger than it looks! Set on an oversize and level 0.64 acre fenced in lot, this charming cape cod is the perfect mix of modern and functional. Upon entering, the first floor features a foyer that doubles as an office, an updated galley kitchen with new stainless steel appliances, granite countertops, custom cabinetry, and tile backsplash. Just off the kitchen is the great room, with windows on 3 sides, recessed lighting, 15'+ ceiling height, and exterior door that leads to the composite deck. Back inside, two large bedrooms, a full hall bath with tile surround, plus an owners suite complete with walk-in closet, full bath and a nursery area finish off the main level. Upstairs, the walk up attic is completely finished, and would be the perfect craft room, children's playroom, or even a 4th bedroom. Downstairs, the walk-out basement was completely finished in 2021 and offers multiple living spaces, a full bar, laundry area, and another full bathroom with a huge tub. Outside is a detached one car garage, plenty of off street parking on the oversized driveway, and a park-like setting in the professionally landscaped and completely fenced in back and side yards. The entire home was freshly painted, and recent updates include a new sewer line (2023), composite deck (2021), finished basement (2021), sump pump and french drain (2021), hvac system (2014), whole house generator (2012). Desirable Lower Providence Township, Methacton School District, and easy access to major highways, shopping, and dining, this home is in a prime Eagleville location.
Location
State PA
County Montgomery
Area Lower Providence Twp (10643)
Zoning RESIDENTIAL
Rooms
Basement Fully Finished
Main Level Bedrooms 3
Interior
Interior Features Attic, Bar, Carpet, Ceiling Fan(s), Combination Dining/Living, Curved Staircase, Entry Level Bedroom, Family Room Off Kitchen, Kitchen - Galley, Kitchen - Island, Primary Bath(s), Recessed Lighting, Bathroom - Stall Shower, Bathroom - Soaking Tub, Bathroom - Tub Shower, Upgraded Countertops, Walk-in Closet(s), Wood Floors
Hot Water Electric
Heating Baseboard - Hot Water, Baseboard - Electric
Cooling Central A/C
Equipment Dishwasher, Dryer, Microwave, Oven/Range - Gas, Refrigerator, Stainless Steel Appliances, Washer, Water Heater
Fireplace N
Appliance Dishwasher, Dryer, Microwave, Oven/Range - Gas, Refrigerator, Stainless Steel Appliances, Washer, Water Heater
Heat Source Natural Gas
Laundry Basement
Exterior
Parking Features Garage - Front Entry
Garage Spaces 5.0
Fence Split Rail
Water Access N
Accessibility None
Total Parking Spaces 5
Garage Y
Building
Lot Description Level
Story 1.5
Foundation Stone
Sewer Public Sewer
Water Public
Architectural Style Cape Cod
Level or Stories 1.5
Additional Building Above Grade, Below Grade
New Construction N
Schools
High Schools Methacton
School District Methacton
Others
Senior Community No
Tax ID 43-00-10177-004
Ownership Fee Simple
SqFt Source Assessor
Special Listing Condition Standard
Read Less
Want to know what your home might be worth? Contact us for a FREE valuation!

Our team is ready to help you sell your home for the highest possible price ASAP

Bought with Brian Spangler • BHHS Fox & Roach-Chadds Ford
GET MORE INFORMATION





