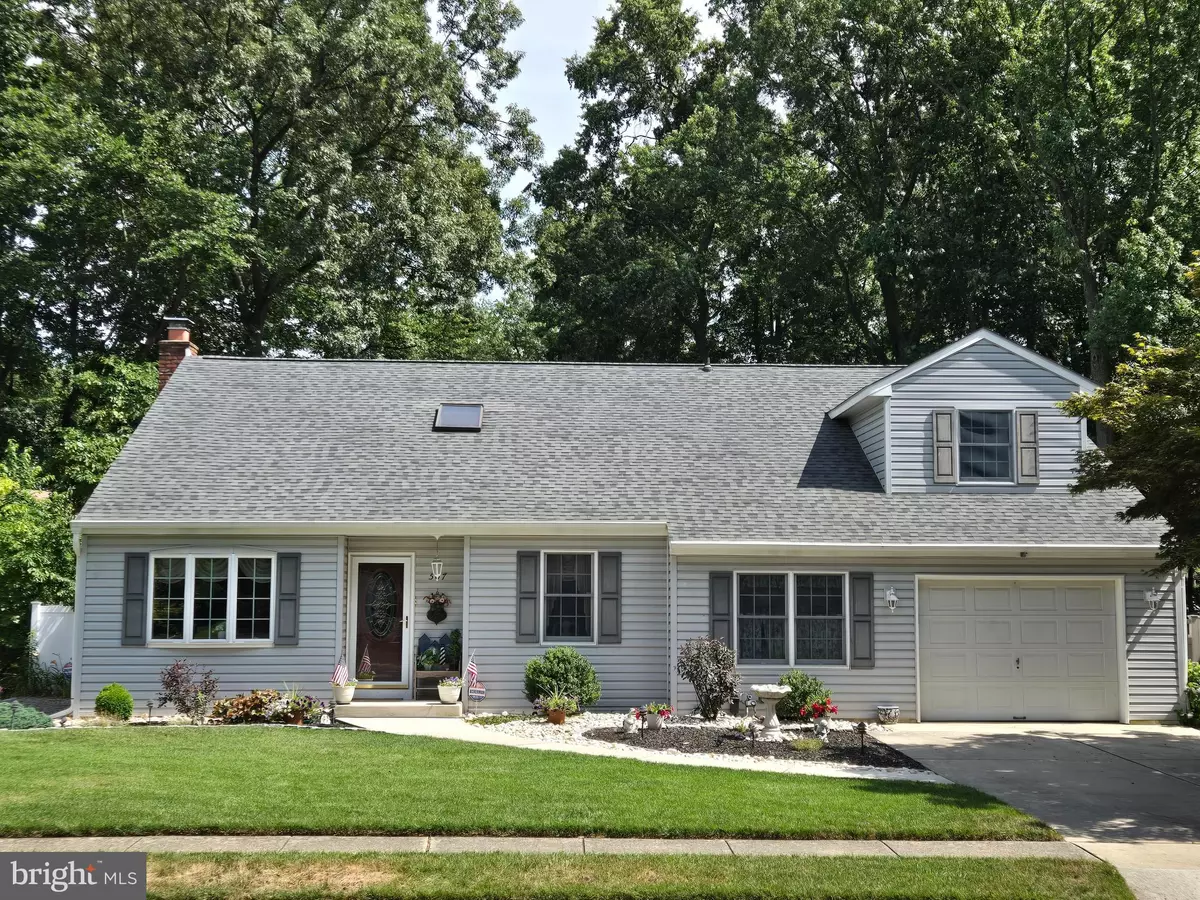$420,000
$393,900
6.6%For more information regarding the value of a property, please contact us for a free consultation.
507 ELBERNE AVE Westville, NJ 08093
4 Beds
2 Baths
2,185 SqFt
Key Details
Sold Price $420,000
Property Type Single Family Home
Sub Type Detached
Listing Status Sold
Purchase Type For Sale
Square Footage 2,185 sqft
Price per Sqft $192
Subdivision None Available
MLS Listing ID NJGL2044658
Sold Date 10/30/24
Style Split Level
Bedrooms 4
Full Baths 2
HOA Y/N N
Abv Grd Liv Area 2,185
Originating Board BRIGHT
Year Built 1976
Annual Tax Amount $7,779
Tax Year 2023
Lot Size 0.281 Acres
Acres 0.28
Lot Dimensions 0.00 x 0.00
Property Description
MULTIPLE OFFERS. BEST ANF FINAL OFFERS ARE DUE BY FRIDAY JULY 19 AT 5:00 PM. Welcome to your new home at 507 Elberne St. in West Deptford NJ. This beautiful home has everything you need. The main floor has a large and open feel and includes a living room, dining room, and kitchen. If you love to cook, you’ll love the kitchen which features a full-size stove. an additional wall oven, and all new appliances. There is plenty of cabinet and counter space. The lower level of the home includes a spacious family room perfect for entertaining, or a place to sit and relax by the wood-burning fireplace. Directly off the family room is an inviting and relaxing all-season Florida room that leads to the spectacular fenced yard. You’ll enjoy the above-ground pool and the wonderfully appointed stone patio. Spring, summer, and fall will never feel better than when you’re relaxing in this backyard oasis which also features a beautiful gazebo. At the end of the day, you can escape to the huge primary bedroom which includes both a walk-in closet and a second closet. The full bath includes a large whirlpool tub. The upper level of the home has 3 more spacious bedrooms. This home offers much more! Your new home includes an oversized attached 1-car garage. The garage is equipped with plenty of outlets for the DIY enthusiast. Homeownership should be worry-free; this home permits you to live, relax, and have no concerns. The roof was installed in 2020, the HVAC system was upgraded in 2021, and the highly energy-efficient windows will keep your energy bills low. There is no need to worry about cleaning your gutters as the current owner has installed gutter guards. The family room and backyard include multiple speakers for those times when you entertain. This home is less than a half mile from Route 295 and convenient to shopping. Just like falling in love, as soon as you see this home you’ll know this is the one!
Location
State NJ
County Gloucester
Area West Deptford Twp (20820)
Zoning RESIDENTIAL
Rooms
Other Rooms Living Room, Dining Room, Bedroom 2, Bedroom 3, Bedroom 4, Kitchen, Family Room, Bedroom 1, Sun/Florida Room, Bathroom 1, Bathroom 2
Interior
Hot Water Natural Gas
Heating Forced Air
Cooling Central A/C
Fireplaces Number 1
Fireplaces Type Wood
Equipment Built-In Microwave, Built-In Range, Dishwasher, Disposal, Dryer - Gas, Extra Refrigerator/Freezer, Oven - Wall, Oven/Range - Gas, Washer
Fireplace Y
Appliance Built-In Microwave, Built-In Range, Dishwasher, Disposal, Dryer - Gas, Extra Refrigerator/Freezer, Oven - Wall, Oven/Range - Gas, Washer
Heat Source Natural Gas
Exterior
Parking Features Garage Door Opener
Garage Spaces 1.0
Fence Vinyl
Pool Above Ground
Water Access N
Accessibility None
Attached Garage 1
Total Parking Spaces 1
Garage Y
Building
Story 2
Foundation Block
Sewer Public Sewer
Water Public
Architectural Style Split Level
Level or Stories 2
Additional Building Above Grade, Below Grade
New Construction N
Schools
School District West Deptford Township Public Schools
Others
Senior Community No
Tax ID 20-00160 03-00015
Ownership Fee Simple
SqFt Source Assessor
Security Features Security System
Acceptable Financing Cash, Conventional, FHA, VA
Listing Terms Cash, Conventional, FHA, VA
Financing Cash,Conventional,FHA,VA
Special Listing Condition Standard
Read Less
Want to know what your home might be worth? Contact us for a FREE valuation!

Our team is ready to help you sell your home for the highest possible price ASAP

Bought with James W Sullivan III • Century 21 Rauh & Johns

GET MORE INFORMATION





