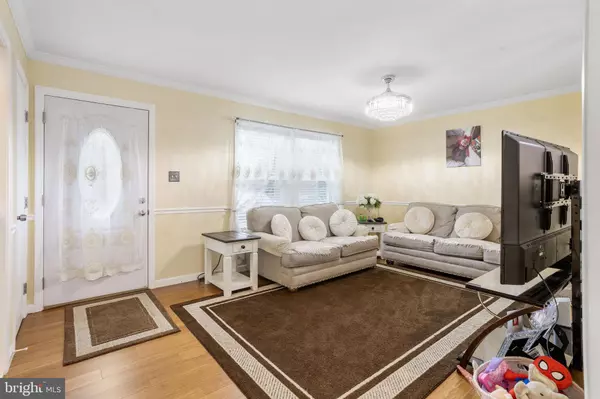$460,000
$460,000
For more information regarding the value of a property, please contact us for a free consultation.
2133 PROSPECT AVE Croydon, PA 19021
2 Beds
2 Baths
1,056 SqFt
Key Details
Sold Price $460,000
Property Type Single Family Home
Sub Type Detached
Listing Status Sold
Purchase Type For Sale
Square Footage 1,056 sqft
Price per Sqft $435
Subdivision Maple Shade
MLS Listing ID PABU2079124
Sold Date 10/28/24
Style Ranch/Rambler
Bedrooms 2
Full Baths 2
HOA Y/N N
Abv Grd Liv Area 1,056
Originating Board BRIGHT
Year Built 2000
Annual Tax Amount $5,563
Tax Year 2024
Lot Size 0.567 Acres
Acres 0.57
Lot Dimensions 0.00 x 0.00
Property Sub-Type Detached
Property Description
Properties like this do not come along very often so here is your chance!!! Ranch home with 2BR/2BA with 2 ADDITIONAL BONUS ROOMS w/CLOSETS in finished basement! Oversized 2 car detached garage with 10' x 9' doors 10' x 30' attic room in shop and a 2nd garage/shed in the rear of the property 24'4 x 40' on .57 acres. This Ranch home features a living room with crown molding, chair rail and vinyl laminate plank flooring that flows seamlessly into the spacious NEW KITCHEN (2022) which features new stainless steel appliances, new cabinets, granite countertops, backsplash, recessed lighting, pantry, dining area and French doors with embedded blinds to the deck with hot tub room and fenced in backyard. Back inside is the spacious primary suite with a walk in closet with organizers and private bathroom. Private bathroom features a single bowl vanity with a stall shower and linen closet. Additional bedroom with ceiling fan, closet organizers and hallway full bathroom finishes off the first floor. This was a 3-bedroom home but the 3rd bedroom was used to make the primary bedroom larger. Finished basement offers additional living space with family room and 2 bonus rooms with closets (currently used as bedrooms) and a laundry area with shelves and built-in cabinetry. Out back to the 2 car detached garage with electric and automatic door openers which offers limitless possibilities and additional large garage shed. Other notable features: Roof, HVAC and Hot Water Heater are 5 years old (2019). Close to major routes. This is a must-see property!!!
Location
State PA
County Bucks
Area Bristol Twp (10105)
Zoning R1
Rooms
Basement Fully Finished
Main Level Bedrooms 2
Interior
Hot Water Electric
Heating Heat Pump - Electric BackUp
Cooling Central A/C
Fireplace N
Heat Source Electric
Exterior
Parking Features Oversized, Garage - Front Entry
Garage Spaces 4.0
Fence Wood
Water Access N
Roof Type Shingle
Accessibility None
Total Parking Spaces 4
Garage Y
Building
Story 1
Foundation Concrete Perimeter
Sewer Public Sewer
Water Public
Architectural Style Ranch/Rambler
Level or Stories 1
Additional Building Above Grade, Below Grade
New Construction N
Schools
School District Bristol Township
Others
Senior Community No
Tax ID 05-022-602-004
Ownership Fee Simple
SqFt Source Estimated
Acceptable Financing Cash, Conventional
Listing Terms Cash, Conventional
Financing Cash,Conventional
Special Listing Condition Standard
Read Less
Want to know what your home might be worth? Contact us for a FREE valuation!

Our team is ready to help you sell your home for the highest possible price ASAP

Bought with John J Wang • Keller Williams Real Estate-Langhorne
GET MORE INFORMATION





