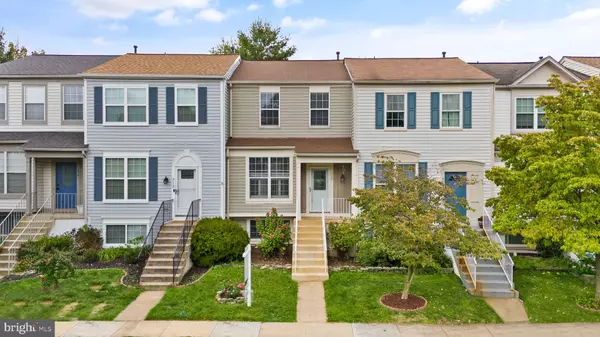$521,000
$514,900
1.2%For more information regarding the value of a property, please contact us for a free consultation.
310 STALLION SQ NE Leesburg, VA 20176
4 Beds
4 Baths
1,542 SqFt
Key Details
Sold Price $521,000
Property Type Townhouse
Sub Type Interior Row/Townhouse
Listing Status Sold
Purchase Type For Sale
Square Footage 1,542 sqft
Price per Sqft $337
Subdivision Exeter
MLS Listing ID VALO2066966
Sold Date 10/28/24
Style Colonial
Bedrooms 4
Full Baths 3
Half Baths 1
HOA Fees $115/mo
HOA Y/N Y
Abv Grd Liv Area 1,110
Originating Board BRIGHT
Year Built 1994
Annual Tax Amount $4,327
Tax Year 2023
Lot Size 1,742 Sqft
Acres 0.04
Property Sub-Type Interior Row/Townhouse
Property Description
Any and all offers due by 5:00pm, Tuesday September 24th. Welcome to 310 Stallion Square NE, an adorable townhome in the heart of Leesburg! This exquisite 4-bedroom, 3.5-bathroom interior townhouse nestled in the coveted Exeter community offers everything you could need. Boasting 2 assigned parking spaces for your convenience, this home welcomes you with a charming front covered porch, perfect for greeting guests. A modern kitchen adorned with stainless-steel appliances and elegant granite countertops, combining style and functionality for a culinary experience like no other. You will experience the perfect harmony of functionality and style in the living/dining room combination, designed specifically for hosting large family gatherings. The living room effortlessly transitions to a spacious deck, creating an ideal setting for outdoor leisure activities and entertainment. Upstairs, the primary bedroom awaits with a vaulted ceiling, ceiling fan, and private bath, providing a serene retreat. The secondary bedrooms offer ample space for rest, storage, or play, ensuring everyone's comfort. The lower level is a haven for relaxation and entertainment, featuring a spacious recreation room, full bath, 4th bedroom, laundry area, and storage room. The outdoor shed provides convenient storage solutions, while the fenced backyard and patio create an inviting ambiance for outdoor enjoyment and entertaining. The Exeter community amenities include an outdoor pool and scenic walk/bike paths, perfect for an active lifestyle. Plus, enjoy the convenience of easy access to major commuter routes, shops, and restaurants, making this home an ideal choice for modern living. The main and upper levels have been freshly painted. HVAC 2016/HOT WATER HEATER 2018/ROOF 2016
Location
State VA
County Loudoun
Zoning LB:PRN
Rooms
Other Rooms Living Room, Dining Room, Primary Bedroom, Bedroom 2, Bedroom 3, Bedroom 4, Kitchen, Foyer, Laundry, Recreation Room, Storage Room, Primary Bathroom, Full Bath, Half Bath
Basement Daylight, Full, Walkout Level
Interior
Interior Features Carpet, Ceiling Fan(s), Combination Dining/Living, Dining Area, Floor Plan - Open, Kitchen - Gourmet, Primary Bath(s), Recessed Lighting, Upgraded Countertops, Wood Floors, Built-Ins, Pantry, Window Treatments
Hot Water Natural Gas
Heating Heat Pump(s)
Cooling Ceiling Fan(s), Central A/C
Flooring Ceramic Tile, Carpet, Hardwood
Equipment Built-In Microwave, Dishwasher, Disposal, Dryer, Exhaust Fan, Icemaker, Oven/Range - Gas, Stainless Steel Appliances, Refrigerator, Washer
Fireplace N
Appliance Built-In Microwave, Dishwasher, Disposal, Dryer, Exhaust Fan, Icemaker, Oven/Range - Gas, Stainless Steel Appliances, Refrigerator, Washer
Heat Source Electric
Laundry Lower Floor
Exterior
Exterior Feature Deck(s), Patio(s), Porch(es)
Parking On Site 2
Fence Fully, Rear
Amenities Available Jog/Walk Path, Pool - Outdoor
Water Access N
Accessibility Other
Porch Deck(s), Patio(s), Porch(es)
Garage N
Building
Lot Description Interior, Landscaping
Story 3
Foundation Other
Sewer Public Sewer
Water Public
Architectural Style Colonial
Level or Stories 3
Additional Building Above Grade, Below Grade
New Construction N
Schools
School District Loudoun County Public Schools
Others
HOA Fee Include Trash,Pool(s)
Senior Community No
Tax ID 187259674000
Ownership Fee Simple
SqFt Source Assessor
Special Listing Condition Standard
Read Less
Want to know what your home might be worth? Contact us for a FREE valuation!

Our team is ready to help you sell your home for the highest possible price ASAP

Bought with Matthew R Elliott • Real Broker, LLC - McLean
GET MORE INFORMATION





