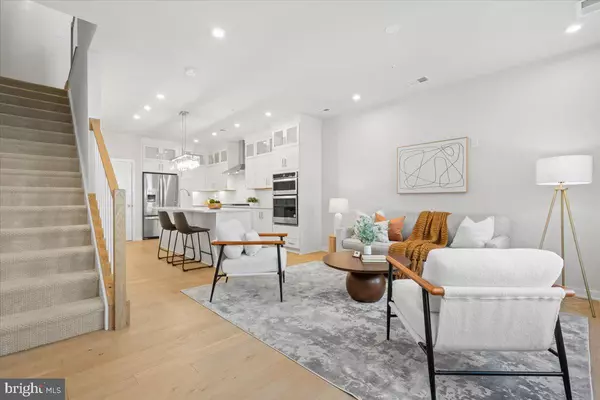$875,000
$875,000
For more information regarding the value of a property, please contact us for a free consultation.
7416 BACKETT WOOD TER #703 Mclean, VA 22102
3 Beds
3 Baths
1,588 SqFt
Key Details
Sold Price $875,000
Property Type Condo
Sub Type Condo/Co-op
Listing Status Sold
Purchase Type For Sale
Square Footage 1,588 sqft
Price per Sqft $551
Subdivision Union Park At Mclean
MLS Listing ID VAFX2200068
Sold Date 10/25/24
Style Contemporary
Bedrooms 3
Full Baths 2
Half Baths 1
Condo Fees $172/mo
HOA Fees $99/mo
HOA Y/N Y
Abv Grd Liv Area 1,588
Originating Board BRIGHT
Year Built 2021
Annual Tax Amount $9,020
Tax Year 2024
Lot Dimensions 0.00 x 0.00
Property Sub-Type Condo/Co-op
Property Description
Welcome to this exceptionally luxe 3-bedroom, 2.5-bathroom residence in the coveted community of Union Park at McLean. Nearly 1,588 square feet of finished living area over two levels. The unit features upgrades galore and designer finishes throughout that are sure to impress! The main level features an open layout with beautiful flooring, spacious dining/living area and gourmet kitchen – perfect for entertaining. The luxurious expanded kitchen features a large center island with waterfall edges, quartz counters & backsplash, and modern cabinets to the ceiling. The main level also features a powder room and direct access to the garage. The upper-level includes 3 bedrooms, 2 full baths, and a spacious laundry room with additional built-in cabinetry. The primary suite features a box up ceiling, walk-in closet, and luxury bathroom with frameless shower, tile to the ceiling, and dual vanity sinks. The spacious secondary bedrooms are adjacent to the upgraded hall bath and across from the oversized laundry room. Conveniently located near Tysons Galleria, subway stations, public transit, parks, and dining, this home offers the perfect blend of luxury and convenience. Don't miss the opportunity to make this exceptional property your own!
Location
State VA
County Fairfax
Zoning 220
Interior
Interior Features Floor Plan - Open, Kitchen - Gourmet, Kitchen - Island, Primary Bath(s), Wood Floors, Other, Recessed Lighting
Hot Water Electric
Heating Central
Cooling Central A/C
Flooring Engineered Wood
Equipment Built-In Microwave, Cooktop, Dishwasher, Disposal, Dryer, Oven - Wall, Range Hood, Refrigerator, Washer, Water Heater
Fireplace N
Appliance Built-In Microwave, Cooktop, Dishwasher, Disposal, Dryer, Oven - Wall, Range Hood, Refrigerator, Washer, Water Heater
Heat Source Natural Gas
Laundry Dryer In Unit, Washer In Unit
Exterior
Parking Features Built In
Garage Spaces 2.0
Amenities Available Common Grounds
Water Access N
Accessibility Other
Attached Garage 1
Total Parking Spaces 2
Garage Y
Building
Story 2
Foundation Concrete Perimeter
Sewer Public Septic
Water Public
Architectural Style Contemporary
Level or Stories 2
Additional Building Above Grade, Below Grade
New Construction N
Schools
Elementary Schools Westgate
Middle Schools Longfellow
High Schools Mclean
School District Fairfax County Public Schools
Others
Pets Allowed Y
HOA Fee Include Common Area Maintenance,Lawn Maintenance,Parking Fee,Road Maintenance,Management,Reserve Funds,Sewer,Snow Removal,Trash
Senior Community No
Tax ID 0303 48 0703
Ownership Condominium
Acceptable Financing Cash, FHA, VA, Conventional
Listing Terms Cash, FHA, VA, Conventional
Financing Cash,FHA,VA,Conventional
Special Listing Condition Standard
Pets Allowed No Pet Restrictions
Read Less
Want to know what your home might be worth? Contact us for a FREE valuation!

Our team is ready to help you sell your home for the highest possible price ASAP

Bought with Shari R Gronvall • Compass
GET MORE INFORMATION





