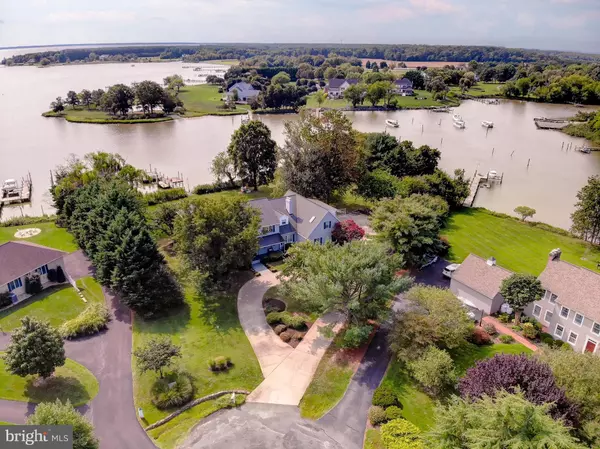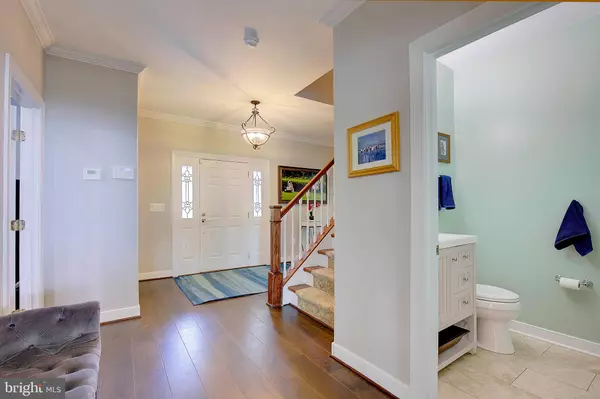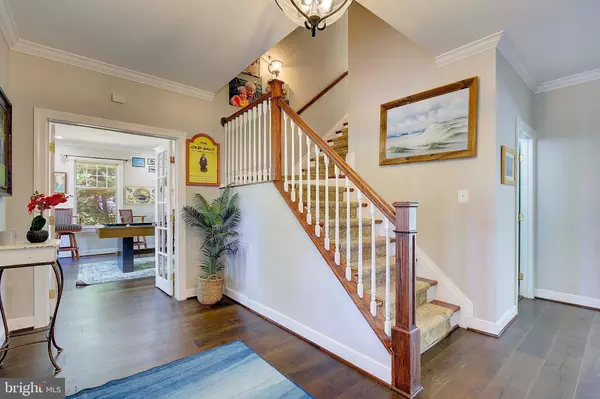$1,791,000
$1,750,000
2.3%For more information regarding the value of a property, please contact us for a free consultation.
233 WINELAND WAY Stevensville, MD 21666
5 Beds
6 Baths
4,939 SqFt
Key Details
Sold Price $1,791,000
Property Type Single Family Home
Sub Type Detached
Listing Status Sold
Purchase Type For Sale
Square Footage 4,939 sqft
Price per Sqft $362
Subdivision Claibornes Landing
MLS Listing ID MDQA2010914
Sold Date 10/25/24
Style Colonial
Bedrooms 5
Full Baths 5
Half Baths 1
HOA Y/N N
Abv Grd Liv Area 4,939
Originating Board BRIGHT
Year Built 1989
Annual Tax Amount $12,144
Tax Year 2024
Lot Size 1.570 Acres
Acres 1.57
Property Description
All offers to be submitted by 3pm Sunday 9/15/2024. Experience the epitome of waterfront living on the eastern shore, in this sprawling 5,450 sq. ft. home, perfectly positioned on 1.57 acres with breathtaking views of Eastern Bay. Located at the end of a cul-de-sac, this property is not only private, but the circle drive and huge driveway offers plenty of space for guests. Along with slips, there is also a floating dock recently installed. This property boasts deep and sheltered waters, providing easy access for your maritime adventures.
This refinished 5-bedroom, 5.5-bath residence features a spacious and modern interior, complete with newly upgraded baths, and flooring. On the main level, there is a both a powder room and a full bath. There is a screened in porch to provide space to crack crabs and enjoy the views along with multiple outdoor spaces. There is a second primary bed/bath on the second floor along with washer and dryer both upstairs and down. The oversized game and recreation room, along with the large family area, is a great space for fun, games and relaxation.
Conveniently located close to the bridge and shopping, this home offers the perfect blend of seclusion and accessibility. Whether you're seeking a peaceful retreat or a place to entertain, this coastal gem is sure to exceed your expectations.
VA ASSUMABLE LOAN!!! under 2.5%
Location
State MD
County Queen Annes
Zoning NC-2
Rooms
Other Rooms Dining Room, Primary Bedroom, Sitting Room, Bedroom 2, Bedroom 3, Bedroom 4, Bedroom 5, Kitchen, Family Room, Exercise Room, Laundry, Mud Room, Office, Bathroom 2, Bathroom 3, Primary Bathroom, Full Bath, Half Bath
Interior
Interior Features Additional Stairway, Attic, Breakfast Area, Butlers Pantry, Carpet, Ceiling Fan(s), Combination Kitchen/Living, Dining Area, Family Room Off Kitchen, Formal/Separate Dining Room, Kitchen - Gourmet, Kitchen - Island, Primary Bedroom - Bay Front, Recessed Lighting, Walk-in Closet(s), Wood Floors
Hot Water Instant Hot Water
Cooling Central A/C
Flooring Carpet, Hardwood, Ceramic Tile
Fireplaces Number 1
Fireplaces Type Wood
Equipment Built-In Microwave, Cooktop, Dishwasher, Dryer, Instant Hot Water, Oven - Wall, Refrigerator, Washer, Water Heater - Tankless
Fireplace Y
Appliance Built-In Microwave, Cooktop, Dishwasher, Dryer, Instant Hot Water, Oven - Wall, Refrigerator, Washer, Water Heater - Tankless
Heat Source Electric
Laundry Main Floor, Upper Floor
Exterior
Exterior Feature Balcony, Deck(s), Brick, Patio(s), Porch(es), Screened
Parking Features Garage - Side Entry
Garage Spaces 3.0
Fence Electric
Waterfront Description Private Dock Site
Water Access Y
Water Access Desc Boat - Powered,Canoe/Kayak,Fishing Allowed,Private Access,Personal Watercraft (PWC)
View River
Roof Type Architectural Shingle
Accessibility None
Porch Balcony, Deck(s), Brick, Patio(s), Porch(es), Screened
Attached Garage 3
Total Parking Spaces 3
Garage Y
Building
Story 2
Foundation Crawl Space
Sewer Septic Exists
Water Well
Architectural Style Colonial
Level or Stories 2
Additional Building Above Grade, Below Grade
New Construction N
Schools
School District Queen Anne'S County Public Schools
Others
Senior Community No
Tax ID 1804091388
Ownership Fee Simple
SqFt Source Assessor
Acceptable Financing Conventional, VA, Cash
Listing Terms Conventional, VA, Cash
Financing Conventional,VA,Cash
Special Listing Condition Standard
Read Less
Want to know what your home might be worth? Contact us for a FREE valuation!

Our team is ready to help you sell your home for the highest possible price ASAP

Bought with Unrepresented Buyer • Bright MLS

GET MORE INFORMATION





