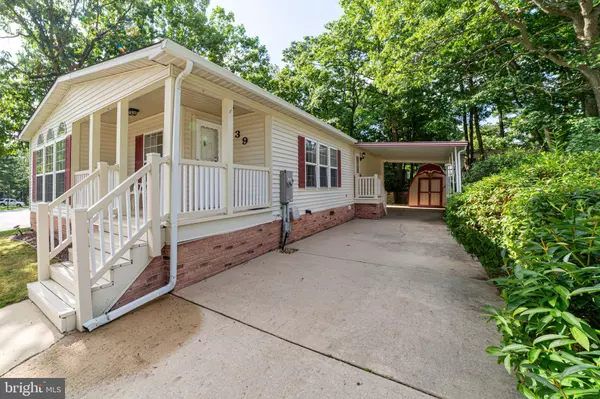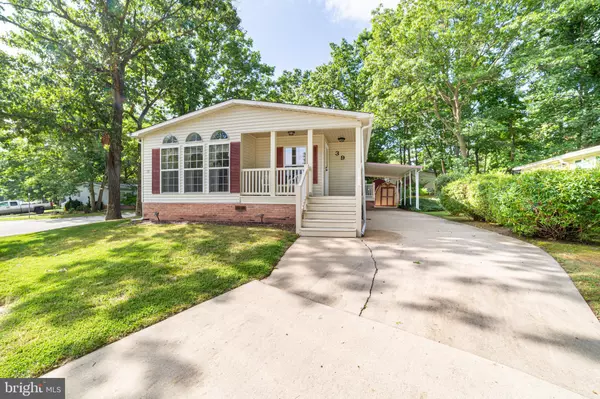$174,900
$174,900
For more information regarding the value of a property, please contact us for a free consultation.
39 LOFT MOUNTAIN RD Sicklerville, NJ 08081
2 Beds
2 Baths
1,600 SqFt
Key Details
Sold Price $174,900
Property Type Manufactured Home
Sub Type Manufactured
Listing Status Sold
Purchase Type For Sale
Square Footage 1,600 sqft
Price per Sqft $109
Subdivision Shenandoah Village
MLS Listing ID NJCD2073670
Sold Date 10/25/24
Style Other,Ranch/Rambler
Bedrooms 2
Full Baths 2
HOA Fees $717/mo
HOA Y/N Y
Abv Grd Liv Area 1,600
Originating Board BRIGHT
Land Lease Amount 717.0
Land Lease Frequency Monthly
Year Built 1992
Tax Year 2024
Property Sub-Type Manufactured
Property Description
Welcome to Shenandoah Village! This peaceful, active - adult living community is situated in a setting that offers a "country living" feel in a unique and beautiful location, that is also close to everything you will need. You will enter the home from a covered front porch into a spacious living room that displays an open space concept that leads you right into the dining room and the bright kitchen, which has a wall of windows to welcome in the morning sunlight. The bedrooms are each located at the other end of the home, which allows for privacy and personal space when desired. The primary bedroom has a walk in closet, a private bathroom, and a nice size linen closet. The second full bathroom is located right near the roomy second bedroom for easy access. Another special feature is a cozy sunroom/den that is located right off of the Dining Room and can be used to create your own personal oasis. A wheel chair accessible ramp is available through the sunroom and represents 3 different access points to the home. The central air unit is brand new and will provide years of worry free climate control n the home. Outside the home you will see an expanded and oversized concrete driveway leading to an attached carport to keep dry on those rainy days. Finally, as a resident of Shenandoah Village, you will have access to the in-ground community pool and the community center which has a meeting room, lounge area, book share room, and a full gym. There is plenty to do if you like to stay busy! Don't miss out on your opportunity to live in one of the most sought after 55+ communities in the South Jersey area. Schedule your showing today!
Location
State NJ
County Camden
Area Gloucester Twp (20415)
Zoning LAND LEASE - RESIDENTIAL
Rooms
Main Level Bedrooms 2
Interior
Interior Features Carpet, Ceiling Fan(s), Combination Kitchen/Dining, Dining Area, Entry Level Bedroom, Floor Plan - Traditional, Kitchen - Eat-In, Kitchen - Table Space, Pantry, Sprinkler System, Bathroom - Soaking Tub, Bathroom - Tub Shower, Walk-in Closet(s), Window Treatments
Hot Water Natural Gas
Heating Forced Air
Cooling Central A/C, Ceiling Fan(s)
Flooring Carpet, Laminate Plank, Vinyl
Equipment Dishwasher, Disposal, Dryer, Dryer - Gas, Exhaust Fan, Oven - Self Cleaning, Oven - Single, Oven/Range - Gas, Range Hood, Refrigerator, Washer, Water Heater
Furnishings No
Fireplace N
Window Features Double Hung,Energy Efficient,Low-E,Screens,Vinyl Clad
Appliance Dishwasher, Disposal, Dryer, Dryer - Gas, Exhaust Fan, Oven - Self Cleaning, Oven - Single, Oven/Range - Gas, Range Hood, Refrigerator, Washer, Water Heater
Heat Source Natural Gas
Laundry Dryer In Unit, Main Floor, Washer In Unit
Exterior
Garage Spaces 5.0
Utilities Available Cable TV Available, Electric Available, Natural Gas Available, Phone Available, Sewer Available, Water Available
Amenities Available Club House, Exercise Room, Game Room, Library, Picnic Area, Pool - Outdoor, Putting Green, Shuffleboard
Water Access N
View Street
Roof Type Architectural Shingle
Street Surface Black Top
Accessibility 32\"+ wide Doors, Level Entry - Main, Mobility Improvements, Ramp - Main Level
Road Frontage HOA
Total Parking Spaces 5
Garage N
Building
Lot Description Backs to Trees, Corner, Front Yard, Rented Lot, SideYard(s)
Story 1
Foundation Other
Sewer Public Sewer
Water Public
Architectural Style Other, Ranch/Rambler
Level or Stories 1
Additional Building Above Grade
Structure Type Dry Wall
New Construction N
Schools
High Schools Highland H.S.
School District Gloucester Township Public Schools
Others
HOA Fee Include Common Area Maintenance,Management,Pool(s),Recreation Facility,Taxes,Trash,Snow Removal,Road Maintenance
Senior Community Yes
Age Restriction 55
Tax ID NO TAX RECORD
Ownership Land Lease
SqFt Source Estimated
Security Features Smoke Detector
Acceptable Financing Cash, Other
Horse Property N
Listing Terms Cash, Other
Financing Cash,Other
Special Listing Condition Standard
Read Less
Want to know what your home might be worth? Contact us for a FREE valuation!

Our team is ready to help you sell your home for the highest possible price ASAP

Bought with Ashley E Stout • Prime Realty Partners
GET MORE INFORMATION





