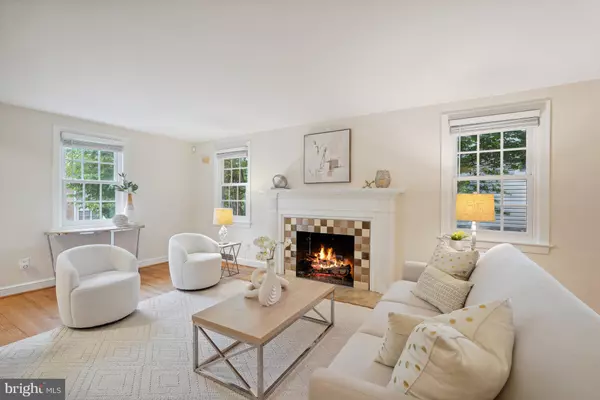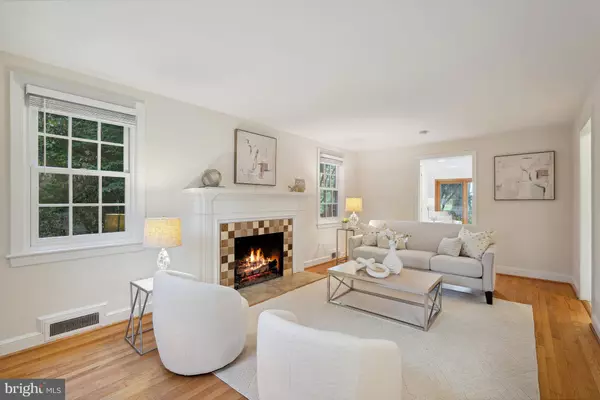$1,165,000
$1,095,000
6.4%For more information regarding the value of a property, please contact us for a free consultation.
8617 LANCASTER DR Bethesda, MD 20814
4 Beds
4 Baths
2,316 SqFt
Key Details
Sold Price $1,165,000
Property Type Single Family Home
Sub Type Detached
Listing Status Sold
Purchase Type For Sale
Square Footage 2,316 sqft
Price per Sqft $503
Subdivision Glenbrook Village
MLS Listing ID MDMC2149146
Sold Date 10/25/24
Style Colonial
Bedrooms 4
Full Baths 3
Half Baths 1
HOA Y/N N
Abv Grd Liv Area 1,923
Originating Board BRIGHT
Year Built 1942
Annual Tax Amount $9,586
Tax Year 2024
Lot Size 5,040 Sqft
Acres 0.12
Property Description
Don’t miss this fabulous opportunity to purchase an expanded colonial with tremendous curb appeal in popular Glenbrook Village! Not only does this home back to the stunning golf course of Columbia Country Club, it is also near Metro red line stops at both Bethesda and NIH and close to downtown Bethesda shops and restaurants! With 2,400+ square feet across four levels, the well maintained residence has a two-story addition that includes the main level family room and the upper level primary suite - each offering gorgeous views of the golf course. The center hall property features a living room with a gas fireplace, dining room, kitchen, family room with gas fireplace and a powder room on the main level. The family room has glass doors and walls of windows overlooking the rear deck and private garden, and provides amazing golf course vistas. Three bedrooms and two full baths are located on the second level, including the primary suite with cathedral ceiling and glass doors across the back which open to the private balcony and provide expansive golf course views. The primary also includes an ensuite bath and separate laundry closet. A third level loft hideaway is accessed through a secondary bedroom, and is an ideal bonus room. A recreation room/bedroom, a third full bath and a second laundry area are on the lower level. Updated systems include two-zone heating and air conditioning, replacement windows, architectural shingle roof and a generator (present on the property but currently not in use). A fully fenced rear yard, a rear deck with a gas grill, lovely landscaping, and off street driveway parking for two (tandem) complete the exterior. In addition to the amenities of Bethesda, residents also enjoy North Chevy Chase Park with its fields, courts and play areas. The new shopping areas of North Chevy Chase and the future Purple Line Metro stop are a mile away, and Walter Reed and NIH campuses are nearby as well. The Beltway and other major commuter routes are easily reached, and provide efficient access to points across the DMV. Beloved for its fabulous location, tree-lined streets and welcoming community, Glenbrook Village provides a perfect spot for those who want all the conveniences at hand coupled with the charm and quiet of a lovely neighborhood.
Location
State MD
County Montgomery
Zoning R60
Rooms
Basement Fully Finished, Interior Access
Interior
Hot Water Natural Gas
Heating Forced Air, Zoned
Cooling Central A/C, Zoned
Fireplaces Number 2
Fireplace Y
Heat Source Natural Gas
Laundry Upper Floor, Basement
Exterior
Garage Spaces 2.0
Water Access N
Accessibility None
Total Parking Spaces 2
Garage N
Building
Story 4
Foundation Other
Sewer Public Sewer
Water Public
Architectural Style Colonial
Level or Stories 4
Additional Building Above Grade, Below Grade
New Construction N
Schools
Elementary Schools Bethedsa
Middle Schools Westland
High Schools Bethesda-Chevy Chase
School District Montgomery County Public Schools
Others
Senior Community No
Tax ID 160700498495
Ownership Fee Simple
SqFt Source Assessor
Special Listing Condition Standard
Read Less
Want to know what your home might be worth? Contact us for a FREE valuation!

Our team is ready to help you sell your home for the highest possible price ASAP

Bought with Marion Smith Buglione • Washington Fine Properties, LLC

GET MORE INFORMATION





