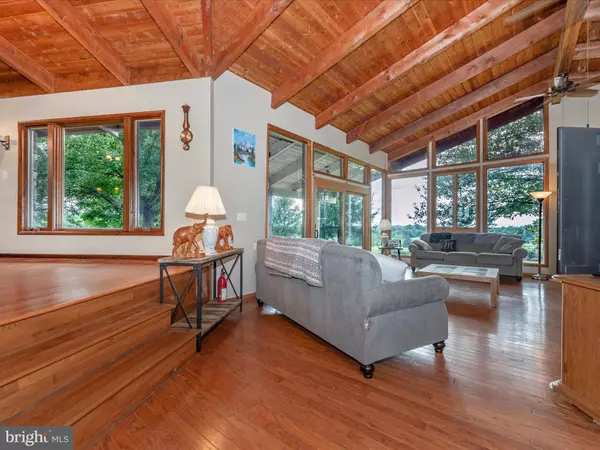$780,000
$795,000
1.9%For more information regarding the value of a property, please contact us for a free consultation.
7321 TALBOT RUN RD Mount Airy, MD 21771
4 Beds
3 Baths
3,372 SqFt
Key Details
Sold Price $780,000
Property Type Single Family Home
Sub Type Detached
Listing Status Sold
Purchase Type For Sale
Square Footage 3,372 sqft
Price per Sqft $231
Subdivision Talbot Ridge Farms
MLS Listing ID MDFR2052550
Sold Date 10/24/24
Style Contemporary
Bedrooms 4
Full Baths 3
HOA Y/N N
Abv Grd Liv Area 3,372
Originating Board BRIGHT
Year Built 1979
Annual Tax Amount $7,119
Tax Year 2024
Lot Size 3.470 Acres
Acres 3.47
Property Sub-Type Detached
Property Description
Come home everyday to a paradise setting! You'll love this updated contemporary home surrounded by beautiful views. Detached two car garage, several outbuildings and your own inground pool! Multiple patios. Covered patios around the home with sliders into the home's interior. Also, includes a screened porch. Featuring hardwood floors, vaulted ceilings, a stepdown living room with a gas fireplace with stone wall surround. The gourmet kitchen, includes a new refrigerator, two full size convection ovens, a cooktop with a range hood over a 16-foot isle. There is a separate dining room that seats 14! Four bedrooms and three full baths. Check out the controls on the bath mirrors! No more steamed mirrors! Private double sinks. The main bedroom bath has a double shower stall and a whirlpool tub. Bonus! There is a separate living quarters across from the kitchen. Includes a bedroom with a slider to the rear yard, a full size kitchen, separate dining room, living room and space for stackable washer/dryer. Also, an outside entrance the leads to the driveway. Has it all and privacy. The possibilities are endless!
Location
State MD
County Frederick
Zoning A
Direction South
Rooms
Other Rooms Basement
Basement Full, Unfinished
Main Level Bedrooms 4
Interior
Interior Features Carpet, Ceiling Fan(s), Dining Area, Entry Level Bedroom, Family Room Off Kitchen, Floor Plan - Open, Kitchen - Gourmet, Kitchen - Island, Bathroom - Stall Shower, Upgraded Countertops, Bathroom - Tub Shower, Wood Floors, WhirlPool/HotTub
Hot Water Electric
Heating Heat Pump(s)
Cooling Central A/C, Ceiling Fan(s)
Fireplaces Number 1
Fireplaces Type Stone, Gas/Propane
Equipment Built-In Microwave, Cooktop, Dishwasher, Dryer, Exhaust Fan, Icemaker, Microwave, Oven - Double, Oven - Wall, Range Hood, Refrigerator, Washer, Water Heater
Fireplace Y
Appliance Built-In Microwave, Cooktop, Dishwasher, Dryer, Exhaust Fan, Icemaker, Microwave, Oven - Double, Oven - Wall, Range Hood, Refrigerator, Washer, Water Heater
Heat Source Electric
Laundry Main Floor
Exterior
Exterior Feature Patio(s), Porch(es), Screened
Parking Features Garage Door Opener
Garage Spaces 5.0
Pool Fenced, In Ground
Utilities Available Propane, Electric Available
Water Access N
View Panoramic, Pasture, Scenic Vista
Accessibility None
Porch Patio(s), Porch(es), Screened
Total Parking Spaces 5
Garage Y
Building
Lot Description Open
Story 2
Foundation Block
Sewer On Site Septic
Water Well
Architectural Style Contemporary
Level or Stories 2
Additional Building Above Grade, Below Grade
New Construction N
Schools
School District Frederick County Public Schools
Others
Senior Community No
Tax ID 1118392771
Ownership Fee Simple
SqFt Source Assessor
Special Listing Condition Standard
Read Less
Want to know what your home might be worth? Contact us for a FREE valuation!

Our team is ready to help you sell your home for the highest possible price ASAP

Bought with Craig Sword • Compass
GET MORE INFORMATION





