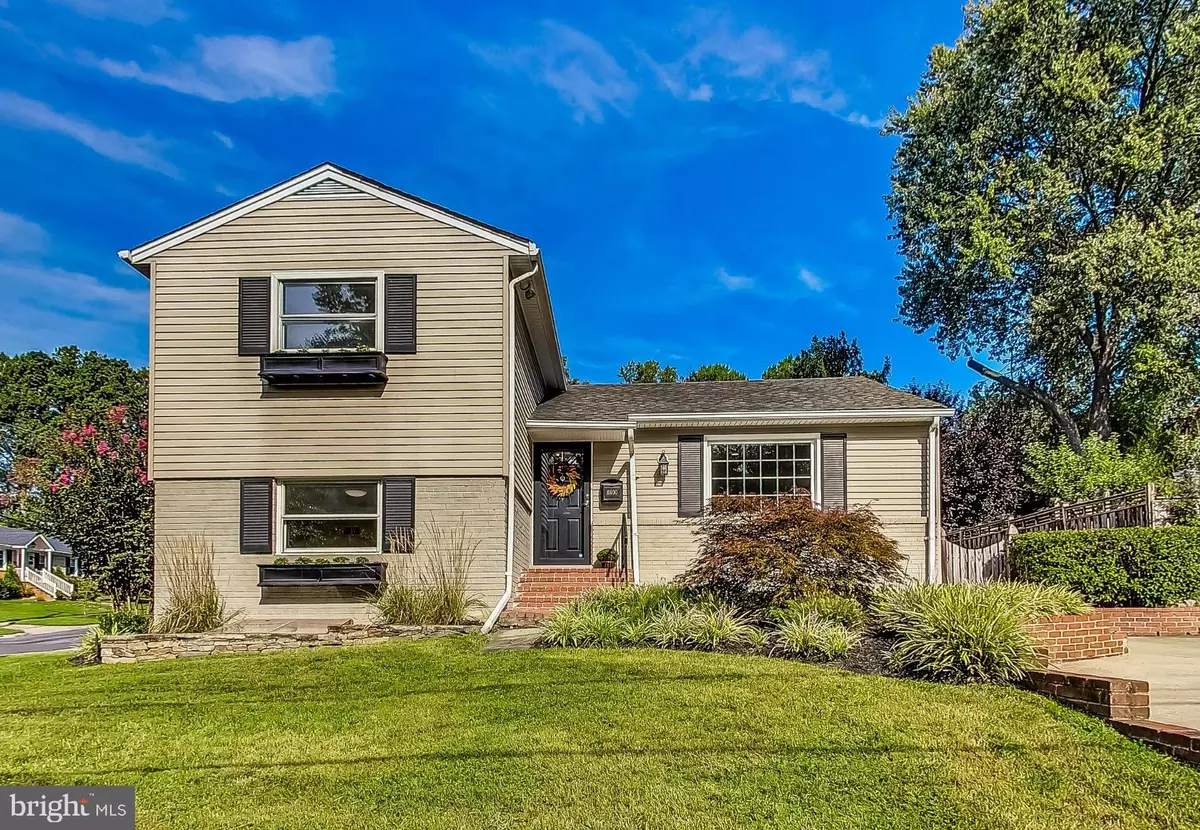$749,000
$749,000
For more information regarding the value of a property, please contact us for a free consultation.
11400 WOODSON AVE Kensington, MD 20895
4 Beds
3 Baths
1,924 SqFt
Key Details
Sold Price $749,000
Property Type Single Family Home
Sub Type Detached
Listing Status Sold
Purchase Type For Sale
Square Footage 1,924 sqft
Price per Sqft $389
Subdivision Kensington Knolls
MLS Listing ID MDMC2146726
Sold Date 10/24/24
Style Split Level
Bedrooms 4
Full Baths 2
Half Baths 1
HOA Y/N N
Abv Grd Liv Area 1,524
Originating Board BRIGHT
Year Built 1956
Annual Tax Amount $7,097
Tax Year 2024
Lot Size 8,608 Sqft
Acres 0.2
Property Sub-Type Detached
Property Description
$20K price improvement! Come home to this amazing opportunity in Kensington - all of the charm but tucked away on a quiet street away from the congestion of Downtown! Located on an oversized corner lot, this 1950s split is surprisingly spacious, with 4 above-grade bedrooms and lots of open living space. The main level has beautiful original hardwood flooring throughout the living and dining rooms and features an open kitchen with updated appliances, perfect for everyday living.
Both upstairs and downstairs you will find four generously sized bedrooms, two up from the main level and two down, and each bedroom level has a full bathroom. Closets have custom built-ins for maximum use of space, plus hall linen closets for extra storage.
The lower level has a fully finished family room, complete with a powder bath, laundry center with a full-sized stacked washer and dryer and a walk-up stairwell to the rear yard. Don't miss the extra lower level bonus room that is perfect for a yoga studio or home gym.
You will have plenty of off-street parking for family and friends with an oversized driveway and a detached two-car garage! The rear yard is also recently fenced and has lovely stone patios in both the front and rear.
Enjoy all that the local (voluntary) Rock Creek Palisades Association has to offer - neighborhood fall fest coming up on October 5th! The home is also located just a few blocks to all in-zone schools and less than two miles from area favorites such as The Dish & Dram, Stella Point Grille and Strosnider's Hardware.
Location
State MD
County Montgomery
Zoning R60
Rooms
Other Rooms Living Room, Dining Room, Bedroom 2, Bedroom 3, Bedroom 4, Kitchen, Family Room, Basement, Bedroom 1, Bathroom 1, Bathroom 2, Bathroom 3
Basement Connecting Stairway, Fully Finished
Interior
Interior Features Attic, Ceiling Fan(s), Chair Railings, Crown Moldings, Floor Plan - Open, Recessed Lighting, Upgraded Countertops, Wood Floors, Dining Area
Hot Water Natural Gas
Heating Forced Air
Cooling Central A/C
Flooring Hardwood, Ceramic Tile, Carpet
Equipment Built-In Microwave, Dishwasher, Disposal, Dryer, Exhaust Fan, Oven/Range - Electric, Refrigerator, Stainless Steel Appliances, Washer, Water Heater
Furnishings No
Fireplace N
Window Features Screens
Appliance Built-In Microwave, Dishwasher, Disposal, Dryer, Exhaust Fan, Oven/Range - Electric, Refrigerator, Stainless Steel Appliances, Washer, Water Heater
Heat Source Natural Gas
Laundry Lower Floor, Dryer In Unit, Washer In Unit
Exterior
Exterior Feature Patio(s)
Parking Features Garage Door Opener, Additional Storage Area, Oversized, Garage - Front Entry
Garage Spaces 2.0
Fence Wood
Utilities Available Cable TV Available, Electric Available, Natural Gas Available, Phone Available, Sewer Available, Water Available
Water Access N
View Garden/Lawn
Roof Type Asphalt
Accessibility None
Porch Patio(s)
Total Parking Spaces 2
Garage Y
Building
Lot Description Corner, Landscaping, Level
Story 5
Foundation Crawl Space
Sewer Public Sewer
Water Public
Architectural Style Split Level
Level or Stories 5
Additional Building Above Grade, Below Grade
New Construction N
Schools
Elementary Schools Rock View
Middle Schools Newport Mill
High Schools Albert Einstein
School District Montgomery County Public Schools
Others
Pets Allowed Y
Senior Community No
Tax ID 161301378267
Ownership Fee Simple
SqFt Source Assessor
Acceptable Financing Cash, Conventional, FHA, VA
Listing Terms Cash, Conventional, FHA, VA
Financing Cash,Conventional,FHA,VA
Special Listing Condition Standard
Pets Allowed Cats OK, Dogs OK
Read Less
Want to know what your home might be worth? Contact us for a FREE valuation!

Our team is ready to help you sell your home for the highest possible price ASAP

Bought with Jacob Wiener • Real Broker, LLC - McLean
GET MORE INFORMATION





