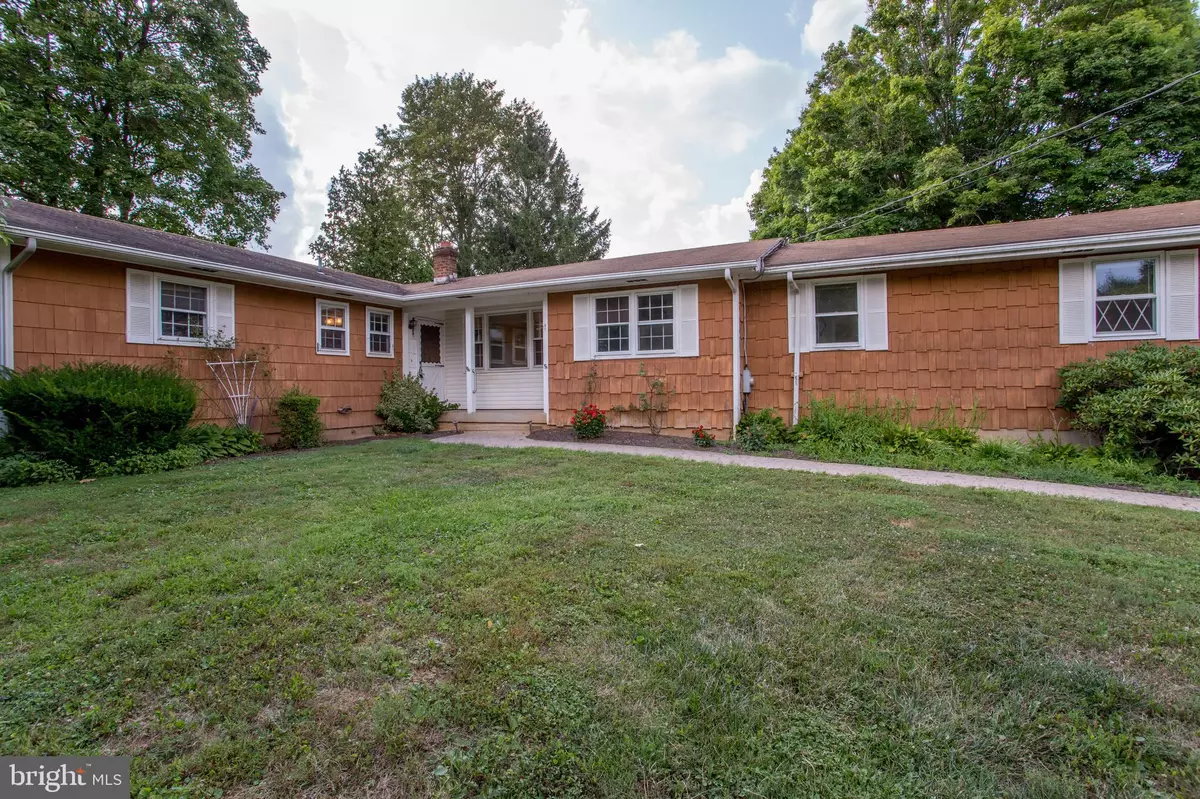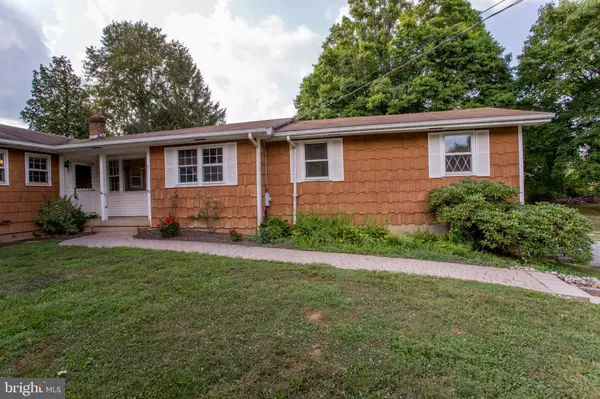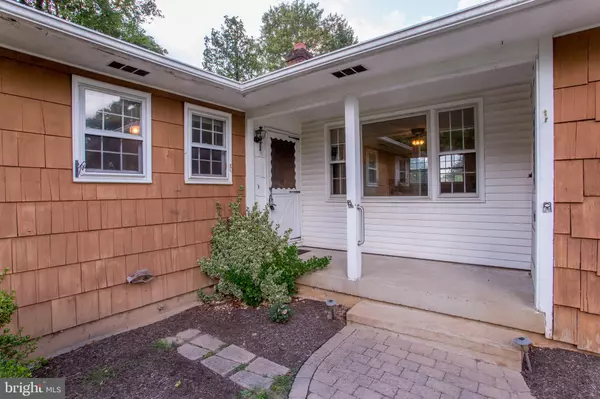$413,000
$349,900
18.0%For more information regarding the value of a property, please contact us for a free consultation.
224 LAMBERTVILLE HOPEWELL RD Hopewell, NJ 08525
4 Beds
2 Baths
2,076 SqFt
Key Details
Sold Price $413,000
Property Type Single Family Home
Sub Type Detached
Listing Status Sold
Purchase Type For Sale
Square Footage 2,076 sqft
Price per Sqft $198
Subdivision None Available
MLS Listing ID NJME2046910
Sold Date 09/19/24
Style Ranch/Rambler
Bedrooms 4
Full Baths 2
HOA Y/N N
Abv Grd Liv Area 2,076
Originating Board BRIGHT
Year Built 1965
Annual Tax Amount $9,350
Tax Year 2023
Lot Size 0.900 Acres
Acres 0.9
Lot Dimensions 0.00 x 0.00
Property Description
Welcome to 224 Lambertville Hopewell Road, a spacious ranch home located in the serene community of Hopewell, NJ. This property, now available for sale, offers over 2000 square feet of living space on nearly one acre of land, providing ample room for comfortable living and future expansion.
The home features four well-proportioned bedrooms and two bathrooms, making it ideal for those needing extra space. The living room and family room provide distinct areas for relaxation and entertainment, while the additional bonus rooms offer versatile spaces that can be tailored to your needs. One of these spaces holds the potential to be converted into an in-law suite, adding further value and functionality to the property.
The large eat-in kitchen is perfect for everyday meals and entertaining, while the hardwood flooring throughout adds a touch of timeless elegance. The property is being sold strictly "as is," presenting a unique opportunity for buyers to customize and update the home to their personal tastes.
The backyard offers beautiful vista views, creating a peaceful retreat right outside your door.
Don't miss the chance to own this versatile and spacious home in a desirable location. Contact us today to schedule a viewing.
THE OFFER DEADLINE IS WEDNESDAY, 8/6/2024, AT 12:00 P.M.
Location
State NJ
County Mercer
Area Hopewell Twp (21106)
Zoning MRC
Rooms
Basement Unfinished
Main Level Bedrooms 4
Interior
Interior Features Family Room Off Kitchen, Formal/Separate Dining Room, Floor Plan - Traditional, Kitchen - Eat-In, Wood Floors
Hot Water Electric
Heating Baseboard - Hot Water
Cooling Window Unit(s)
Flooring Ceramic Tile, Solid Hardwood, Vinyl
Equipment Cooktop, Dishwasher, Dryer, Microwave, Oven - Wall, Refrigerator, Washer, Water Heater
Fireplace N
Appliance Cooktop, Dishwasher, Dryer, Microwave, Oven - Wall, Refrigerator, Washer, Water Heater
Heat Source Oil
Laundry Lower Floor
Exterior
Exterior Feature Porch(es), Patio(s)
Garage Spaces 6.0
Water Access N
Roof Type Shingle
Accessibility None
Porch Porch(es), Patio(s)
Total Parking Spaces 6
Garage N
Building
Story 1
Foundation Slab
Sewer Septic = # of BR
Water Well
Architectural Style Ranch/Rambler
Level or Stories 1
Additional Building Above Grade, Below Grade
New Construction N
Schools
Elementary Schools Bear Tavern E.S.
Middle Schools Timberlane M.S.
High Schools Central H.S.
School District Hopewell Valley Regional Schools
Others
Senior Community No
Tax ID 06-00024-00012
Ownership Fee Simple
SqFt Source Assessor
Acceptable Financing Cash, FHA, VA
Horse Property N
Listing Terms Cash, FHA, VA
Financing Cash,FHA,VA
Special Listing Condition Standard
Read Less
Want to know what your home might be worth? Contact us for a FREE valuation!

Our team is ready to help you sell your home for the highest possible price ASAP

Bought with NON MEMBER • Non Subscribing Office
GET MORE INFORMATION





