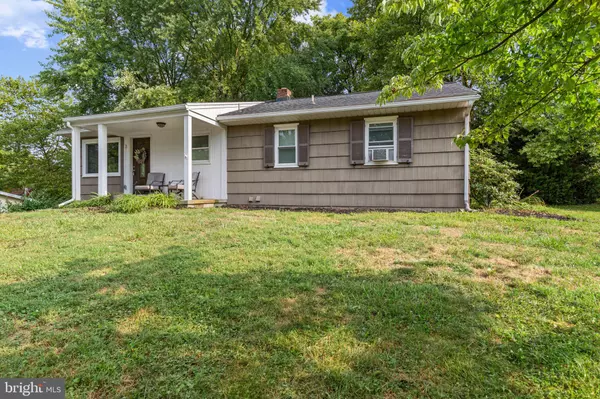$315,000
$320,000
1.6%For more information regarding the value of a property, please contact us for a free consultation.
940 CARDINAL RD Lancaster, PA 17601
3 Beds
2 Baths
1,776 SqFt
Key Details
Sold Price $315,000
Property Type Single Family Home
Sub Type Detached
Listing Status Sold
Purchase Type For Sale
Square Footage 1,776 sqft
Price per Sqft $177
Subdivision None Available
MLS Listing ID PALA2054952
Sold Date 10/10/24
Style Ranch/Rambler
Bedrooms 3
Full Baths 1
Half Baths 1
HOA Y/N N
Abv Grd Liv Area 1,026
Originating Board BRIGHT
Year Built 1956
Annual Tax Amount $3,358
Tax Year 2024
Lot Size 0.340 Acres
Acres 0.34
Lot Dimensions 0.00 x 0.00
Property Description
Heart of Hempfield, this raised ranch offers much more space than meets the eye. Home features a roof that is just a few years old, new Electrical panel is scheduled for install, The retaining wall at driveway is scheduled for replacement this month and the seller will include a $10,000 escrow for a new high efficiency gas furnace and central air. Plenty of space to make it your own. The relaxing back yard has an abundance of mature trees and lots of shade. The kids will love the fully finished walk out basement. lower level includes a 1/2 bath and a possible 4th bedroom.
Location
State PA
County Lancaster
Area East Hempfield Twp (10529)
Zoning RESIDENTIAL
Rooms
Basement Daylight, Full, Fully Finished, Walkout Level
Main Level Bedrooms 3
Interior
Hot Water Electric
Heating Forced Air
Cooling Central A/C
Fireplace N
Heat Source Oil
Exterior
Garage Spaces 4.0
Waterfront N
Water Access N
Accessibility None
Total Parking Spaces 4
Garage N
Building
Story 2
Foundation Block
Sewer Public Sewer
Water Public
Architectural Style Ranch/Rambler
Level or Stories 2
Additional Building Above Grade, Below Grade
New Construction N
Schools
Elementary Schools Centerville
Middle Schools Centerville
High Schools Hempfield
School District Hempfield
Others
Senior Community No
Tax ID 290-42342-0-0000
Ownership Fee Simple
SqFt Source Assessor
Acceptable Financing Cash, FHA, Conventional, VA
Listing Terms Cash, FHA, Conventional, VA
Financing Cash,FHA,Conventional,VA
Special Listing Condition Standard
Read Less
Want to know what your home might be worth? Contact us for a FREE valuation!

Our team is ready to help you sell your home for the highest possible price ASAP

Bought with Abby C Young • Coldwell Banker Realty

GET MORE INFORMATION





