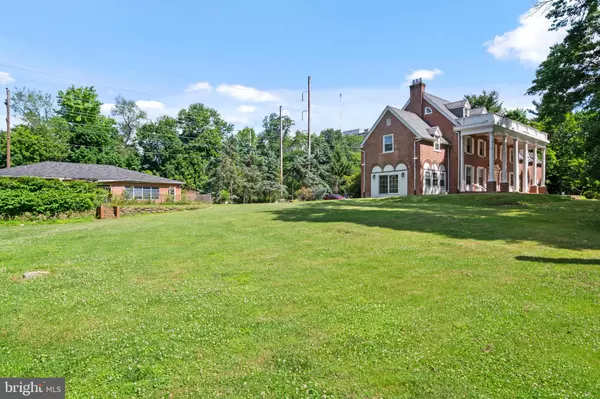$850,000
$1,150,000
26.1%For more information regarding the value of a property, please contact us for a free consultation.
401 WOODBROOK LN Philadelphia, PA 19119
6 Beds
6 Baths
5,340 SqFt
Key Details
Sold Price $850,000
Property Type Single Family Home
Sub Type Detached
Listing Status Sold
Purchase Type For Sale
Square Footage 5,340 sqft
Price per Sqft $159
Subdivision None Available
MLS Listing ID PAPH2362744
Sold Date 10/11/24
Style Colonial
Bedrooms 6
Full Baths 4
Half Baths 2
HOA Y/N N
Abv Grd Liv Area 5,340
Originating Board BRIGHT
Year Built 1925
Annual Tax Amount $15,060
Tax Year 2024
Lot Size 1.620 Acres
Acres 1.62
Lot Dimensions 393.00 x 202.00
Property Sub-Type Detached
Property Description
This expansive 1.62-acre property, located in the desirable East Mount Airy neighborhood and at the border of Chestnut Hill, includes a historic 1925 Colonial-style mansion with 6 bedrooms and 6 bathrooms, encompassing 5,340 square feet of living space. This magnificent single family residence exudes luxury and sophistication. Spanning two stories, this exceptional home is adorned with exquisite architectural details and top-tier materials. Upon entering, you are greeted by a grand living room boasting pristine hardwood floors, a captivating fireplace, and elegant French doors that lead to a charming porch. The gourmet kitchen is a culinary haven, featuring a sleek kitchen bar, a state of the art Viking range oven, a stunning backsplash, high-end range oven, and gleaming stone countertops. A wall chimney range hood and a premium refrigerator complete this culinary masterpiece. The bedrooms are equally impressive, showcasing beautiful hardwood floors. The luxurious bathrooms are appointed with pristine tile showers and invigorating showers. Crown molding adds a touch of refinement throughout the residence, while the testament to the pinnacle of luxurious living in the vibrant city of Philadelphia.
The in-ground pool house can be restored and converted into an in-law suite or a guest house. The property includes a detached two car garage and additional parking spaces for up to 7 vehicles, addressing a common urban constraint.
The property is equipped with central air, hot water heat, and natural gas, and heated floors in the basement, kitchen and the spacious master bedroom and bathroom, ensuring modern comfort and convenience.
Situated in a prime Philadelphia neighborhood, the property benefits from proximity to top-rated schools, parks, and transportation hubs.
Don't forget the proposed bike/hike and jogging trail behind the property- the Cresheim trail.
Location
State PA
County Philadelphia
Area 19119 (19119)
Zoning RSD3
Rooms
Basement Fully Finished
Main Level Bedrooms 6
Interior
Hot Water Natural Gas
Heating Hot Water
Cooling Central A/C
Fireplaces Number 3
Fireplace Y
Heat Source Natural Gas
Laundry Basement
Exterior
Parking Features Garage Door Opener
Garage Spaces 7.0
Water Access N
Accessibility None
Total Parking Spaces 7
Garage Y
Building
Story 2
Foundation Brick/Mortar
Sewer Public Sewer
Water Public
Architectural Style Colonial
Level or Stories 2
Additional Building Above Grade, Below Grade
New Construction N
Schools
School District The School District Of Philadelphia
Others
Senior Community No
Tax ID 091064000
Ownership Fee Simple
SqFt Source Assessor
Special Listing Condition Standard
Read Less
Want to know what your home might be worth? Contact us for a FREE valuation!

Our team is ready to help you sell your home for the highest possible price ASAP

Bought with Arvind Balaji • KW Empower
GET MORE INFORMATION





