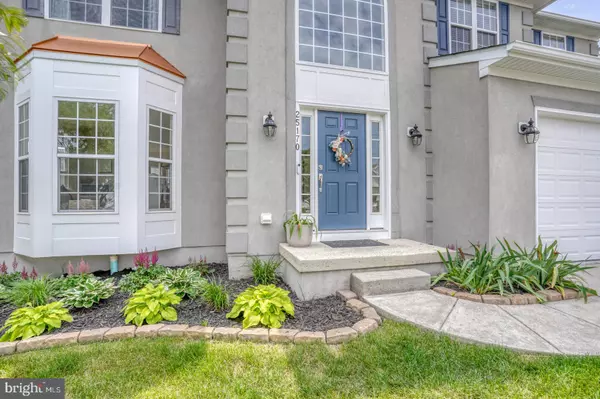$479,900
$495,000
3.1%For more information regarding the value of a property, please contact us for a free consultation.
25170 LUMBERTON DR Millsboro, DE 19966
4 Beds
4 Baths
4,134 SqFt
Key Details
Sold Price $479,900
Property Type Single Family Home
Sub Type Detached
Listing Status Sold
Purchase Type For Sale
Square Footage 4,134 sqft
Price per Sqft $116
Subdivision Plantation Lakes
MLS Listing ID DESU2063514
Sold Date 10/11/24
Style Colonial,Contemporary
Bedrooms 4
Full Baths 3
Half Baths 1
HOA Fees $153/mo
HOA Y/N Y
Abv Grd Liv Area 4,134
Originating Board BRIGHT
Year Built 2008
Annual Tax Amount $3,271
Tax Year 2023
Lot Size 7,841 Sqft
Acres 0.18
Lot Dimensions 70.00 x 116.00
Property Description
BIG NEWS!!! THIS DREAM HOME JUST GOT EVEN MORE AFFORDABLE! SELLER WILL BUY DOWN YOUR RATE 2 POINTS SAVING OVER $600 PER MONTH IN YOUR PAYMENT. NEED CLOSING COST WITH IT OR INSTEAD, NO PROBLEM-JUST ASK! This exquisite contemporary colonial is nestled along the community's premier golf course. This grand home combines elegance, comfort, and modern amenities. Be greeted by a grand 2-story foyer that sets the tone for the elegance and spaciousness found throughout the home. Step into the sophisticated formal living room, perfect for entertaining guests or enjoying quiet evenings. With tons of windows throughout the home, natural light floods the space, creating a bright and welcoming atmosphere. Host elegant dinner parties in the formal dining room, designed to impress with its refined ambiance. Cozy up in the family room, featuring a beautiful fireplace, ideal for creating warm and inviting moments. The well-appointed kitchen boasts a center island, ample counter space, and stainless steel appliances, making it a chef’s paradise. Enjoy casual meals in the sunny breakfast room, which provides a perfect spot to start your day. Gleaming hardwood floors run throughout the main living areas, adding a touch of timeless beauty and easy maintenance. The entire first floor flows together like a well-orchestrated symphony, harmoniously blending elegance, comfort, and functionality to create a perfect living space. Upstairs, retreat to the huge master suite featuring a vaulted ceiling, luxurious shower stall, soaking tub, and a private deck overlooking the greens, offering a perfect space to unwind. Three additional bedrooms upstairs, all generously sized with new carpet, provide comfort and privacy for family members or guests. The finished basement offers endless possibilities for a home theater, gym, second family room, or recreation room, catering to your every need. In addition to the unimaginable space, there is tons of storage or even more opportunities to extend the living areas. The beautiful rear yard is perfect for outdoor gatherings, complete with a huge deck and patio where you can enjoy the stunning views and fresh air. Community amenities offered include tennis, playground, clubhouse, multiple pools, fitness center and more. This home is ideally located just 20 miles from the pristine beaches of the Atlantic Ocean, offering easy access to sun, sand, and surf. Enjoy incredible shopping and dining options nearby, ensuring you have everything you need within reach. For those connected to the military, Dover Air Force Base is only a 50-minute drive away, providing convenience and accessibility. Centrally situated on the Eastern Shore, you're also just 20 miles from Salisbury, MD, making this home perfect for enjoying the best of coastal living while maintaining close proximity to essential amenities and attractions. Don’t miss the opportunity to make this dream home your reality. Schedule a showing today and experience the elegance and charm of this contemporary colonial.
Location
State DE
County Sussex
Area Dagsboro Hundred (31005)
Zoning TN
Rooms
Other Rooms Living Room, Dining Room, Kitchen, Family Room, Breakfast Room, Laundry, Recreation Room
Basement Fully Finished, Improved, Heated, Outside Entrance, Walkout Stairs
Interior
Interior Features Ceiling Fan(s), Combination Kitchen/Living, Combination Dining/Living, Curved Staircase, Dining Area, Family Room Off Kitchen, Formal/Separate Dining Room, Kitchen - Island, Kitchen - Gourmet, Bathroom - Soaking Tub, Walk-in Closet(s)
Hot Water Electric
Heating Forced Air
Cooling Central A/C
Flooring Carpet, Hardwood, Tile/Brick
Fireplaces Number 1
Equipment Built-In Microwave, Dishwasher, Disposal, Dryer, Exhaust Fan, Refrigerator, Stainless Steel Appliances, Washer, Water Heater
Furnishings No
Fireplace Y
Appliance Built-In Microwave, Dishwasher, Disposal, Dryer, Exhaust Fan, Refrigerator, Stainless Steel Appliances, Washer, Water Heater
Heat Source Natural Gas
Laundry Has Laundry, Main Floor
Exterior
Garage Garage - Front Entry
Garage Spaces 2.0
Amenities Available Community Center, Fitness Center, Golf Course, Golf Course Membership Available, Golf Club, Jog/Walk Path, Pool - Outdoor, Tennis Courts, Tot Lots/Playground
Waterfront N
Water Access N
View Golf Course
Accessibility None
Attached Garage 2
Total Parking Spaces 2
Garage Y
Building
Lot Description Backs - Open Common Area, Rear Yard
Story 3
Foundation Other
Sewer Public Sewer
Water Private/Community Water
Architectural Style Colonial, Contemporary
Level or Stories 3
Additional Building Above Grade
New Construction N
Schools
Elementary Schools East Millsboro
Middle Schools Millsboro
High Schools Indian River
School District Indian River
Others
HOA Fee Include Common Area Maintenance,Management
Senior Community No
Tax ID 133-16.00-814.00
Ownership Fee Simple
SqFt Source Assessor
Acceptable Financing Cash, Conventional, FHA, VA
Listing Terms Cash, Conventional, FHA, VA
Financing Cash,Conventional,FHA,VA
Special Listing Condition Standard
Read Less
Want to know what your home might be worth? Contact us for a FREE valuation!

Our team is ready to help you sell your home for the highest possible price ASAP

Bought with Taylor M Tallarico • Keller Williams Realty

GET MORE INFORMATION





