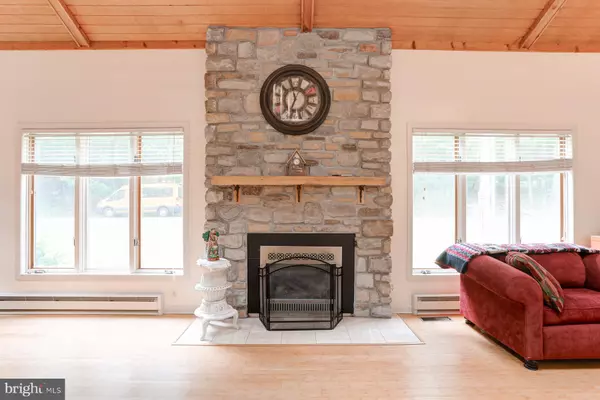$476,000
$434,900
9.5%For more information regarding the value of a property, please contact us for a free consultation.
107 TIMBER CV Mount Gretna, PA 17064
3 Beds
2 Baths
2,386 SqFt
Key Details
Sold Price $476,000
Property Type Single Family Home
Sub Type Detached
Listing Status Sold
Purchase Type For Sale
Square Footage 2,386 sqft
Price per Sqft $199
Subdivision The Timbers
MLS Listing ID PALN2016502
Sold Date 10/11/24
Style Contemporary
Bedrooms 3
Full Baths 2
HOA Y/N N
Abv Grd Liv Area 1,771
Originating Board BRIGHT
Year Built 1985
Annual Tax Amount $5,737
Tax Year 2024
Lot Size 0.770 Acres
Acres 0.77
Property Description
Welcome to this charming home nestled in the woods on a cul de sac in the Timbers section of Mount Gretna! This home features 3 bedrooms, 2 full baths, a large living room with a propane gas fireplace, a finished lower level with a propane stove, a two car garage, extensive landscaping in the fenced in backyard, a deck, a patio, and an abundance of nature to enjoy! Easy access to all that Mount Gretna has to offer, yet on a road less traveled for added privacy. Schedule your tour today!
Location
State PA
County Lebanon
Area South Londonderry Twp (13231)
Zoning RESIDENTIAL
Rooms
Other Rooms Living Room, Bedroom 2, Bedroom 3, Kitchen, Family Room, Foyer, Bedroom 1, Exercise Room
Basement Daylight, Full, Fully Finished
Main Level Bedrooms 1
Interior
Hot Water Electric
Heating Baseboard - Electric, Programmable Thermostat, Other
Cooling Central A/C
Fireplaces Number 1
Fireplaces Type Gas/Propane
Equipment Built-In Microwave, Oven/Range - Electric, Refrigerator, Washer, Dryer - Electric
Furnishings No
Fireplace Y
Window Features Casement
Appliance Built-In Microwave, Oven/Range - Electric, Refrigerator, Washer, Dryer - Electric
Heat Source Electric
Laundry Basement
Exterior
Exterior Feature Patio(s), Balcony, Deck(s)
Parking Features Garage - Front Entry
Garage Spaces 4.0
Fence Split Rail
Utilities Available Propane
Water Access N
View Trees/Woods
Roof Type Shingle
Accessibility None
Porch Patio(s), Balcony, Deck(s)
Attached Garage 2
Total Parking Spaces 4
Garage Y
Building
Lot Description Backs to Trees, Cul-de-sac, Pond, Trees/Wooded, Landscaping
Story 2
Foundation Block
Sewer Public Sewer
Water Well
Architectural Style Contemporary
Level or Stories 2
Additional Building Above Grade, Below Grade
New Construction N
Schools
Middle Schools Palmyra Area
High Schools Palmyra Area Senior
School District Palmyra Area
Others
Pets Allowed N
Senior Community No
Tax ID 31-2322079-334960-0000
Ownership Fee Simple
SqFt Source Assessor
Security Features Security System
Acceptable Financing Cash, Conventional, FHA, VA
Horse Property N
Listing Terms Cash, Conventional, FHA, VA
Financing Cash,Conventional,FHA,VA
Special Listing Condition Standard
Read Less
Want to know what your home might be worth? Contact us for a FREE valuation!

Our team is ready to help you sell your home for the highest possible price ASAP

Bought with Andrea T Keiper • Coldwell Banker Realty

GET MORE INFORMATION





