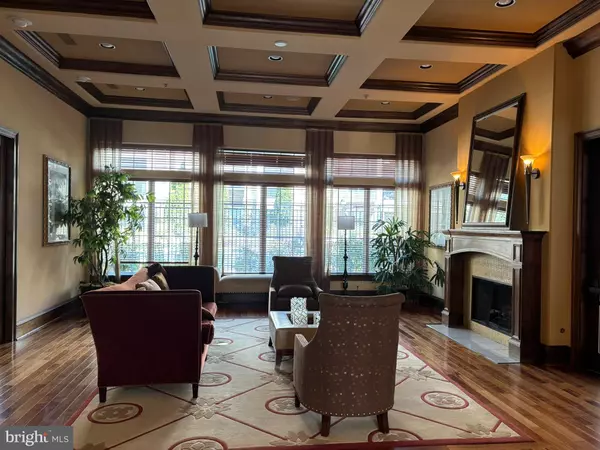$365,000
$365,000
For more information regarding the value of a property, please contact us for a free consultation.
12957 CENTRE PARK CIR #410 Herndon, VA 20171
2 Beds
2 Baths
1,031 SqFt
Key Details
Sold Price $365,000
Property Type Condo
Sub Type Condo/Co-op
Listing Status Sold
Purchase Type For Sale
Square Footage 1,031 sqft
Price per Sqft $354
Subdivision Bryson At Woodland Park
MLS Listing ID VAFX2200028
Sold Date 10/10/24
Style Colonial
Bedrooms 2
Full Baths 2
Condo Fees $540/mo
HOA Y/N N
Abv Grd Liv Area 1,031
Originating Board BRIGHT
Year Built 2005
Annual Tax Amount $3,882
Tax Year 2024
Property Description
As a reflection of the market conditions, a major price adjustment has been made accordingly!
Not only is this a beautiful, TOP LEVEL condo with a treed-view (no one stomping on the floor above you!), it's more than turn-key - you won't have to do anything to it for a long time as all the maintenance and small things that are often left undone have been meticuously taken care of by these very responsible Owner's. They are taking great pride in having you move in without little annoying things to fix. French doors are just 2.5 years old, newer Bosch dishwasher, new HVAC system and water heater (comes with a great warranty saving you more $$$) both less than 6 months old. New carpet installed about 2.5 years ago as well as newer paint and has remained in tip-top condition. There is a new HOA rule that you can install wood floors if you'd like (with prior authorization from the association). TWO parking spaces; one by the door on the same level as the unit and one on the garage rooftop. Others have rented their spots for approx. $50-$60/month in case you don't need two of them. This community is so close to everything; walk to restaurants and Harris Teeter - the neighborhood grocery store and so close to the Metro (less than 1 mile away!) 24-hour roving Security.
Location
State VA
County Fairfax
Zoning 400
Rooms
Other Rooms Living Room, Kitchen, Bedroom 1, Utility Room
Main Level Bedrooms 2
Interior
Interior Features Kitchen - Efficiency, Combination Dining/Living, Elevator, Upgraded Countertops, Primary Bath(s), Floor Plan - Traditional, Bathroom - Tub Shower, Carpet, Ceiling Fan(s), Built-Ins
Hot Water Natural Gas
Heating Forced Air
Cooling Central A/C
Flooring Carpet, Ceramic Tile
Equipment Dishwasher, Disposal, Dryer, Exhaust Fan, Icemaker, Microwave, Oven/Range - Gas, Refrigerator, Washer
Furnishings No
Fireplace N
Appliance Dishwasher, Disposal, Dryer, Exhaust Fan, Icemaker, Microwave, Oven/Range - Gas, Refrigerator, Washer
Heat Source Natural Gas
Laundry Main Floor, Washer In Unit, Dryer In Unit
Exterior
Exterior Feature Balcony
Parking Features Covered Parking, Other
Garage Spaces 2.0
Amenities Available Common Grounds, Elevator, Exercise Room, Gated Community, Other, Recreational Center, Community Center, Pool - Outdoor, Meeting Room, Party Room, Concierge
Water Access N
Accessibility None
Porch Balcony
Total Parking Spaces 2
Garage Y
Building
Story 1
Unit Features Garden 1 - 4 Floors
Sewer Public Sewer
Water Public
Architectural Style Colonial
Level or Stories 1
Additional Building Above Grade, Below Grade
New Construction N
Schools
High Schools Westfield
School District Fairfax County Public Schools
Others
Pets Allowed Y
HOA Fee Include Insurance,Reserve Funds,Pool(s),Security Gate,Management,Recreation Facility,Snow Removal,Trash
Senior Community No
Tax ID 0164 24120410
Ownership Condominium
Horse Property N
Special Listing Condition Standard
Pets Allowed Case by Case Basis, Cats OK, Dogs OK, Size/Weight Restriction
Read Less
Want to know what your home might be worth? Contact us for a FREE valuation!

Our team is ready to help you sell your home for the highest possible price ASAP

Bought with Mya T Lwin • Berkshire Hathaway HomeServices PenFed Realty
GET MORE INFORMATION





