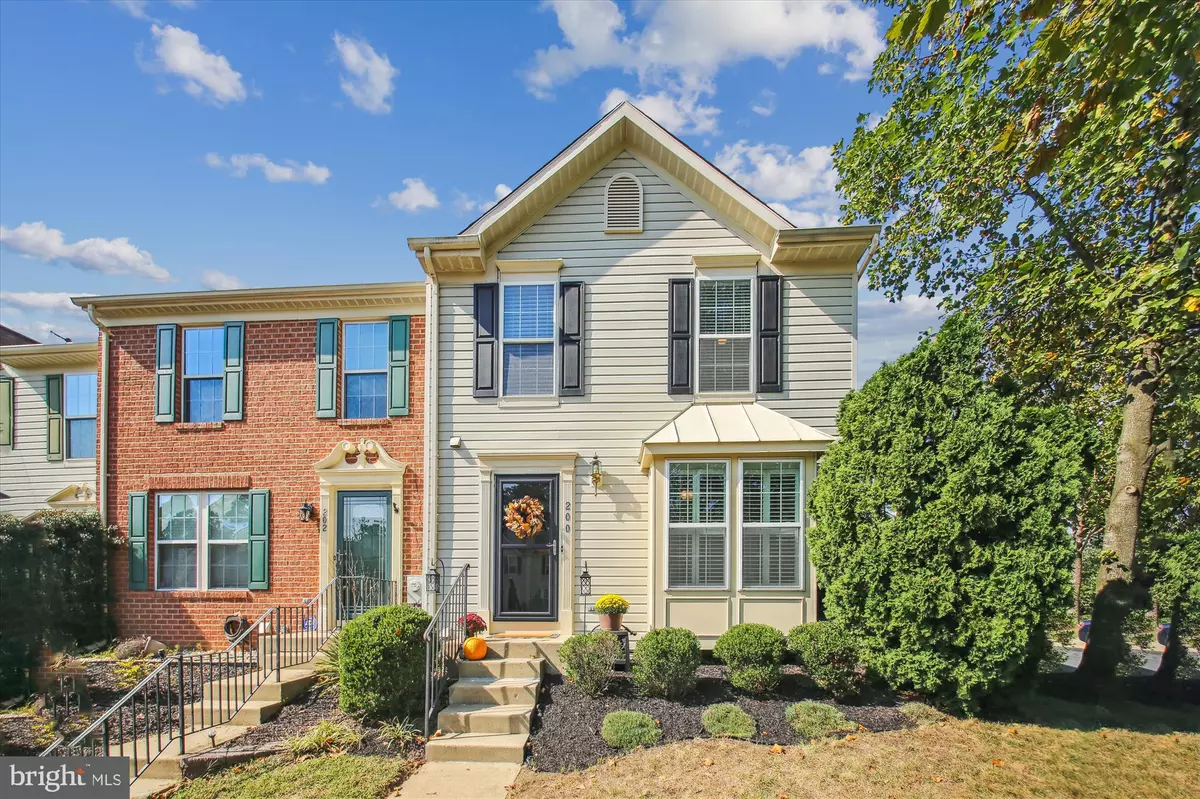$375,000
$375,000
For more information regarding the value of a property, please contact us for a free consultation.
200 FOXMANOR LN Glen Burnie, MD 21061
3 Beds
4 Baths
1,654 SqFt
Key Details
Sold Price $375,000
Property Type Townhouse
Sub Type End of Row/Townhouse
Listing Status Sold
Purchase Type For Sale
Square Footage 1,654 sqft
Price per Sqft $226
Subdivision Fox Chase
MLS Listing ID MDAA2093924
Sold Date 10/08/24
Style Colonial
Bedrooms 3
Full Baths 2
Half Baths 2
HOA Fees $77/mo
HOA Y/N Y
Abv Grd Liv Area 1,254
Originating Board BRIGHT
Year Built 1997
Annual Tax Amount $3,460
Tax Year 2024
Lot Size 2,400 Sqft
Acres 0.06
Property Sub-Type End of Row/Townhouse
Property Description
Gorgeous End Townhome in sought-after Fox Chase Community. This beautifully maintained and upgraded home has everything you're looking for - Location, Size, and Features! Conveniently located seconds away from Baltimore Washington Medical Center, Rt 100, Rt 97, and the BWI airport. Community has sidewalks and lots of green space with mature trees.
Step inside and fall in love with the layout that starts in the living room with a convenient half bath. Beautiful and easy-to-maintain vinyl plank flooring throughout. Plantation shutters add to the welcoming atmosphere. Open from living room into the spacious eat-in kitchen with breakfast bar and Corian countertops. Stainless steel appliances. Natural gas stove with microwave, garbage disposal, dishwasher, and refrigerator.
Continue onto the spacious deck for cookouts and relaxing while looking out at the rear tree-lined property with fenced yard and large shed. Another shed under the deck to keep extra tools or toys. White gravel under the deck prevents erosion and provides easy maintenance.
On the upper level you'll find 3 bedrooms all tastefully painted. The Primary Bedroom has been sound-proofed and has a coffered cathedral ceiling. Beautiful Primary bathroom with a walk-in closet attached.
There is also an additional full bath on this level.
The basement is a cozy place to snuggle or watch the game with a wood-burning fireplace. Also, a convenient half bath on this level. Separate office/laundry room.
The gas furnace was replaced in 2019 as well as a new gas hot water heater. The rainspouts have been professionally maintained with records available. Front Foot Deferment Fee $480/yr until 2026.
Listing will be active September 23 and seller would like all offers submitted September 30. Please allow 3 hours notice for showings.
Location
State MD
County Anne Arundel
Zoning R10
Rooms
Basement Connecting Stairway, Daylight, Partial, Improved, Interior Access, Windows
Interior
Interior Features Breakfast Area, Combination Kitchen/Dining, Kitchen - Island, Walk-in Closet(s)
Hot Water Natural Gas
Heating Forced Air
Cooling Heat Pump(s)
Fireplaces Number 1
Fireplaces Type Fireplace - Glass Doors
Equipment Disposal, Dryer, Dishwasher, Microwave, Oven/Range - Gas, Refrigerator, Stainless Steel Appliances, Washer, Water Heater
Fireplace Y
Appliance Disposal, Dryer, Dishwasher, Microwave, Oven/Range - Gas, Refrigerator, Stainless Steel Appliances, Washer, Water Heater
Heat Source Natural Gas
Laundry Basement, Dryer In Unit, Washer In Unit
Exterior
Exterior Feature Deck(s)
Garage Spaces 2.0
Parking On Site 2
Fence Wood
Utilities Available Cable TV Available, Natural Gas Available, Sewer Available, Water Available
Amenities Available Common Grounds
Water Access N
View Garden/Lawn, Trees/Woods
Roof Type Composite
Street Surface Black Top
Accessibility None
Porch Deck(s)
Total Parking Spaces 2
Garage N
Building
Lot Description Backs to Trees
Story 3
Foundation Concrete Perimeter
Sewer Public Sewer
Water Public
Architectural Style Colonial
Level or Stories 3
Additional Building Above Grade, Below Grade
Structure Type Dry Wall
New Construction N
Schools
School District Anne Arundel County Public Schools
Others
Pets Allowed Y
HOA Fee Include Common Area Maintenance,Snow Removal
Senior Community No
Tax ID 020329690091833
Ownership Fee Simple
SqFt Source Assessor
Security Features Carbon Monoxide Detector(s)
Horse Property N
Special Listing Condition Standard
Pets Allowed Number Limit
Read Less
Want to know what your home might be worth? Contact us for a FREE valuation!

Our team is ready to help you sell your home for the highest possible price ASAP

Bought with Maureen L Repp • Cummings & Co. Realtors
GET MORE INFORMATION





