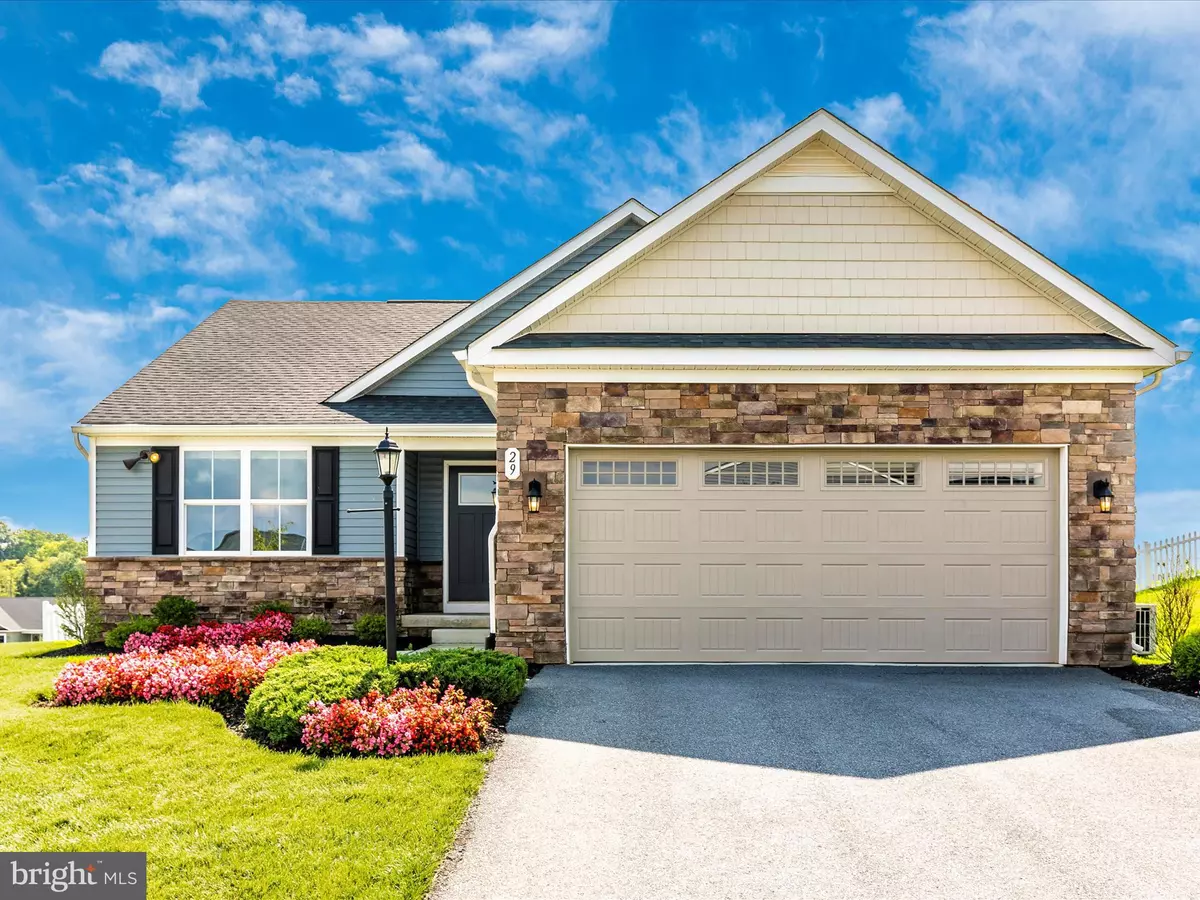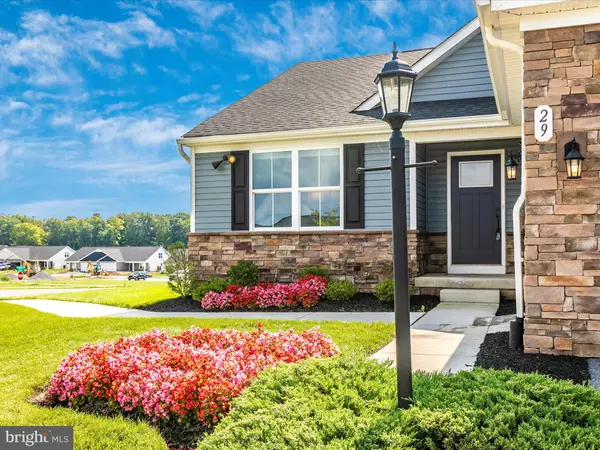$389,900
$389,900
For more information regarding the value of a property, please contact us for a free consultation.
29 PERSPECTIVE PL Hedgesville, WV 25427
3 Beds
2 Baths
1,600 SqFt
Key Details
Sold Price $389,900
Property Type Single Family Home
Sub Type Detached
Listing Status Sold
Purchase Type For Sale
Square Footage 1,600 sqft
Price per Sqft $243
Subdivision Cardinal Pointe
MLS Listing ID WVBE2032124
Sold Date 10/04/24
Style Ranch/Rambler
Bedrooms 3
Full Baths 2
HOA Fees $21/mo
HOA Y/N Y
Abv Grd Liv Area 1,600
Originating Board BRIGHT
Year Built 2020
Annual Tax Amount $4,325
Tax Year 2022
Lot Dimensions 0.00 x 0.00
Property Description
Shows like a model because it is one!! Ryan Homes Grand Cayman Basement Model for sale!!! Beautiful Floorplan with single story living at its finest. Walk into this bright foyer which greets you with the two additional bedrooms and a lovely full bath. Continue into the main living area which is open and airy. Spacious Kitchen, Dining, and Great room are all combined for the perfect flow for your family or guests. Primary Bedroom is located in the rear of the home for a nice retreat, and features a spacious walk in closet, and ensuite bath. Full unfinished basement awaits your design, but includes a 3 piece rough in for a full bath in the future. Deck off the rear of the home overlooking the spectacular lush grass, scenic views and fenced yard. 2 car garage, and additional driveway parking. UPGRADES GALORE!! Parking area is another lot does not go with this model home.
Location
State WV
County Berkeley
Zoning 101
Rooms
Other Rooms Dining Room, Primary Bedroom, Bedroom 2, Bedroom 3, Kitchen, Basement, Great Room, Laundry, Bathroom 2, Primary Bathroom
Basement Full
Main Level Bedrooms 3
Interior
Hot Water Electric
Heating Heat Pump(s)
Cooling Central A/C
Flooring Luxury Vinyl Plank, Carpet, Ceramic Tile
Equipment Stainless Steel Appliances, Built-In Microwave, Dishwasher, Disposal, Icemaker, Exhaust Fan, Oven/Range - Electric, Refrigerator, Water Heater
Fireplace N
Appliance Stainless Steel Appliances, Built-In Microwave, Dishwasher, Disposal, Icemaker, Exhaust Fan, Oven/Range - Electric, Refrigerator, Water Heater
Heat Source Electric
Laundry Main Floor
Exterior
Parking Features Garage Door Opener, Garage - Front Entry
Garage Spaces 2.0
Water Access N
Roof Type Architectural Shingle
Accessibility 32\"+ wide Doors, Accessible Switches/Outlets, Doors - Lever Handle(s), Level Entry - Main
Attached Garage 2
Total Parking Spaces 2
Garage Y
Building
Story 2
Foundation Other
Sewer Public Sewer
Water Public
Architectural Style Ranch/Rambler
Level or Stories 2
Additional Building Above Grade, Below Grade
New Construction N
Schools
School District Berkeley County Schools
Others
Senior Community No
Tax ID 02 9S000200000000
Ownership Fee Simple
SqFt Source Assessor
Special Listing Condition Standard
Read Less
Want to know what your home might be worth? Contact us for a FREE valuation!

Our team is ready to help you sell your home for the highest possible price ASAP

Bought with Linda L Brawner • Brawner & Associates

GET MORE INFORMATION





