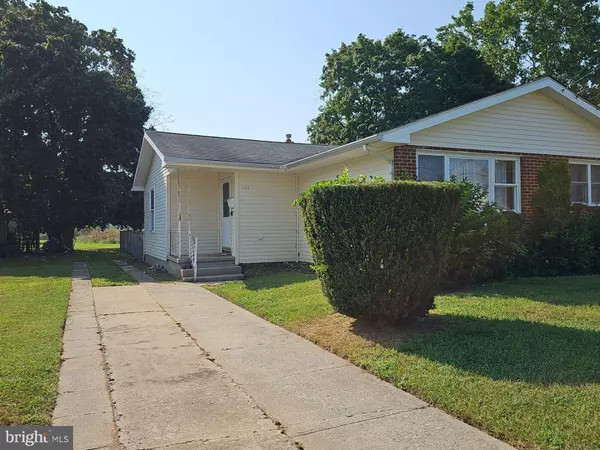$179,900
$179,900
For more information regarding the value of a property, please contact us for a free consultation.
308 KEASBEY ST Salem, NJ 08079
2 Beds
3 Baths
1,274 SqFt
Key Details
Sold Price $179,900
Property Type Single Family Home
Sub Type Detached
Listing Status Sold
Purchase Type For Sale
Square Footage 1,274 sqft
Price per Sqft $141
Subdivision None Available
MLS Listing ID NJSA2011802
Sold Date 10/04/24
Style Ranch/Rambler
Bedrooms 2
Full Baths 2
Half Baths 1
HOA Y/N N
Abv Grd Liv Area 1,274
Originating Board BRIGHT
Year Built 1969
Annual Tax Amount $4,417
Tax Year 2023
Lot Size 6,752 Sqft
Acres 0.16
Lot Dimensions 50.00 x 135.00
Property Description
Welcome home to this ranch style home with a fenced rear yard. You will enter into the foyer area that leads to the spacious living room with hard wood floors that continue into the formal dining room with a lot of windows that opens up to the kitchen which features white cabinets and a side door which is fenced to give access to the rear yard. The primary bedroom has hardwood floors, a private bathroom and walk-in closet, the additional bedroom has a walk-in closet. There is a main bathroom and laundry closet between the bedrooms. The full basement is partially finished with a half bathroom. Located close to the Delaware River.
Location
State NJ
County Salem
Area Salem City (21713)
Zoning RESI
Rooms
Other Rooms Living Room, Dining Room, Kitchen, Laundry
Basement Interior Access, Partially Finished
Main Level Bedrooms 2
Interior
Hot Water Electric
Heating Forced Air
Cooling Central A/C
Fireplace N
Heat Source Natural Gas
Exterior
Fence Chain Link, Rear
Water Access N
Accessibility None
Garage N
Building
Story 1
Foundation Block
Sewer Public Sewer
Water Public
Architectural Style Ranch/Rambler
Level or Stories 1
Additional Building Above Grade, Below Grade
New Construction N
Schools
High Schools Salem High
School District Salem City Schools
Others
Senior Community No
Tax ID 13-00044-00045
Ownership Fee Simple
SqFt Source Assessor
Special Listing Condition Standard
Read Less
Want to know what your home might be worth? Contact us for a FREE valuation!

Our team is ready to help you sell your home for the highest possible price ASAP

Bought with Stephine Ann Ransome • Keller Williams Hometown

GET MORE INFORMATION





