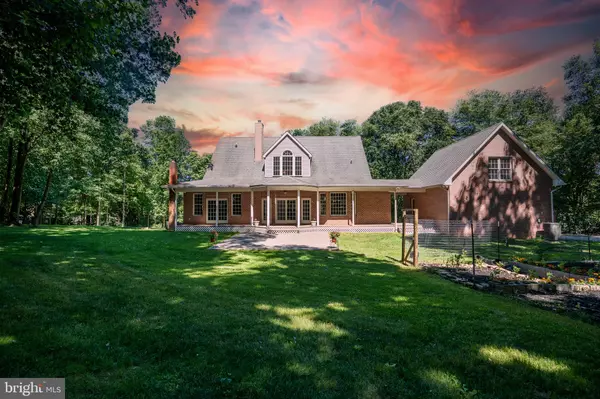$625,000
$625,000
For more information regarding the value of a property, please contact us for a free consultation.
135 DALE DR Fawn Grove, PA 17321
4 Beds
3 Baths
2,793 SqFt
Key Details
Sold Price $625,000
Property Type Single Family Home
Sub Type Detached
Listing Status Sold
Purchase Type For Sale
Square Footage 2,793 sqft
Price per Sqft $223
Subdivision None Available
MLS Listing ID PAYK2062072
Sold Date 09/30/24
Style Other
Bedrooms 4
Full Baths 2
Half Baths 1
HOA Y/N N
Abv Grd Liv Area 2,793
Originating Board BRIGHT
Year Built 2006
Annual Tax Amount $8,894
Tax Year 2024
Lot Size 7.010 Acres
Acres 7.01
Property Sub-Type Detached
Property Description
Price Improvement! Nestled peacefully on 7 wooded acres in York County, 135 Dale Drive in Fawn Grove, PA, offers a tranquil retreat with abundant natural beauty. Enjoy the diversity of being the only brick home in the community built by a master masonry contractor! This home boasts a spacious first-floor primary suite, perfect for convenience and privacy. The two-story living room creates an airy, open atmosphere, while the kitchen, complete with a dining area, provides stunning views of the rear deck, woods, and local wildlife. The property features generously sized bedrooms and a separate dining room for formal gatherings. With 3-zone heating and cooling, comfort is ensured year-round. The large, unfinished basement awaits your personal touch, offering ample potential for additional living space. An oversized 2-car garage includes a unique 4th bedroom loft above, equipped with its own HVAC system, adding versatility to this charming home. Home is generator ready! The property offer 2 tree stands, perfect for an avid hunter!
Location
State PA
County York
Area Fawn Twp (15228)
Zoning RESIDENTIAL
Rooms
Other Rooms Living Room, Dining Room, Bedroom 2, Bedroom 3, Bedroom 4, Kitchen, Bedroom 1, Laundry, Bathroom 1
Basement Unfinished
Main Level Bedrooms 1
Interior
Interior Features Carpet, Ceiling Fan(s), Dining Area, Floor Plan - Open, Formal/Separate Dining Room, Kitchen - Eat-In, Primary Bath(s), Walk-in Closet(s)
Hot Water Propane
Heating Forced Air
Cooling Central A/C
Fireplaces Number 1
Equipment Dishwasher, Microwave, Oven/Range - Gas, Refrigerator
Fireplace Y
Window Features Insulated
Appliance Dishwasher, Microwave, Oven/Range - Gas, Refrigerator
Heat Source Electric, Propane - Owned
Laundry Main Floor
Exterior
Exterior Feature Deck(s), Patio(s), Porch(es)
Parking Features Additional Storage Area, Garage - Side Entry, Oversized, Other
Garage Spaces 2.0
Water Access N
View Trees/Woods
Roof Type Fiberglass
Accessibility None
Porch Deck(s), Patio(s), Porch(es)
Road Frontage Boro/Township
Total Parking Spaces 2
Garage Y
Building
Lot Description Backs to Trees, Rural, Secluded, Trees/Wooded
Story 2
Foundation Permanent
Sewer On Site Septic
Water Well
Architectural Style Other
Level or Stories 2
Additional Building Above Grade, Below Grade
Structure Type 9'+ Ceilings
New Construction N
Schools
School District South Eastern
Others
Senior Community No
Tax ID 28-000-CN-0141-00-00000
Ownership Fee Simple
SqFt Source Assessor
Acceptable Financing Cash, Conventional, FHA, VA
Horse Property N
Listing Terms Cash, Conventional, FHA, VA
Financing Cash,Conventional,FHA,VA
Special Listing Condition Standard
Read Less
Want to know what your home might be worth? Contact us for a FREE valuation!

Our team is ready to help you sell your home for the highest possible price ASAP

Bought with Michelle Hodos • Long & Foster Real Estate, Inc.
GET MORE INFORMATION





