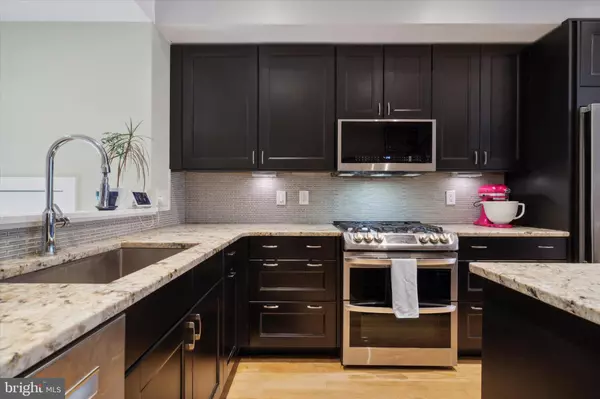$580,000
$587,500
1.3%For more information regarding the value of a property, please contact us for a free consultation.
251 LEVERINGTON AVE Philadelphia, PA 19127
3 Beds
3 Baths
2,349 SqFt
Key Details
Sold Price $580,000
Property Type Townhouse
Sub Type Interior Row/Townhouse
Listing Status Sold
Purchase Type For Sale
Square Footage 2,349 sqft
Price per Sqft $246
Subdivision Manayunk
MLS Listing ID PAPH2353922
Sold Date 09/30/24
Style Contemporary
Bedrooms 3
Full Baths 2
Half Baths 1
HOA Y/N N
Abv Grd Liv Area 2,349
Originating Board BRIGHT
Year Built 2014
Annual Tax Amount $1,632
Tax Year 2023
Lot Size 1,008 Sqft
Acres 0.02
Lot Dimensions 18.00 x 56.00
Property Description
Welcome to 251 Leverington Avenue! This stunning 3 bedroom, 2.5 bathroom townhome seamlessly blends contemporary design with urban convenience. You’ll never have to worry about Manayunk parking here - with garage parking for up to 2 cars plus additional driveway parking, there’s plenty of space for you and your guests. An added bonus – there’s almost approx 4 years remaining on the tax abatement!
The main living level features an open concept layout that creates an inviting atmosphere. The kitchen has 42" cabinets, granite countertops and a large island with seating. Have fun cooking again with newer high end appliances, including a double convection oven. At the rear of the house you’re greeted by floor to ceiling windows in the living room allowing for amazing natural light, custom remote primary blind, a gas fireplace and large deck off the back of the house - great for al fresco dining. Head down the stairs to the garage level - featuring parking for 2 cars, loads of storage space and additional parking in the driveway and rear of the home. The home includes a newer, supplemental tankless water heater and whole house central steam humidifier.
The second floor is the primary suite level - featuring a bonus room/office, large walk-in closet, en-suite bathroom with dual vanity and laundry room. The third floor features 2 large bedrooms and a guest bathroom with a tub.
Enjoy seamless indoor/outdoor living with a second outdoor space: an expansive roof deck featuring new, composite decking and turf grass - perfect for entertaining or relaxing on a summer night.
A quick walk to Main Street Manayunk, with many shops, restaurants, etc. and the Towpath walking/biking trail. Easy access to major highways and public transportation.
Location
State PA
County Philadelphia
Area 19127 (19127)
Zoning I2
Rooms
Basement Garage Access, Other
Interior
Hot Water Electric
Heating Forced Air
Cooling Central A/C
Fireplaces Number 1
Fireplace Y
Heat Source Natural Gas
Exterior
Parking Features Additional Storage Area, Garage - Rear Entry, Garage Door Opener, Inside Access
Garage Spaces 2.0
Water Access N
Accessibility None
Attached Garage 2
Total Parking Spaces 2
Garage Y
Building
Story 3.5
Foundation Concrete Perimeter
Sewer Public Hook/Up Avail
Water Public
Architectural Style Contemporary
Level or Stories 3.5
Additional Building Above Grade, Below Grade
New Construction N
Schools
School District The School District Of Philadelphia
Others
Senior Community No
Tax ID 211399955
Ownership Fee Simple
SqFt Source Assessor
Special Listing Condition Standard
Read Less
Want to know what your home might be worth? Contact us for a FREE valuation!

Our team is ready to help you sell your home for the highest possible price ASAP

Bought with Phanerrica Muhammad • Compass RE

GET MORE INFORMATION





