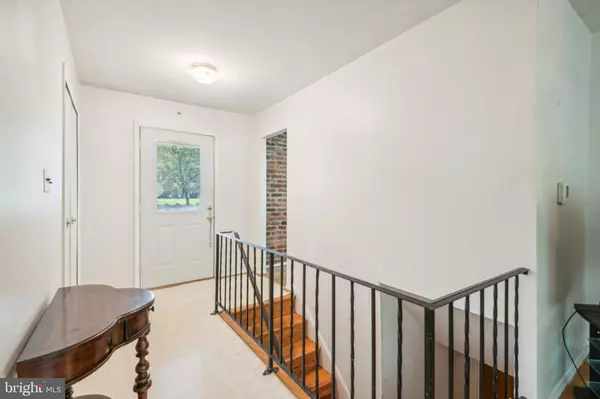$543,000
$535,000
1.5%For more information regarding the value of a property, please contact us for a free consultation.
1412 MIMOSA LN Silver Spring, MD 20904
5 Beds
3 Baths
1,722 SqFt
Key Details
Sold Price $543,000
Property Type Single Family Home
Sub Type Detached
Listing Status Sold
Purchase Type For Sale
Square Footage 1,722 sqft
Price per Sqft $315
Subdivision Fairknoll
MLS Listing ID MDMC2146078
Sold Date 09/30/24
Style Ranch/Rambler
Bedrooms 5
Full Baths 3
HOA Y/N N
Abv Grd Liv Area 1,176
Originating Board BRIGHT
Year Built 1965
Annual Tax Amount $5,079
Tax Year 2024
Lot Size 0.290 Acres
Acres 0.29
Property Sub-Type Detached
Property Description
Charming Rambler in Fairknoll Subdivision - A Must-See!
Welcome to this spacious Rambler-style home nestled in the highly sought-after Fairknoll subdivision in Montgomery County. This home features 5 bedrooms, 3 full bathrooms, and a fully finished walkout basement, offering plenty of room for living and entertaining. Main Level: • Light-filled living room and dining room combo. • Cozy sit-in kitchen. • 3 generously sized bedrooms, including a primary bedroom with an en-suite bathroom. • Full hallway bathroom for added convenience. Lower Level: • Expansive finished basement with an open area perfect for entertaining or a recreation room. • 2 additional bedrooms, ideal for guests or a home office. • Full bathroom and a laundry area complete this level. Both the front and backyards are beautifully landscaped, providing serene outdoor spaces. This home offers incredible potential with solid bones but is ready for your personal touch. With some updates, you can transform this classic home into your dream living space. Don't miss this opportunity to own a home in a fantastic location with so much to offer!
Location
State MD
County Montgomery
Zoning R90
Rooms
Other Rooms Living Room, Dining Room, Kitchen, Laundry, Bathroom 1, Bathroom 2, Bathroom 3
Basement Daylight, Full, Connecting Stairway, Fully Finished, Heated, Side Entrance, Walkout Level, Windows
Main Level Bedrooms 3
Interior
Interior Features Carpet, Combination Dining/Living, Curved Staircase, Floor Plan - Traditional, Kitchen - Eat-In, Pantry, Bathroom - Tub Shower, Wood Floors
Hot Water Natural Gas
Cooling Central A/C
Flooring Hardwood, Carpet
Fireplaces Number 1
Equipment Dishwasher, Disposal, Dryer, Refrigerator, Stainless Steel Appliances, Stove, Washer
Fireplace Y
Appliance Dishwasher, Disposal, Dryer, Refrigerator, Stainless Steel Appliances, Stove, Washer
Heat Source Natural Gas
Laundry Basement, Dryer In Unit, Washer In Unit
Exterior
Garage Spaces 4.0
Water Access N
Accessibility 2+ Access Exits
Total Parking Spaces 4
Garage N
Building
Lot Description Front Yard, Trees/Wooded, Backs to Trees
Story 2
Foundation Block
Sewer Public Sewer
Water Public
Architectural Style Ranch/Rambler
Level or Stories 2
Additional Building Above Grade, Below Grade
Structure Type Dry Wall
New Construction N
Schools
School District Montgomery County Public Schools
Others
Pets Allowed N
Senior Community No
Tax ID 160500353978
Ownership Fee Simple
SqFt Source Assessor
Security Features Carbon Monoxide Detector(s),Smoke Detector
Acceptable Financing Cash, Conventional, FHA, VA
Horse Property N
Listing Terms Cash, Conventional, FHA, VA
Financing Cash,Conventional,FHA,VA
Special Listing Condition Standard
Read Less
Want to know what your home might be worth? Contact us for a FREE valuation!

Our team is ready to help you sell your home for the highest possible price ASAP

Bought with TSION WOLDE MOLLALGNE • Long & Foster Real Estate, Inc.
GET MORE INFORMATION





