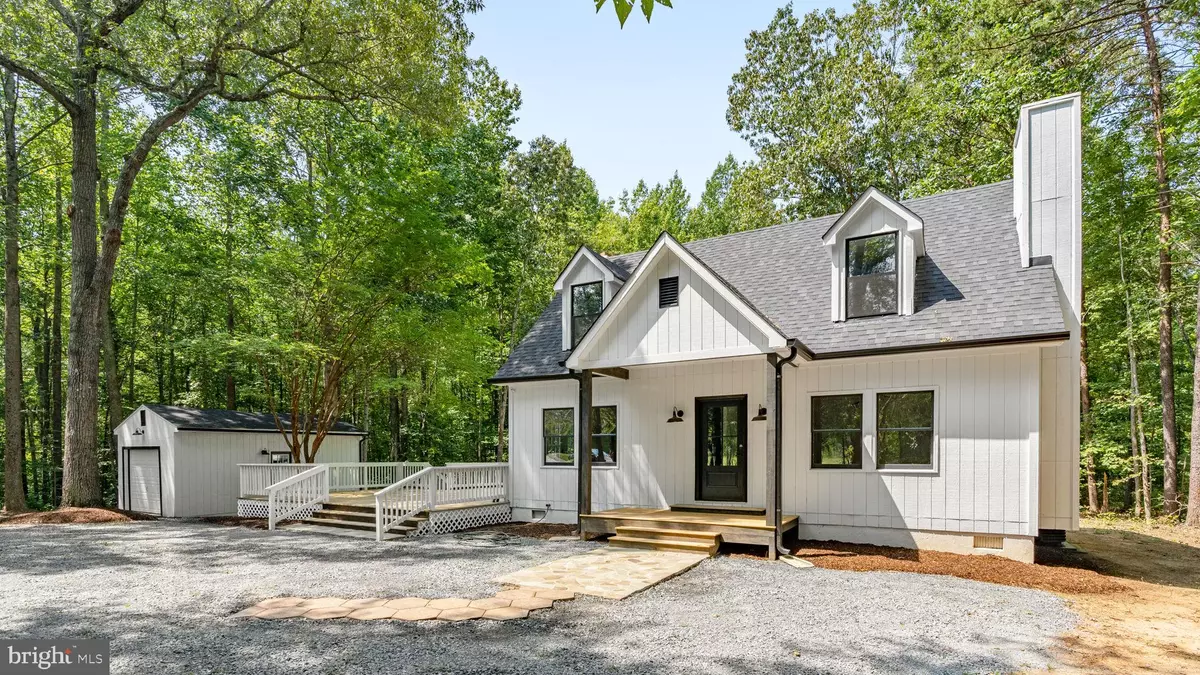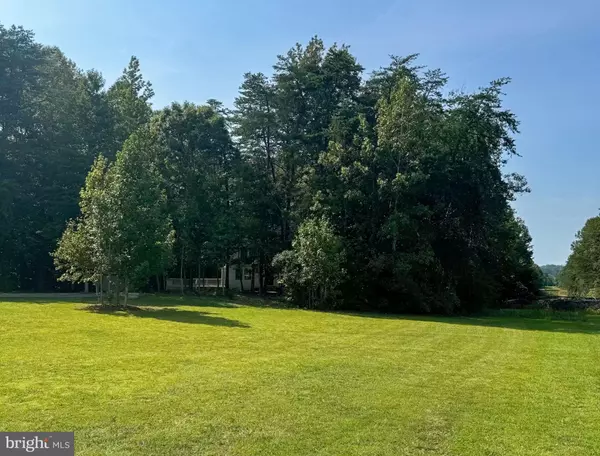$405,000
$398,700
1.6%For more information regarding the value of a property, please contact us for a free consultation.
2208 CARTERSVILLE RD Mineral, VA 23117
4 Beds
3 Baths
1,817 SqFt
Key Details
Sold Price $405,000
Property Type Single Family Home
Sub Type Detached
Listing Status Sold
Purchase Type For Sale
Square Footage 1,817 sqft
Price per Sqft $222
Subdivision Deep Creek
MLS Listing ID VALA2006290
Sold Date 09/27/24
Style Cape Cod
Bedrooms 4
Full Baths 3
HOA Y/N N
Abv Grd Liv Area 1,817
Originating Board BRIGHT
Year Built 1989
Annual Tax Amount $1,750
Tax Year 2022
Lot Size 2.870 Acres
Acres 2.87
Property Description
!!WOW!! RENOVATED CAPE COD FARMHOUSE OFFERING A RARE COMBINATION OF CLASSIC CHARM AND CONTEMPORARY LUXURY, SET ON A GENEROUS 2.87 - ACRE LOT. AS YOU ENTER THE PROPERTY YOU WILL BE MET WITH A QUAINT VEIW OF THE HOME THROUGH THE MATURE TREES, AND A WONDERFULLY SIZED FIELD FOR A START TO AN ENDLESS AMOUNT OF OUTDOOR FUN & ACTIVITIES! THE OWNER HAS SPARED NO EXPENSE TO ENSURE YOU WILL ENJOY ALL OF THE CONVENIENT AND LUXURIOUS FEATURES THROUGHOUT THE PROPERTY. THEY INCLUDE: A GENEROUS SIZED DETACHED GARAGE WORKSHOP FOR ALL OF YOUR EQUIPMENT, FUN WEEKEND PROJECTS, OR STORAGE NEEDS; AN UPDATED AND EFFICIENT KITCHEN WITH FARM SINK, STAINLESS STEEL APPLIANCES, GRANITE COUNTER TOPS, BREAKFAST BAR/ISLAND, AND LARGE PANTRY, OPENING TO YOUR LARGE DINING ROOM MAKING ANY SORT OF ENTERTAINING A BREEZE! YOUR COMFORTABLE LIVING QUARTERS WILL OFFER YOU AN ABUNDANCE OF NATURAL LIGHT AS WELL AS A COZY FIREPLACE. THIS HOME FEATURES 4 BEDROOMS, AND 3 FULL BATHROOMS, GIVING YOU AN ENDLESS AMOUNT OF LIVING AND SLEEPING OPTIONS, NOT TO MENTION, YOUR LAUNDRY ROOM IS LOCATED ON THE TOP FLOOR, ELIMINATING THE BURDEN OF HAULING LAUNDRY UP AND DOWN THE STAIRS! TO TOP IT OFF, A 32x28 DECK TO ENSURE YOU MAKE THE MOST OUT OF ANY OUTDOOR ENJOYMENT & GATHERINGS...TO SUIT ANY SIZE! THE ONLY THING THIS HOME NEEDS, IS YOU!! BE SURE TO MOVE THIS MUST SEE PROPERTY TO THE TOP OF YOUR LIST TO SEE THIS WEEKEND, YOU WILL NOT REGRET IT!!
Location
State VA
County Louisa
Zoning A2
Rooms
Main Level Bedrooms 1
Interior
Interior Features Bar, Breakfast Area, Carpet, Ceiling Fan(s), Combination Kitchen/Dining, Dining Area, Family Room Off Kitchen, Floor Plan - Traditional, Kitchen - Eat-In, Kitchen - Gourmet, Kitchen - Island, Kitchen - Table Space, Pantry, Primary Bath(s), Recessed Lighting, Skylight(s), Upgraded Countertops, Walk-in Closet(s)
Hot Water Electric
Heating Heat Pump(s)
Cooling Central A/C, Ceiling Fan(s)
Flooring Carpet, Ceramic Tile, Luxury Vinyl Plank
Fireplaces Number 1
Equipment Built-In Microwave, Dishwasher, Exhaust Fan, Oven/Range - Electric, Refrigerator, Stainless Steel Appliances, Water Heater
Fireplace Y
Window Features Double Pane
Appliance Built-In Microwave, Dishwasher, Exhaust Fan, Oven/Range - Electric, Refrigerator, Stainless Steel Appliances, Water Heater
Heat Source Electric
Laundry Upper Floor
Exterior
Exterior Feature Deck(s), Porch(es)
Parking Features Garage - Front Entry, Garage Door Opener, Oversized
Garage Spaces 21.0
Water Access N
Roof Type Architectural Shingle
Accessibility None
Porch Deck(s), Porch(es)
Total Parking Spaces 21
Garage Y
Building
Lot Description Backs to Trees, Level, Partly Wooded, Private
Story 2
Foundation Crawl Space
Sewer On Site Septic
Water Well
Architectural Style Cape Cod
Level or Stories 2
Additional Building Above Grade, Below Grade
Structure Type Dry Wall
New Construction N
Schools
Elementary Schools Moss-Nuckols
Middle Schools Louisa County
High Schools Louisa County
School District Louisa County Public Schools
Others
Senior Community No
Tax ID 89 37
Ownership Fee Simple
SqFt Source Assessor
Acceptable Financing Negotiable
Listing Terms Negotiable
Financing Negotiable
Special Listing Condition Standard
Read Less
Want to know what your home might be worth? Contact us for a FREE valuation!

Our team is ready to help you sell your home for the highest possible price ASAP

Bought with Alexander Alfaro • Spring Hill Real Estate, LLC.

GET MORE INFORMATION





