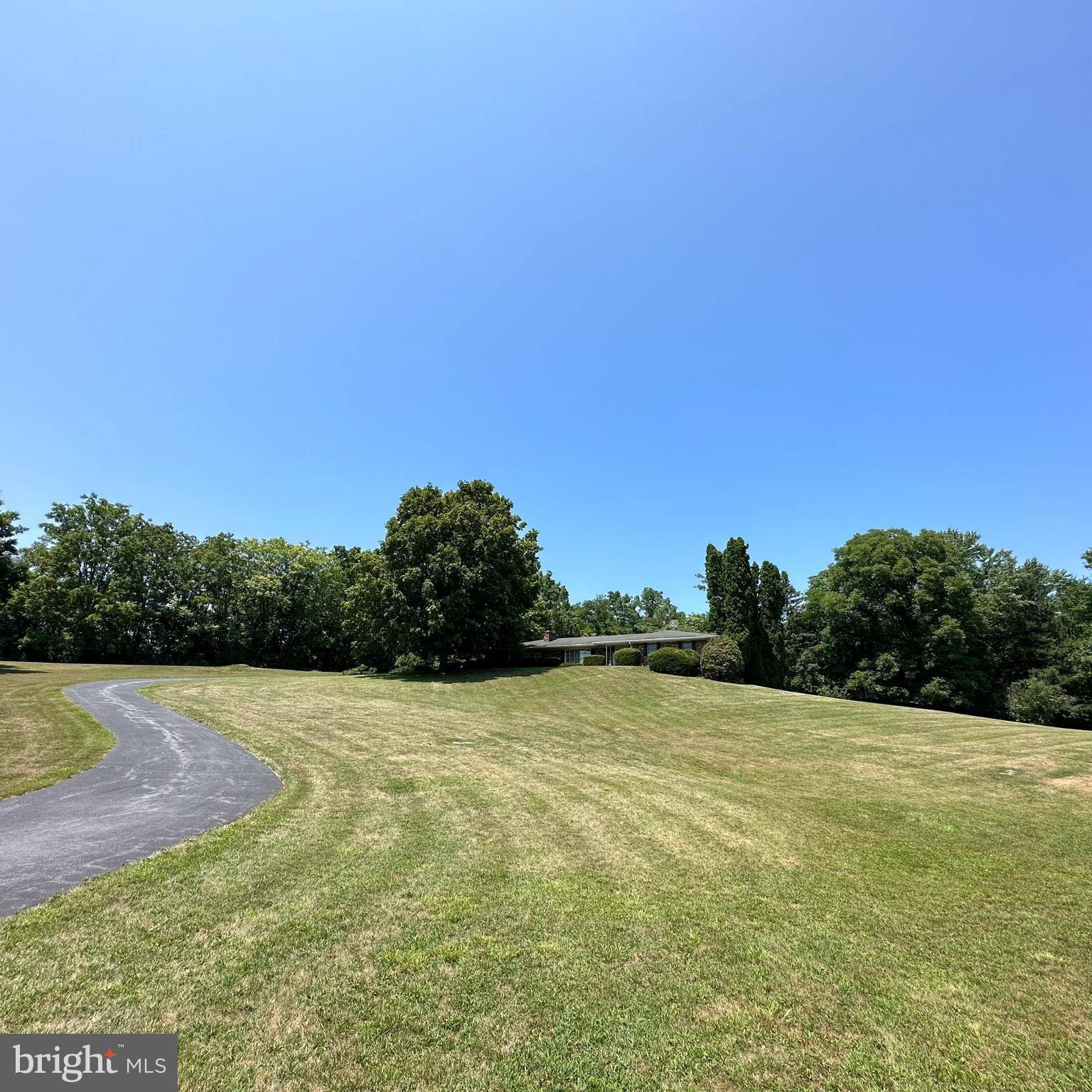Bought with Timothy M Smith • Exit Preferred Realty
$517,000
$479,900
7.7%For more information regarding the value of a property, please contact us for a free consultation.
1275 STATE LINE ROAD Waynesboro, PA 17268
3 Beds
2 Baths
3,318 SqFt
Key Details
Sold Price $517,000
Property Type Single Family Home
Sub Type Detached
Listing Status Sold
Purchase Type For Sale
Square Footage 3,318 sqft
Price per Sqft $155
Subdivision Antrim Twp
MLS Listing ID PAFL2021650
Sold Date 09/26/24
Style Ranch/Rambler,Mid-Century Modern
Bedrooms 3
Full Baths 2
HOA Y/N N
Abv Grd Liv Area 1,818
Year Built 1970
Available Date 2024-08-09
Annual Tax Amount $5,644
Tax Year 2022
Lot Size 12.420 Acres
Acres 12.42
Property Sub-Type Detached
Source BRIGHT
Property Description
Discover this midcentury home set on four parcels of land totaling 12.42 +/- acres. The property features an attached oversized two-car garage with washer / dryer hookup, three bedrooms, two full baths, a large sunken family room with a fireplace, central vacuum system, a partially finished basement with a bar & sitting area, an inground pool with a cabana, an oversized detached four-car garage with studio space and much more!
Enter through the French doors into the foyer, where you'll find a coat closet. To the left, the sunken family room awaits with a brick fireplace and breathtaking views from the front windows. Adjacent is the dining room, which leads into the patio area or kitchen. Your kitchen boasts a built-in desk space and a breakfast bar. Down the hall you'll find an additional closet &directly ahead the full hall bath includes a sunken soaking tub, dual sinks, and storage closet. The impressive primary bedroom features a private balcony, full bath with a sunken shower, large walk-in closet with laundry chute to the basement laundry area. Your two additional bedrooms are located in the hall. The partially finished basement offers an additional fireplace, large bar, two sitting areas, and an unfinished storage space with shelving. Back upstairs step out from the dining room onto the patio, where you'll find an inground kidney shaped pool, a pool house with half bath, and a delightful, covered patio area with a balcony overlooking the property giving an impressive view. The detached oversized four-car garage in the rear of the house includes an enclosed space previously used by a notable stained-glass company. This home is nestled in a peaceful setting and holds tremendous potential. Call to schedule your private showing today!
Location
State PA
County Franklin
Area Antrim Twp (14501)
Zoning R101
Rooms
Basement Fully Finished, Walkout Stairs
Main Level Bedrooms 3
Interior
Interior Features Central Vacuum, Laundry Chute, Cedar Closet(s)
Hot Water Electric
Heating Radiant
Cooling Central A/C
Equipment Central Vacuum, Dishwasher, Dryer - Electric, Oven/Range - Electric, Washer
Fireplace N
Appliance Central Vacuum, Dishwasher, Dryer - Electric, Oven/Range - Electric, Washer
Heat Source Electric
Exterior
Exterior Feature Balconies- Multiple, Patio(s)
Parking Features Additional Storage Area, Oversized, Inside Access
Garage Spaces 6.0
Pool In Ground, Other
Water Access N
Accessibility None
Porch Balconies- Multiple, Patio(s)
Attached Garage 2
Total Parking Spaces 6
Garage Y
Building
Story 1
Foundation Permanent
Sewer Septic Exists
Water Well
Architectural Style Ranch/Rambler, Mid-Century Modern
Level or Stories 1
Additional Building Above Grade, Below Grade
New Construction N
Schools
School District Greencastle-Antrim
Others
Senior Community No
Tax ID 01-0A32.-070.-000000
Ownership Fee Simple
SqFt Source Estimated
Special Listing Condition Standard
Read Less
Want to know what your home might be worth? Contact us for a FREE valuation!

Our team is ready to help you sell your home for the highest possible price ASAP

GET MORE INFORMATION





