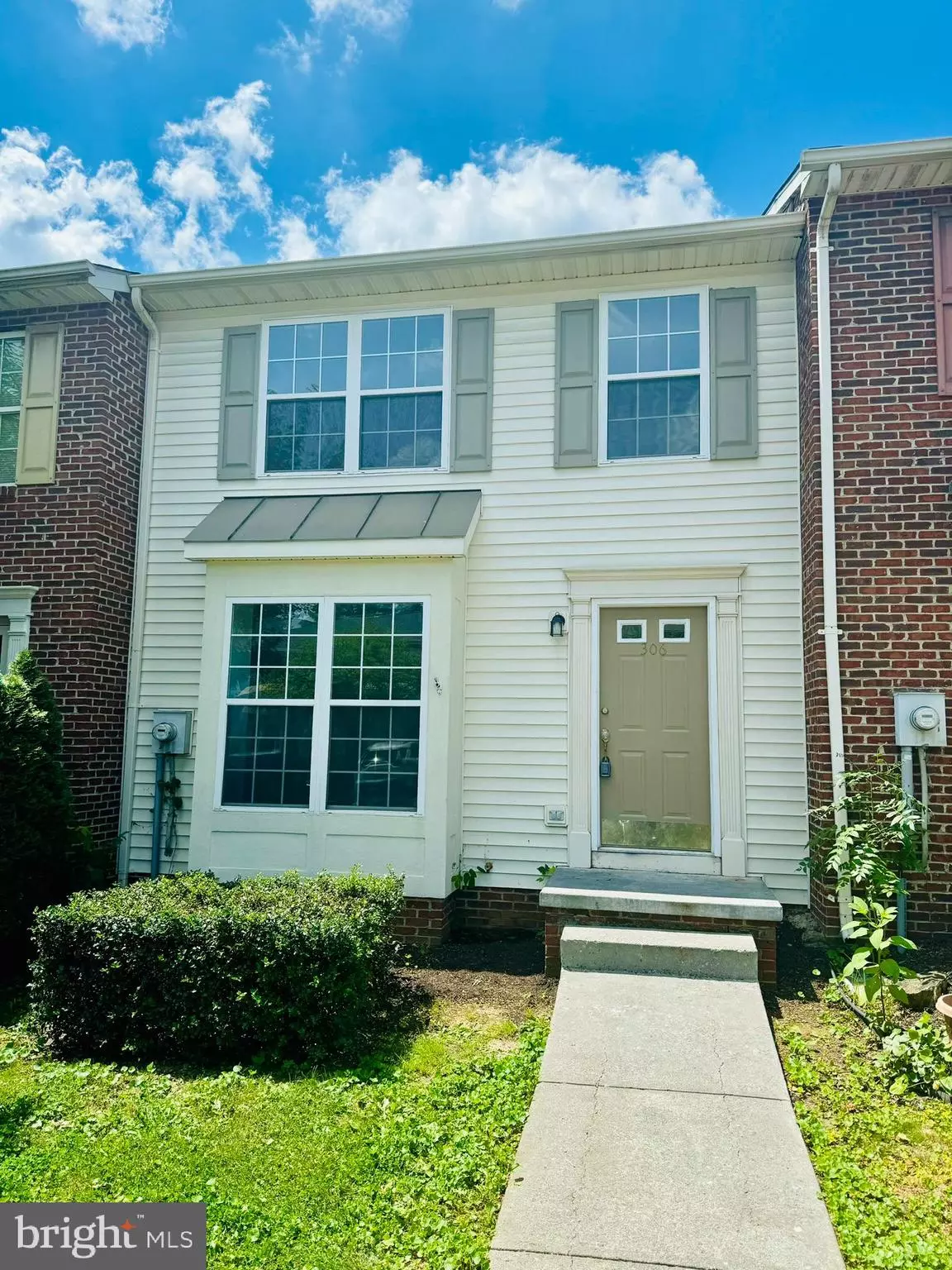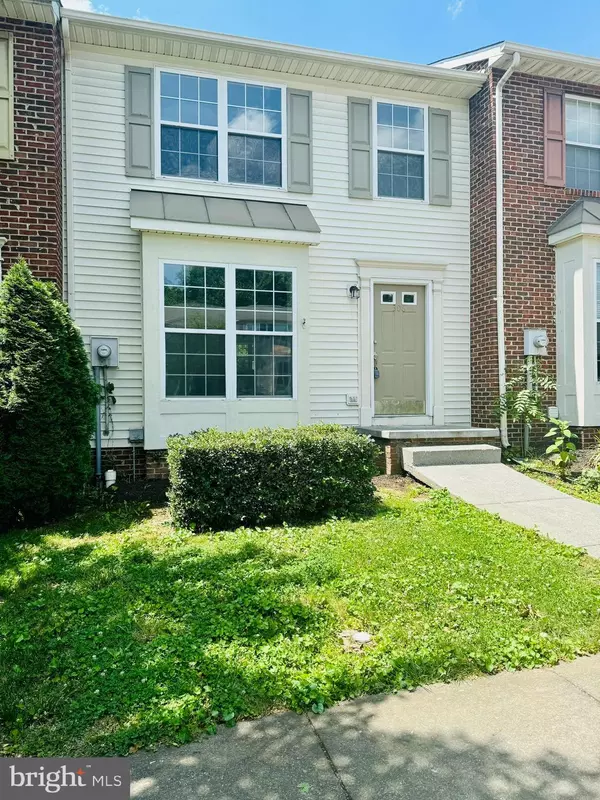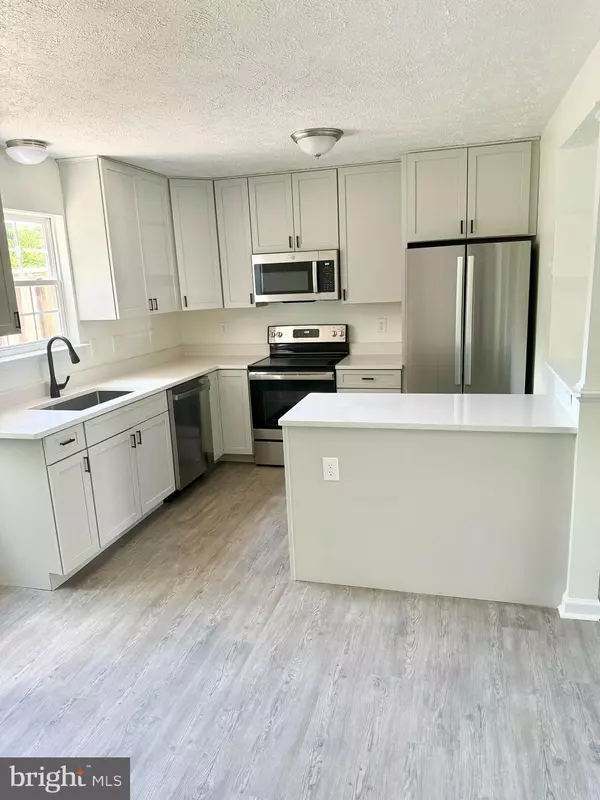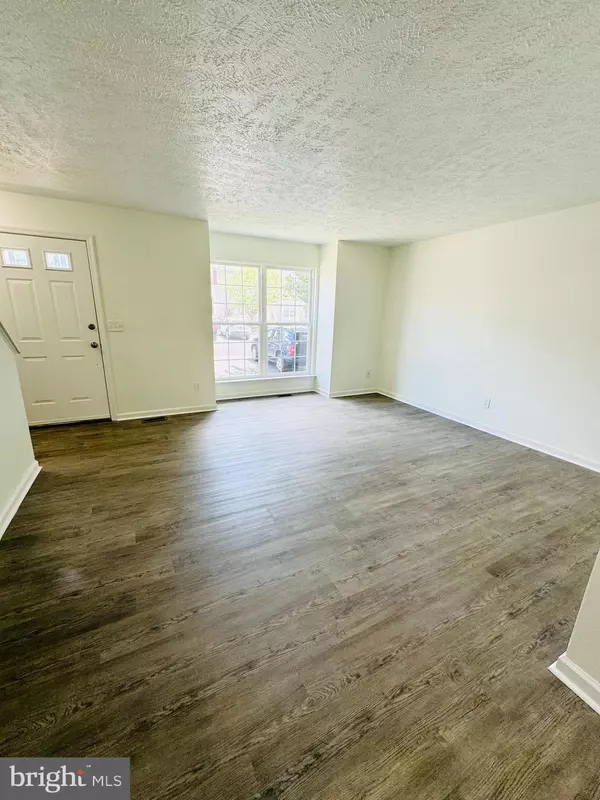$307,000
$300,000
2.3%For more information regarding the value of a property, please contact us for a free consultation.
306 SUTTON CT Winchester, VA 22601
3 Beds
2 Baths
1,214 SqFt
Key Details
Sold Price $307,000
Property Type Townhouse
Sub Type Interior Row/Townhouse
Listing Status Sold
Purchase Type For Sale
Square Footage 1,214 sqft
Price per Sqft $252
Subdivision Huntington Meadows
MLS Listing ID VAFV2020876
Sold Date 09/20/24
Style Traditional
Bedrooms 3
Full Baths 1
Half Baths 1
HOA Fees $45/mo
HOA Y/N Y
Abv Grd Liv Area 1,214
Originating Board BRIGHT
Year Built 1998
Annual Tax Amount $1,012
Tax Year 2022
Lot Size 2,178 Sqft
Acres 0.05
Property Sub-Type Interior Row/Townhouse
Property Description
This completely renovated townhome that exudes modern elegance from every corner. With its impeccable upgrades and stylish finishes, this 3 bedroom, 1.5 bath unit is truly a move-in ready gem. As you step inside, you'll immediately notice the newly installed flooring that adds a touch of sophistication to the spacious living spaces.
The heart of this home lies in the beautifully updated kitchen, featuring new cabinets up to the ceiling, new quartz countertops, a large stainless steel sink, a kitchen island, and brand new stainless steel appliances that will make cooking and entertaining a joyous experience. Dining al fresco is also an option, as there is an elevated deck off the kitchen.
Both bathrooms throughout this home have also been remodeled, showcasing stylish fixtures and finishes that create a warm, welcoming ambiance.
One of the standout features of this townhome is the unfinished basement with rough-in plumbing, offering a blank canvas for your creativity and providing ample storage space for all your needs. Whether you decide to transform it into a recreational area, a home gym, or a personal sanctuary, the possibilities are endless. Front loading Washer & Dryer convey with sale.
Convenience is key in this property, with a well-appointed half bath on the main level for added ease and practicality. No need to worry about any major renovations or repairs, as this turn-key unit ensures a hassle-free lifestyle for its new owners.
Situated in Huntington Meadows, this townhome offers easy access to a plethora of amenities including shopping centers, parks, and transportation options. Don't miss the opportunity to make this townhome your own and enjoy a life of comfort, style, and convenience.
Location
State VA
County Frederick
Zoning RP
Rooms
Basement Walkout Level, Windows, Unfinished, Poured Concrete, Rear Entrance, Rough Bath Plumb
Interior
Hot Water Electric
Heating Central
Cooling Central A/C
Equipment Dishwasher, Disposal, Stainless Steel Appliances, Refrigerator, Washer - Front Loading, Dryer - Front Loading
Fireplace N
Appliance Dishwasher, Disposal, Stainless Steel Appliances, Refrigerator, Washer - Front Loading, Dryer - Front Loading
Heat Source Natural Gas
Laundry Hookup, Washer In Unit, Dryer In Unit
Exterior
Garage Spaces 2.0
Amenities Available Tennis Courts, Tot Lots/Playground
Water Access N
Accessibility None
Total Parking Spaces 2
Garage N
Building
Story 3
Foundation Block
Sewer Public Sewer
Water Public
Architectural Style Traditional
Level or Stories 3
Additional Building Above Grade
New Construction N
Schools
Elementary Schools Redbud Run
Middle Schools James Wood
High Schools Millbrook
School District Frederick County Public Schools
Others
HOA Fee Include Common Area Maintenance,Road Maintenance,Snow Removal
Senior Community No
Tax ID 54L 2 256
Ownership Fee Simple
SqFt Source Assessor
Special Listing Condition Standard
Read Less
Want to know what your home might be worth? Contact us for a FREE valuation!

Our team is ready to help you sell your home for the highest possible price ASAP

Bought with Kristin Diane Ahearn • Pearson Smith Realty, LLC
GET MORE INFORMATION





