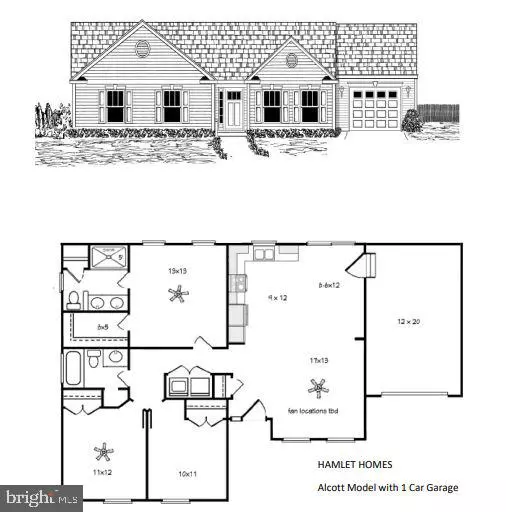$323,776
$323,757
For more information regarding the value of a property, please contact us for a free consultation.
473 SHOREWOOD DR Colonial Beach, VA 22443
3 Beds
2 Baths
1,200 SqFt
Key Details
Sold Price $323,776
Property Type Single Family Home
Sub Type Detached
Listing Status Sold
Purchase Type For Sale
Square Footage 1,200 sqft
Price per Sqft $269
Subdivision Placid Bay
MLS Listing ID VAWE2005238
Sold Date 09/20/24
Style Ranch/Rambler
Bedrooms 3
Full Baths 2
HOA Y/N N
Abv Grd Liv Area 1,200
Originating Board BRIGHT
Year Built 2024
Annual Tax Amount $1,200
Tax Year 2022
Lot Size 10,890 Sqft
Acres 0.25
Property Description
Welcome to the golf cart friendly Lake community of Placid Bay Estates where Hamlet Homes will be building the next 3 bedroom, 2 full bath rambler with a 1 car garage and a 10x10 deck all included in the listing price!! There is still time to pick your finishes such as siding color, shutter style & color, front door color, interior paint, cabinets, vanity's, your slab of granite for your countertops and much much more. This home has it all with stainless steel appliances, 42" upper cabinets, 4' island in the kitchen, large pantry, and vaulted ceilings. Also includes LVP plank flooring in the bathrooms and kitchen, 35" adult height vanities, ceiling fans, lighting in every room, and you the buyer get to pick every detail and selection regarding this build as we walk you through the process step by step. Always something fun to do when living on the water, and Colonial Beach has a ton of activities, farmers markets, car shows, antique shops, music on the green, the best restaurants and bars....come check it out!! This is a to be built listing with a 6-7 month turn around and pictures are of previous models built and can include some upgrades.
Location
State VA
County Westmoreland
Zoning R2
Rooms
Main Level Bedrooms 3
Interior
Interior Features Attic, Breakfast Area, Ceiling Fan(s), Entry Level Bedroom, Family Room Off Kitchen, Floor Plan - Open, Kitchen - Island, Kitchen - Table Space, Primary Bath(s), Pantry, Walk-in Closet(s)
Hot Water Electric
Heating Heat Pump(s)
Cooling Central A/C
Flooring Carpet, Luxury Vinyl Plank
Equipment Built-In Microwave, Dishwasher, Disposal, Exhaust Fan, Oven/Range - Electric, Refrigerator, Stainless Steel Appliances, Washer/Dryer Hookups Only, Water Heater
Window Features ENERGY STAR Qualified
Appliance Built-In Microwave, Dishwasher, Disposal, Exhaust Fan, Oven/Range - Electric, Refrigerator, Stainless Steel Appliances, Washer/Dryer Hookups Only, Water Heater
Heat Source Electric
Laundry Main Floor
Exterior
Exterior Feature Deck(s)
Garage Garage - Front Entry, Garage Door Opener
Garage Spaces 4.0
Utilities Available Under Ground
Amenities Available Beach, Boat Dock/Slip, Boat Ramp, Common Grounds, Community Center, Picnic Area, Pier/Dock, Water/Lake Privileges
Water Access N
Roof Type Architectural Shingle
Accessibility 32\"+ wide Doors
Porch Deck(s)
Attached Garage 1
Total Parking Spaces 4
Garage Y
Building
Lot Description Level
Story 1
Foundation Crawl Space
Sewer Public Sewer
Water Public
Architectural Style Ranch/Rambler
Level or Stories 1
Additional Building Above Grade
Structure Type Vaulted Ceilings,Dry Wall
New Construction Y
Schools
Elementary Schools Washington Dist
Middle Schools Colonial Beach
High Schools Washington & Lee
School District Westmoreland County Public Schools
Others
Senior Community No
Tax ID NO TAX RECORD
Ownership Fee Simple
SqFt Source Estimated
Security Features Carbon Monoxide Detector(s),Fire Detection System,Main Entrance Lock
Special Listing Condition Standard
Read Less
Want to know what your home might be worth? Contact us for a FREE valuation!

Our team is ready to help you sell your home for the highest possible price ASAP

Bought with Kayla Jackson • Long & Foster Real Estate, Inc.

GET MORE INFORMATION





