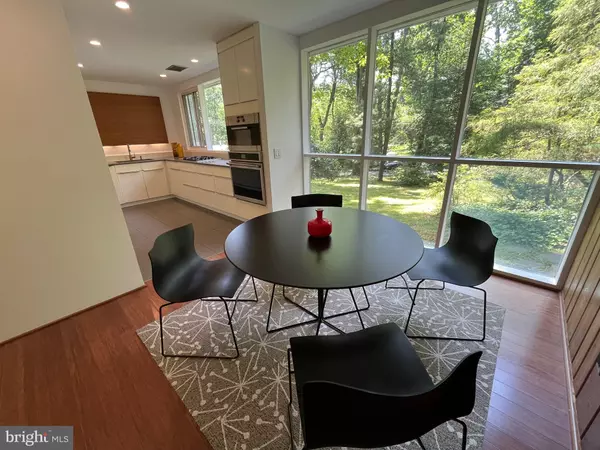$872,000
$895,000
2.6%For more information regarding the value of a property, please contact us for a free consultation.
7209 BEECHWOOD RD Alexandria, VA 22307
2 Beds
1 Bath
1,214 SqFt
Key Details
Sold Price $872,000
Property Type Single Family Home
Sub Type Detached
Listing Status Sold
Purchase Type For Sale
Square Footage 1,214 sqft
Price per Sqft $718
Subdivision None Available
MLS Listing ID VAFX2189464
Sold Date 08/15/24
Style Other
Bedrooms 2
Full Baths 1
HOA Y/N N
Abv Grd Liv Area 1,214
Originating Board BRIGHT
Year Built 1953
Annual Tax Amount $9,156
Tax Year 2024
Lot Size 0.432 Acres
Acres 0.43
Property Description
One level mid-century modern house in iconic Hollin Hills neighborhood, designed by the renowned architect Charles Goodman.
Renovated by an architect couple for modern use while maintaining the mid-century modern aesthetic.
2 bedrooms, 1 full bath, and a dedicated office space with beautiful view for remote work.
Beautiful kitchen with a great view to the front yard and a plenty storage for enjoyable cooking experience.
The main living area opens into a private patio with a koi pond, ideal for secluded relaxation.
With gas fireplace and double pane floor-to-ceiling windows, living room provides year-round enjoyment of views to private tree filled backyard. The living room is also equipped with a clutter free media wall.
KITCHEN: Kitchen cabinets (plenty of storage). Quartz countertop. Extra-large stainless-steel sink with pull out "Grohe" faucet. Appliances include: "BOSCH" dishwasher, stainless steel wall oven and microwave oven, built-in full size "Whirlpool" stackable washer/ dryer. Double door "Frigidaire" fridge, "Frigidaire" stainless steel cooktop and trash disposal.
BATHROOM: "TOTO" toilet, sink with cabinet, bathtub w/ glass screen and GROHE faucets.
BEDROOMS: Plenty of storage. Full size built-in closets w/ sliding doors in 2 bedrooms and in the study room.
STUDY ROOM/OFFICE: Custom designed bookshelves and cabinets in the study room and the living room.
- Wood floors in living room and bedrooms. Tile floors in the kitchen and bathroom
- Ceilings with down lights and insulation.
- Gas fireplace.
- The additional storage is also available outside for the bikes, tools, gardening etc.
- Beautiful outdoor seating area w/ koi pond.
Location
State VA
County Fairfax
Zoning 120
Rooms
Main Level Bedrooms 2
Interior
Hot Water Electric
Heating Central
Cooling Central A/C
Fireplaces Number 1
Fireplace Y
Heat Source Natural Gas
Exterior
Water Access N
Accessibility None
Garage N
Building
Story 1
Foundation Permanent
Sewer Public Sewer
Water Public
Architectural Style Other
Level or Stories 1
Additional Building Above Grade, Below Grade
New Construction N
Schools
School District Fairfax County Public Schools
Others
Senior Community No
Tax ID 0933 04 0209
Ownership Fee Simple
SqFt Source Assessor
Special Listing Condition Standard
Read Less
Want to know what your home might be worth? Contact us for a FREE valuation!

Our team is ready to help you sell your home for the highest possible price ASAP

Bought with Ozge Ovun-Sert • Fairfax Realty Select

GET MORE INFORMATION





