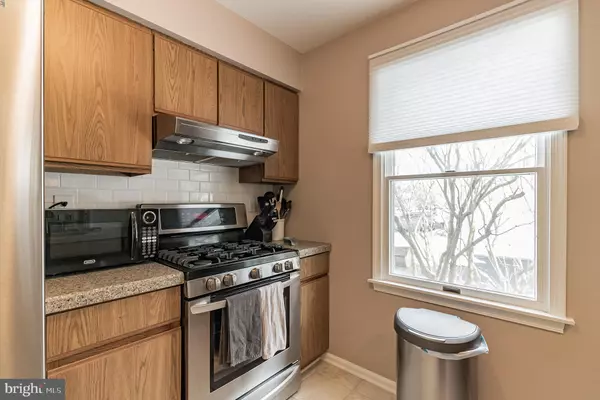$460,000
$450,000
2.2%For more information regarding the value of a property, please contact us for a free consultation.
151 STAYMAN DR North Wales, PA 19454
3 Beds
2 Baths
1,622 SqFt
Key Details
Sold Price $460,000
Property Type Single Family Home
Sub Type Twin/Semi-Detached
Listing Status Sold
Purchase Type For Sale
Square Footage 1,622 sqft
Price per Sqft $283
Subdivision The Orchard
MLS Listing ID PAMC2111372
Sold Date 09/13/24
Style Colonial
Bedrooms 3
Full Baths 2
HOA Y/N N
Abv Grd Liv Area 1,622
Originating Board BRIGHT
Year Built 1986
Annual Tax Amount $4,910
Tax Year 2023
Lot Size 8,814 Sqft
Acres 0.2
Lot Dimensions 50.00 x 0.00
Property Description
Welcome to this modern yet charming twin home located in the desirable Orchards community in Montgomery Township, This well cared for home provides the perfect setting for comfortable and stylish living. As you step through the front door, you are greeted by the warm glow of exotic hardwood floors that extend throughout the main living areas. These beautiful floors set the tone for the home's welcoming ambiance and are sure to impress any guest. The heart of the home is the open plan kitchen/living/dining room. The seamlessly connected space is perfect for both gatherings and everyday living. The space is expansive and inviting, with vaulted ceilings, a floor to ceiling fireplace French doors to the deck and lots of natural light. The flow from room to room is perfect for entertaining, allowing guests to mingle comfortably. The living area is spacious and inviting, offering a perfect spot to relax and unwind after a long day. The kitchen is equipped with top-of-the-line stainless steel appliances. Whether you're a seasoned chef or simply enjoy cooking for family and friends, this kitchen is sure to meet all your culinary needs. The sleek design, and modern conveniences make it a joy to prepare meals and entertain. This home offers the convenience of one-floor living, if desired, with two generously sized bedrooms located on the first floor. The main floor also features a full bathroom, making it ideal for those seeking ease and accessibility. Each bedroom is thoughtfully designed with ample closet space and large windows that flood the rooms with natural light.
Venture upstairs to discover a versatile loft space, perfect for a home office, reading nook, or play area. The second floor also includes an additional primary bedroom and a full bathroom, providing privacy and convenience for family members or guests. For those in need of extra storage or looking to create a custom space, the home boasts a large, unfinished basement. This expansive area offers endless possibilities, whether you envision a home gym, workshop, or extra living space. The basement is a blank canvas awaiting your personal touch and creativity. The outdoor space is another plus at this home. A large deck along with a crushed stone patio offers great options for relaxing and entertaining. The yard is fenced and beautifully landscaped creating privacy and convenience. Parking is a breeze with the attached one-car garage, which provides both convenience and security. Additional parking is available in the driveway, ensuring ample space for multiple vehicles. Situated in a tranquil community, this home offers a serene and picturesque setting while still being close to all the amenities Montgomery Township has to offer. Enjoy easy access to shopping, dining, parks, and top-rated schools, making this location perfect for families and professionals alike. The Montgomery Township Community Center is a quick walk down the road. Don't miss the opportunity to own this exquisite twin home in Montgomery Township. Schedule your private showing today and experience the charm and elegance of this remarkable property firsthand.
Location
State PA
County Montgomery
Area Montgomery Twp (10646)
Zoning RESIDENTIAL
Rooms
Basement Unfinished
Main Level Bedrooms 2
Interior
Hot Water Electric
Heating Forced Air
Cooling Central A/C
Fireplaces Number 1
Fireplace Y
Heat Source Natural Gas
Exterior
Parking Features Garage - Front Entry
Garage Spaces 1.0
Water Access N
Accessibility None
Attached Garage 1
Total Parking Spaces 1
Garage Y
Building
Story 2
Foundation Block
Sewer Public Sewer
Water Public
Architectural Style Colonial
Level or Stories 2
Additional Building Above Grade, Below Grade
New Construction N
Schools
School District North Penn
Others
Senior Community No
Tax ID 46-00-03404-069
Ownership Fee Simple
SqFt Source Assessor
Special Listing Condition Standard
Read Less
Want to know what your home might be worth? Contact us for a FREE valuation!

Our team is ready to help you sell your home for the highest possible price ASAP

Bought with Eric Nathaniel Moore • Elfant Wissahickon-Rittenhouse Square

GET MORE INFORMATION





