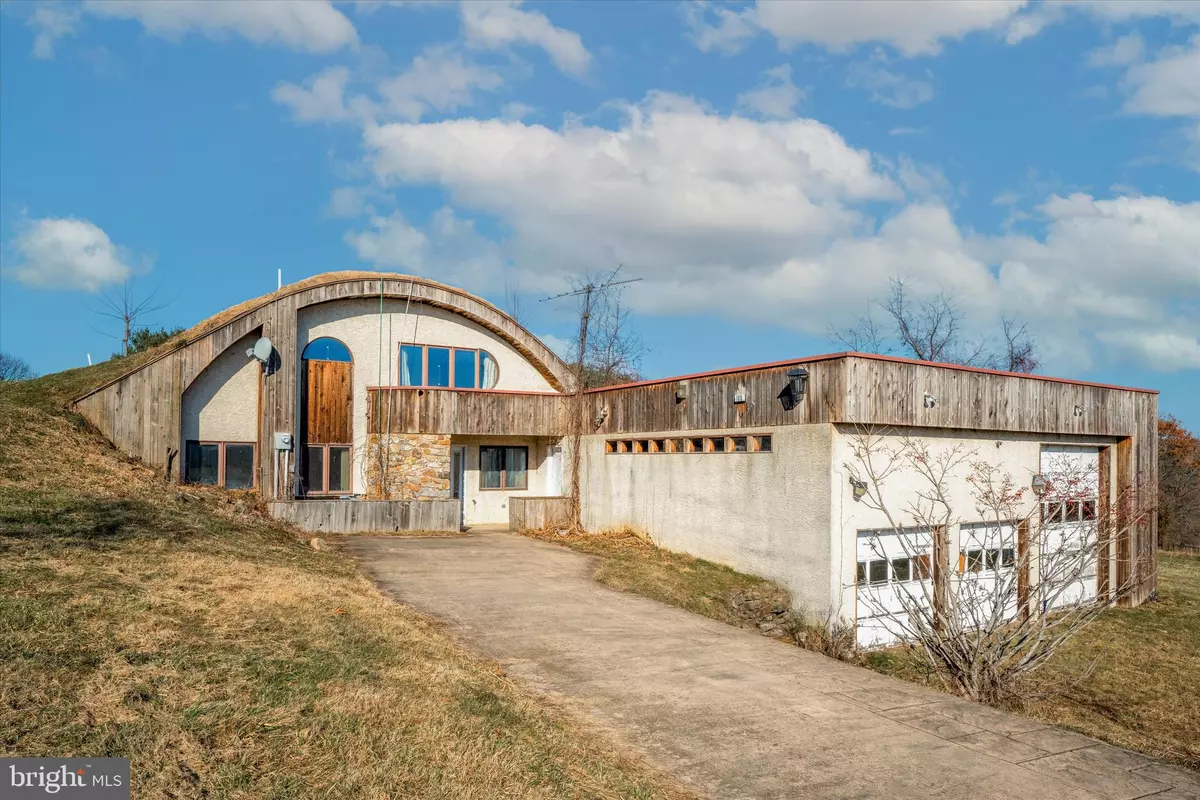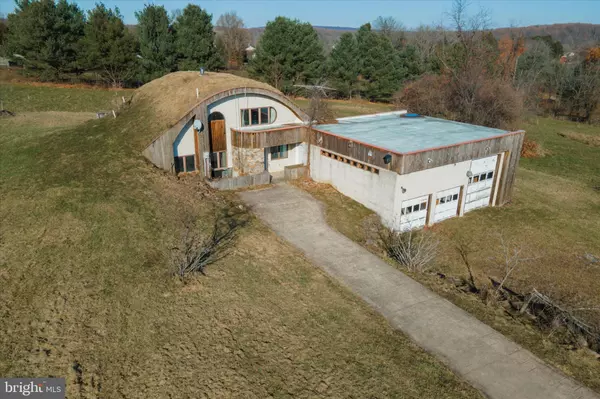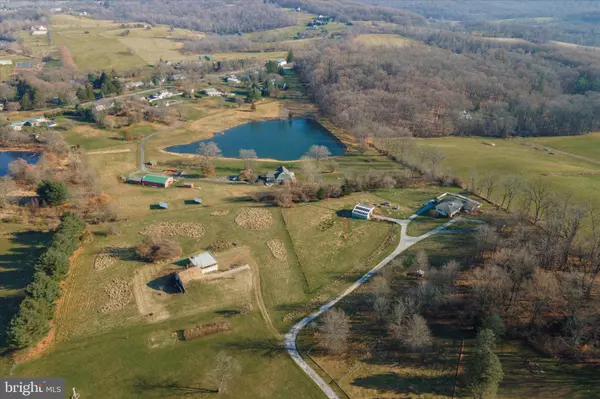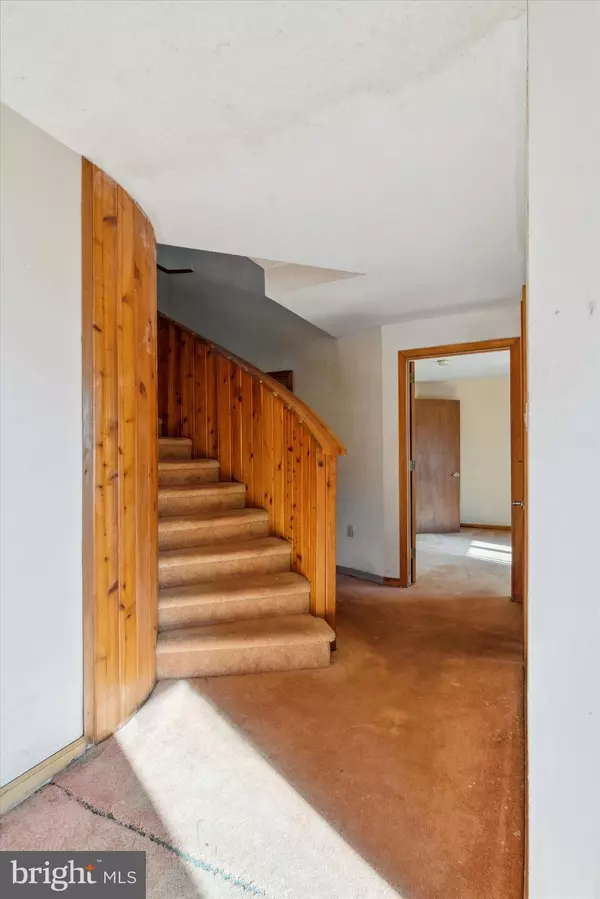$350,000
$350,000
For more information regarding the value of a property, please contact us for a free consultation.
180 GROVE RD Elverson, PA 19520
3 Beds
2 Baths
2,692 SqFt
Key Details
Sold Price $350,000
Property Type Single Family Home
Sub Type Detached
Listing Status Sold
Purchase Type For Sale
Square Footage 2,692 sqft
Price per Sqft $130
Subdivision None Available
MLS Listing ID PACT2057400
Sold Date 11/08/24
Style Other
Bedrooms 3
Full Baths 2
HOA Y/N N
Abv Grd Liv Area 2,692
Originating Board BRIGHT
Year Built 1988
Annual Tax Amount $6,719
Tax Year 2024
Lot Size 4.000 Acres
Acres 4.0
Lot Dimensions 0.00 x 0.00
Property Sub-Type Detached
Property Description
Introducing 180 Grove Rd, a very unique "Arch-Tech" home with arched exterior walls on 4 gorgeous acres in Elverson, PA with fantastic views of the rolling hills of Chester County. The architecture of this home is one of a kind for this area. Featuring arched walls and a very energy efficient grass roof that will keep heating and cooling costs low. Enter the home into the foyer and you will immediately see a beautiful wooden spiral staircase. It sure is an eye catcher. You have a nice living room with big windows to the front of the home. The kitchen is large and has a convenient pull-out pantry closet and gives great views of your private backyard. Just off the kitchen is a dining room and a slider that leads to the rear yard. There are two bedrooms on the 1st floor with a walk-in closet in between the bedrooms. There is also a full bathroom on this level, a laundry/mudroom, and storage/coat closets. Up the spiral staircase to the 2nd floor and you will find an expansive living/family room with a slider door to the upstairs deck. There is plenty of room for furniture and there is a wood burning stove in a box ready to be hooked up for the next owner. The primary bedroom with walk in closet and full bathroom completes the 2nd floor. The 3 car garage is perfect for someone who has a few cars, or likes to work on cars, or has an oversized vehicle like an RV/Motor Home. One of the bays is oversized and there is a floored upper level for storage. The home needs TLC but the potential is immense! Just picture having a one-of-a kind home with a large 3 car garage on 4 acres in Chester County that is close to amazing places like French Creek State Park, Ludwigs Corner, and surrounded by many preserved land locations. It also located in the desirable Owen J Roberts school district. Schedule your appointment today!
Location
State PA
County Chester
Area Warwick Twp (10319)
Zoning RESIDENTIAL
Rooms
Main Level Bedrooms 2
Interior
Interior Features Walk-in Closet(s)
Hot Water Electric
Heating Forced Air
Cooling Central A/C
Flooring Ceramic Tile, Carpet
Fireplace N
Heat Source Electric
Laundry Main Floor
Exterior
Exterior Feature Deck(s)
Parking Features Oversized, Garage Door Opener, Additional Storage Area
Garage Spaces 6.0
Water Access N
Roof Type Vegetated
Accessibility None
Porch Deck(s)
Attached Garage 3
Total Parking Spaces 6
Garage Y
Building
Story 2
Foundation Slab
Sewer On Site Septic
Water Well
Architectural Style Other
Level or Stories 2
Additional Building Above Grade, Below Grade
New Construction N
Schools
School District Owen J Roberts
Others
Senior Community No
Tax ID 19-05 -0074.12D0
Ownership Fee Simple
SqFt Source Assessor
Acceptable Financing Cash, Conventional
Listing Terms Cash, Conventional
Financing Cash,Conventional
Special Listing Condition Standard
Read Less
Want to know what your home might be worth? Contact us for a FREE valuation!

Our team is ready to help you sell your home for the highest possible price ASAP

Bought with Anthony J Keane • EXP Realty, LLC
GET MORE INFORMATION





