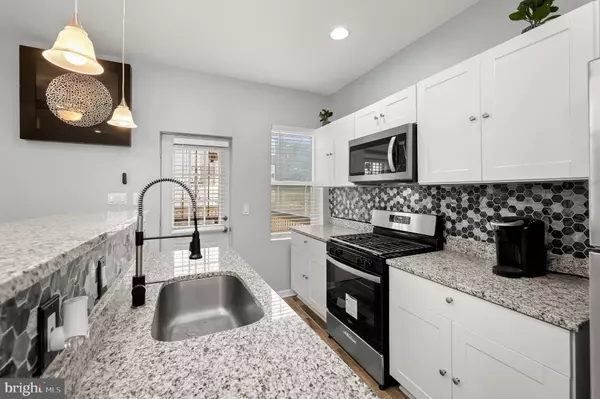$200,000
$200,000
For more information regarding the value of a property, please contact us for a free consultation.
418 GWYNN AVE Baltimore, MD 21229
3 Beds
2 Baths
1,782 SqFt
Key Details
Sold Price $200,000
Property Type Single Family Home
Sub Type Twin/Semi-Detached
Listing Status Sold
Purchase Type For Sale
Square Footage 1,782 sqft
Price per Sqft $112
Subdivision Allendale
MLS Listing ID MDBA2109420
Sold Date 09/12/24
Style Traditional
Bedrooms 3
Full Baths 2
HOA Y/N N
Abv Grd Liv Area 1,188
Originating Board BRIGHT
Year Built 1928
Annual Tax Amount $1,992
Tax Year 2024
Lot Size 1,306 Sqft
Acres 0.03
Property Description
Property is eligible for the Wells Fargo home buyers grant of $10,000!
Welcome to this completely renovated semi-detached brick townhome offering three bedrooms and two full bathrooms. Set on a fantastic corner lot, this home was built in 1928 and blends classic charm with modern amenities. A covered front porch greets you as you arrive and is the perfect spot for kicking up your feet. Inside, the main level showcases an open concept floor plan with a spacious living room highlighting two original stained glass windows. The eat-in kitchen boasts granite countertops, an accent backsplash, stainless steel appliances, a center island with breakfast bar, and a separate dining area. Ascend upstairs where a sun-filled skylight creates a welcoming ambiance. All three bedrooms feature ceiling fans, and the full bathroom has a tub-shower. Downstairs, the fully-finished lower level includes a recreation room with a wet bar, a versatile bonus room, and laundry. The second full bathroom with a frameless glass-enclosed walk-in shower completes this level. Enjoy spending time outside on the brand new composite deck, complete with a privacy fence. Some photos have been virtually staged.
Location
State MD
County Baltimore City
Zoning R-7
Rooms
Other Rooms Living Room, Dining Room, Primary Bedroom, Bedroom 2, Bedroom 3, Kitchen, Recreation Room
Basement Connecting Stairway, Full, Fully Finished, Improved, Interior Access, Outside Entrance, Sump Pump, Walkout Stairs, Windows
Interior
Interior Features Carpet, Ceiling Fan(s), Dining Area, Floor Plan - Open, Kitchen - Island, Recessed Lighting, Skylight(s), Bathroom - Stall Shower, Bathroom - Tub Shower, Upgraded Countertops
Hot Water Tankless, Natural Gas
Heating Central, Programmable Thermostat
Cooling Central A/C, Ceiling Fan(s), Programmable Thermostat
Flooring Carpet, Ceramic Tile, Laminate Plank, Luxury Vinyl Plank
Equipment Built-In Microwave, Dishwasher, Disposal, Dryer, Dual Flush Toilets, Energy Efficient Appliances, Oven/Range - Gas, Refrigerator, Stainless Steel Appliances, Water Heater - Tankless
Fireplace N
Window Features Double Hung,Double Pane,Insulated,Screens,Transom
Appliance Built-In Microwave, Dishwasher, Disposal, Dryer, Dual Flush Toilets, Energy Efficient Appliances, Oven/Range - Gas, Refrigerator, Stainless Steel Appliances, Water Heater - Tankless
Heat Source Natural Gas
Laundry Basement
Exterior
Exterior Feature Deck(s), Porch(es)
Waterfront N
Water Access N
Accessibility 2+ Access Exits, Other
Porch Deck(s), Porch(es)
Garage N
Building
Lot Description Corner, Level, Rear Yard, SideYard(s)
Story 3
Foundation Other
Sewer Public Sewer
Water Public
Architectural Style Traditional
Level or Stories 3
Additional Building Above Grade, Below Grade
New Construction N
Schools
School District Baltimore City Public Schools
Others
Senior Community No
Tax ID 0320172281A010
Ownership Fee Simple
SqFt Source Estimated
Security Features Main Entrance Lock,Smoke Detector
Special Listing Condition Standard
Read Less
Want to know what your home might be worth? Contact us for a FREE valuation!

Our team is ready to help you sell your home for the highest possible price ASAP

Bought with Bessie E Conway • Regal Realty

GET MORE INFORMATION





