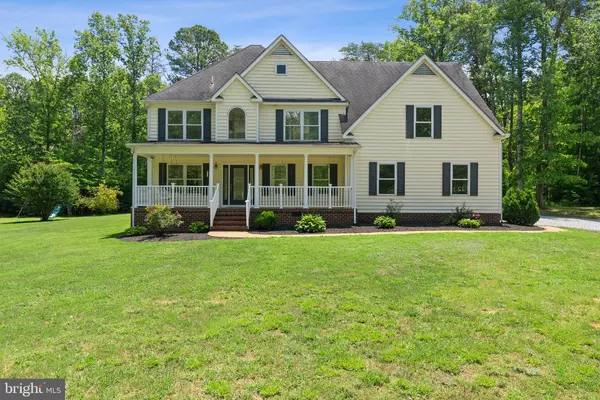$616,000
$624,950
1.4%For more information regarding the value of a property, please contact us for a free consultation.
17396 BELSCHES RD Bumpass, VA 23024
4 Beds
3 Baths
2,726 SqFt
Key Details
Sold Price $616,000
Property Type Single Family Home
Sub Type Detached
Listing Status Sold
Purchase Type For Sale
Square Footage 2,726 sqft
Price per Sqft $225
Subdivision None Available
MLS Listing ID VAHA2000700
Sold Date 08/21/24
Style Colonial
Bedrooms 4
Full Baths 2
Half Baths 1
HOA Y/N N
Abv Grd Liv Area 2,726
Originating Board BRIGHT
Year Built 2000
Annual Tax Amount $3,715
Tax Year 2023
Lot Size 10.000 Acres
Acres 10.0
Property Description
Welcome to your private oasis in western Hanover! This stunning property spans 10 secluded acres, offering serene living with modern amenities. Dive into relaxation with a 18x36 heated salt water in-ground pool and seperate hot tub, surrounded by a sprawling patio perfect for entertaining. Car enthusiasts will love the expansive 40 x 60 shop, ideal for projects and storage. Enjoy fishing in your private pond at the front of the property. Inside, this over 2700 square foot home features fresh paint, creating a bright and inviting atmosphere. The living room boasts a lighted fireplace cleverly designed to conceal TV cords, while the adjacent office is equipped with built-in cabinets, perfect for remote work or study. The kitchen is a chef's delight, complete with Frigidaire appliances and a convenient bar area for casual dining. Upstairs, you'll find four spacious bedrooms and two full bathrooms. The primary suite is a true retreat with two separate closets and a luxurious bathroom suite. The heated, attached two-car garage includes a workshop area and a new garage bay door lift. The home, water, and pool are all efficiently heated by a wood boiler, ensuring comfort year-round. Experience the perfect blend of privacy, luxury, and functionality in this exceptional Hanover property. Don't miss out on making this dream home yours!
Location
State VA
County Hanover
Zoning A-1
Rooms
Other Rooms Dining Room, Primary Bedroom, Bedroom 2, Bedroom 3, Bedroom 4, Kitchen, Family Room
Interior
Interior Features Kitchen - Table Space, Dining Area, Crown Moldings, Wood Floors
Hot Water Electric
Heating Heat Pump(s)
Cooling Ceiling Fan(s), Central A/C, Heat Pump(s)
Fireplaces Number 1
Fireplaces Type Mantel(s)
Equipment Dishwasher, Microwave, Oven/Range - Electric, Refrigerator
Fireplace Y
Appliance Dishwasher, Microwave, Oven/Range - Electric, Refrigerator
Heat Source Electric
Exterior
Parking Features Garage - Side Entry, Garage Door Opener, Additional Storage Area
Garage Spaces 2.0
Water Access N
Accessibility None
Attached Garage 2
Total Parking Spaces 2
Garage Y
Building
Story 2
Foundation Brick/Mortar
Sewer Septic Exists
Water Well
Architectural Style Colonial
Level or Stories 2
Additional Building Above Grade, Below Grade
New Construction N
Schools
Elementary Schools Beaverdam
School District Hanover County Public Schools
Others
Senior Community No
Tax ID 7816-31-2931
Ownership Fee Simple
SqFt Source Estimated
Special Listing Condition Standard
Read Less
Want to know what your home might be worth? Contact us for a FREE valuation!

Our team is ready to help you sell your home for the highest possible price ASAP

Bought with NON MEMBER • Non Subscribing Office
GET MORE INFORMATION





