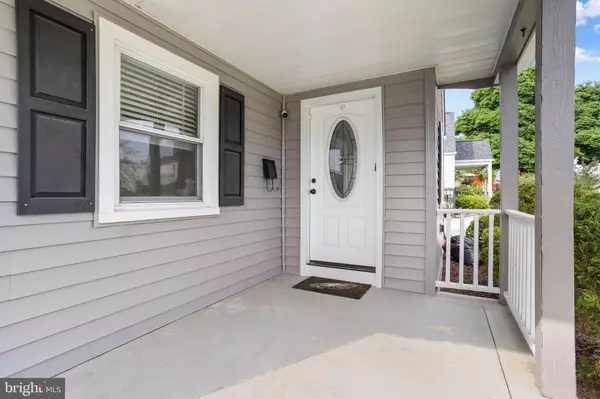$315,000
$315,000
For more information regarding the value of a property, please contact us for a free consultation.
14 BUNTING LN Aston, PA 19014
4 Beds
1 Bath
1,335 SqFt
Key Details
Sold Price $315,000
Property Type Single Family Home
Sub Type Detached
Listing Status Sold
Purchase Type For Sale
Square Footage 1,335 sqft
Price per Sqft $235
Subdivision Green Ridge
MLS Listing ID PADE2072692
Sold Date 09/03/24
Style Cape Cod
Bedrooms 4
Full Baths 1
HOA Y/N N
Abv Grd Liv Area 1,335
Originating Board BRIGHT
Year Built 1945
Annual Tax Amount $4,277
Tax Year 2023
Lot Size 5,227 Sqft
Acres 0.12
Lot Dimensions 50.00 x 100.00
Property Description
Fantastic opportunity in the Green Ridge section of Aston Township. This beautiful 4 Bed 1 Bath Cape Cod sits on a perfectly situated lot, with a one car detached garage and private back yard. Pull down this beautiful street, into the driveway, walk up to the covered front porch and into the First Floor: A formal living room, which is open to the kitchen dining combo area. Two Nice sized bedrooms and a beautiful hall bathroom. Second Floor: Two additional bedrooms with vaulted ceiling, great additional use as an office, or play areas if needed! Basement: Partially finished with a utility area. Exterior: The Kitchen leads out to the deck which overlooks the incredibly private fenced in backyard, a great place to take in your morning coffee, or enjoy an evening dinner. Additional Upgrades Include: One Car Detached garage, New Siding (2023), Fenced in yard (2019), Fresh Paint throughout (2019). Local Scoop: Walking distance to multiple options including Cocco's Aston, Tom's Pizza, Zac's Hamburgers and Bette's Family Fun center. Very quick access to 95 or 476.
Location
State PA
County Delaware
Area Aston Twp (10402)
Zoning RES
Rooms
Other Rooms Living Room, Bedroom 2, Bedroom 3, Bedroom 4, Kitchen, Basement, Bedroom 1, Full Bath
Basement Partially Finished
Main Level Bedrooms 2
Interior
Hot Water Natural Gas
Heating Forced Air
Cooling Central A/C
Fireplace N
Heat Source Natural Gas
Laundry Basement
Exterior
Exterior Feature Deck(s)
Parking Features Garage - Front Entry
Garage Spaces 1.0
Water Access N
Accessibility None
Porch Deck(s)
Total Parking Spaces 1
Garage Y
Building
Lot Description Front Yard, Rear Yard
Story 2
Foundation Other
Sewer Public Sewer
Water Public
Architectural Style Cape Cod
Level or Stories 2
Additional Building Above Grade, Below Grade
New Construction N
Schools
High Schools Sun Valley
School District Penn-Delco
Others
Senior Community No
Tax ID 02-00-00163-00
Ownership Fee Simple
SqFt Source Assessor
Special Listing Condition Standard
Read Less
Want to know what your home might be worth? Contact us for a FREE valuation!

Our team is ready to help you sell your home for the highest possible price ASAP

Bought with Samantha Simmons • EXP Realty, LLC
GET MORE INFORMATION





