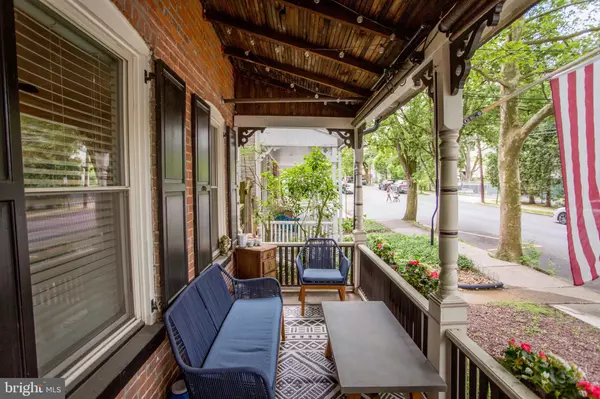$492,500
$499,900
1.5%For more information regarding the value of a property, please contact us for a free consultation.
250 N UNION ST Lambertville, NJ 08530
3 Beds
2 Baths
1,348 SqFt
Key Details
Sold Price $492,500
Property Type Townhouse
Sub Type End of Row/Townhouse
Listing Status Sold
Purchase Type For Sale
Square Footage 1,348 sqft
Price per Sqft $365
Subdivision None Available
MLS Listing ID NJHT2003050
Sold Date 09/06/24
Style Colonial
Bedrooms 3
Full Baths 2
HOA Y/N N
Abv Grd Liv Area 1,348
Originating Board BRIGHT
Year Built 1890
Annual Tax Amount $8,475
Tax Year 2021
Lot Size 2,000 Sqft
Acres 0.05
Lot Dimensions 20.00 x 100.00
Property Sub-Type End of Row/Townhouse
Property Description
Come see this beautifully renovated and charming home in Lambertville. This brick town home has been restored to highlight its original charm with added updates for sophisticated living. Enter through the rocking chair covered front porch and wood carved door with a large glass window. Wood floors will catch your eye upon entry to the main level which adds character and color texture throughout. A new and elegant kitchen with stainless appliances, copper counters and exposed brick wall will please any gourmet chef. Just off the kitchen is a roomy mud & laundry room, with an entrance to the rear yard. A new full bath completes the main level. The second level has radiant heat flooring throughout and features 2 bedrooms with mahogany floors and a 3rd bedroom with carpet. A sunny primary bedroom has two generous closets with built-in shelving and cable hookup. The updated full bath completes the 2nd floor. A private back yard is a fun place to dine, entertain, and garden. The home also offers Thermo Pane Windows, High Velocity AC, & a New Multizone Natural Gas Combi-Unit. Walk to the center of town in minutes and enjoy The Delaware & Canal Towpath close by.
Location
State NJ
County Hunterdon
Area Lambertville City (21017)
Zoning R-2
Direction West
Rooms
Basement Partial, Sump Pump
Interior
Interior Features Attic, Breakfast Area, Built-Ins, Ceiling Fan(s), Combination Dining/Living, Crown Moldings, Floor Plan - Open, Kitchen - Eat-In, Recessed Lighting, Bathroom - Stall Shower, Bathroom - Tub Shower, Upgraded Countertops, Wood Floors
Hot Water Tankless
Heating Baseboard - Hot Water, Radiant
Cooling Central A/C
Flooring Carpet, Hardwood
Equipment Dishwasher, Exhaust Fan, Icemaker, Oven/Range - Gas, Range Hood, Refrigerator, Stainless Steel Appliances, Water Heater - Tankless
Fireplace N
Appliance Dishwasher, Exhaust Fan, Icemaker, Oven/Range - Gas, Range Hood, Refrigerator, Stainless Steel Appliances, Water Heater - Tankless
Heat Source Natural Gas
Laundry Main Floor
Exterior
Fence Privacy
Utilities Available Cable TV Available
Water Access N
Roof Type Asphalt
Street Surface Black Top
Accessibility 2+ Access Exits
Garage N
Building
Lot Description Level, Open
Story 3
Foundation Crawl Space
Sewer Private Sewer
Water Public
Architectural Style Colonial
Level or Stories 3
Additional Building Above Grade, Below Grade
Structure Type Dry Wall
New Construction N
Schools
Elementary Schools Lambertville E.S.
Middle Schools South Hunterdon Regional M.S.
High Schools South Hunterdon Regional H.S.
School District Lambertville
Others
Senior Community No
Tax ID 17-01004-00011
Ownership Fee Simple
SqFt Source Assessor
Acceptable Financing Cash, Conventional, FHA
Listing Terms Cash, Conventional, FHA
Financing Cash,Conventional,FHA
Special Listing Condition Standard
Read Less
Want to know what your home might be worth? Contact us for a FREE valuation!

Our team is ready to help you sell your home for the highest possible price ASAP

Bought with Jennifer E Curtis • Callaway Henderson Sotheby's Int'l-Princeton
GET MORE INFORMATION





