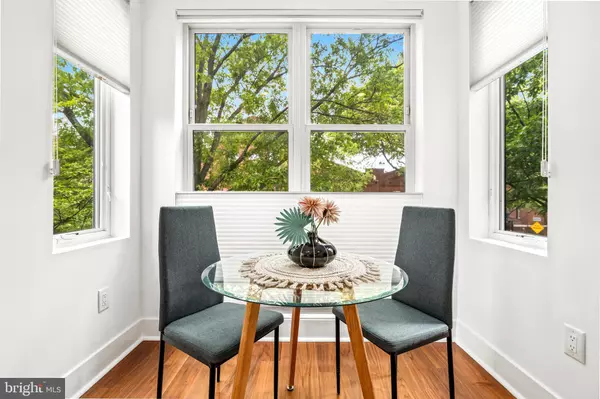$485,000
$485,000
For more information regarding the value of a property, please contact us for a free consultation.
11 15TH ST NE #5 Washington, DC 20002
2 Beds
1 Bath
624 SqFt
Key Details
Sold Price $485,000
Property Type Condo
Sub Type Condo/Co-op
Listing Status Sold
Purchase Type For Sale
Square Footage 624 sqft
Price per Sqft $777
Subdivision Old City #1
MLS Listing ID DCDC2132218
Sold Date 09/04/24
Style Contemporary
Bedrooms 2
Full Baths 1
Condo Fees $377/mo
HOA Y/N N
Abv Grd Liv Area 624
Originating Board BRIGHT
Year Built 2017
Annual Tax Amount $2,801
Tax Year 2023
Property Sub-Type Condo/Co-op
Property Description
LOCATION! LOCATION! LOCATION! Welcome to this Lovely and spacious 2 bed/1 bath pet friendly condo in vibrant Hill East! Just two blocks to Lincoln Park and a quick stroll to the Stadium Armory metro, the splendor of Capitol Hill is at your doorstep. Nestled between The Hill Café and Capital Square Bar & Grill, grabbing coffee/breakfast/lunch is a breeze.
Resplendent with bespoke finishes, this open concept turn key condo has it all! Gorgeous hard wood floors throughout, a Chef's kitchen complete with Stainless steel appliances - matte black hardware - deep blue backsplash tile - gas cooking and stone counters, an in-unit front loading Washer and Dryer, custom floor tile in the bath, and a Juliet balcony off the primary are sure to check all of the boxes!
This Boutique building with common area grill and bike storage offer desirable amenities for unit owners. You are sure to find an unparalleled ease of living at 11 15th St NE. Your new home awaits!
Location
State DC
County Washington
Zoning UNKNOWN
Rooms
Main Level Bedrooms 2
Interior
Interior Features Kitchen - Gourmet, Combination Dining/Living, Floor Plan - Open, Other, Recessed Lighting, Sprinkler System, Bathroom - Tub Shower, Window Treatments, Wood Floors
Hot Water Electric
Heating Central
Cooling Central A/C
Flooring Hardwood, Ceramic Tile
Equipment Dishwasher, Microwave, Refrigerator, Dryer - Front Loading, Oven/Range - Gas, Washer - Front Loading, Disposal, Stainless Steel Appliances
Fireplace N
Window Features Double Pane,Energy Efficient,Screens
Appliance Dishwasher, Microwave, Refrigerator, Dryer - Front Loading, Oven/Range - Gas, Washer - Front Loading, Disposal, Stainless Steel Appliances
Heat Source Electric
Laundry Dryer In Unit, Has Laundry, Washer In Unit
Exterior
Amenities Available Security, Common Grounds, Other
Water Access N
Accessibility None
Garage N
Building
Story 1
Unit Features Mid-Rise 5 - 8 Floors
Foundation Other
Sewer Public Sewer
Water Public
Architectural Style Contemporary
Level or Stories 1
Additional Building Above Grade, Below Grade
New Construction N
Schools
School District District Of Columbia Public Schools
Others
Pets Allowed Y
HOA Fee Include Custodial Services Maintenance,Ext Bldg Maint,Lawn Maintenance,Management,Insurance,Reserve Funds,Road Maintenance,Snow Removal,Trash,Water
Senior Community No
Tax ID 1070//2005
Ownership Condominium
Security Features Main Entrance Lock
Special Listing Condition Standard
Pets Allowed No Pet Restrictions
Read Less
Want to know what your home might be worth? Contact us for a FREE valuation!

Our team is ready to help you sell your home for the highest possible price ASAP

Bought with Brett Alan Rubin • Compass
GET MORE INFORMATION





