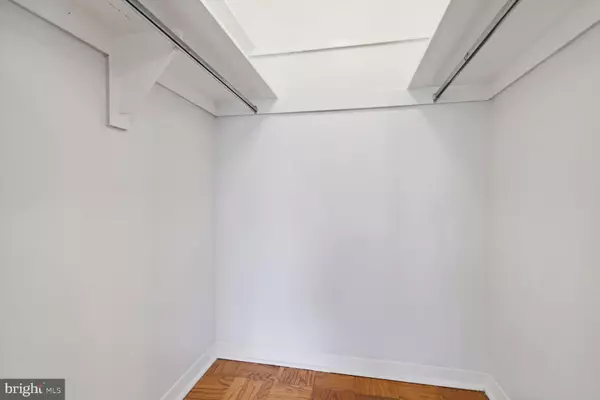$210,000
$210,000
For more information regarding the value of a property, please contact us for a free consultation.
1900 LYTTONSVILLE RD #813 Silver Spring, MD 20910
1 Bed
1 Bath
814 SqFt
Key Details
Sold Price $210,000
Property Type Condo
Sub Type Condo/Co-op
Listing Status Sold
Purchase Type For Sale
Square Footage 814 sqft
Price per Sqft $257
Subdivision Park Sutton Codm
MLS Listing ID MDMC2136982
Sold Date 08/16/24
Style Unit/Flat
Bedrooms 1
Full Baths 1
Condo Fees $839/mo
HOA Y/N N
Abv Grd Liv Area 814
Originating Board BRIGHT
Year Built 1964
Annual Tax Amount $1,711
Tax Year 2024
Property Sub-Type Condo/Co-op
Property Description
Welcome to your dream, RENOVATED condominium nestled in the vibrant heart of Silver Spring, Maryland, just a stone's throw away from the bustling energy of Washington D.C. and conveniently situated near the Metro and the I-495. Entertain guests in the spacious living room, complete with a separate dining area, perfect for gatherings or lavish dinner parties. The refreshed wood floors gleam under RECESS LIGHTING, illuminating the OPEN & BRIGHT SPACE and inviting ambiance. The FULL-SIZE RENOVATED KITCHEN is a chef's delight, offering AMPLE STORAGE and separate pantry for all your culinary essentials. Equipped with STAINLESS STEAL APPLIANCES, FRENCH DOOR REFRIGERATOR AND OVERSIZED COUNTER SPACE, this kitchen is as practical as it is stylish. This gem also boasts a modern bathroom adorned with sleek dual-flush fixtures and a luxurious bidet for added comfort. Ample storage solutions abound, with multiple closets and an ingenious Ikea closet system ensuring your belongings are effortlessly organized. ALL UTILITIES INCLUDED! But it doesn't end there—step outside to enjoy the building's EXPANSIVE POOL & GRILL AREA, perfect for soaking up the sun and indulging in summer fun, a PARTY ROOM and ROOF-TOP DECK with amazing view of the city and Washington DC Fire Works! There is also a huge closet that can be easily converted into a DEN for guests. FREE, AMPLE PARKING & the community is PET FRIENDLY! Don't miss your chance to call this condo home—schedule a viewing today and experience luxury living at its finest.
Location
State MD
County Montgomery
Zoning RH
Rooms
Main Level Bedrooms 1
Interior
Interior Features Ceiling Fan(s), Floor Plan - Open, Pantry, Recessed Lighting, Built-Ins, Elevator, Kitchen - Gourmet, Wood Floors
Hot Water Natural Gas
Heating Convector
Cooling Central A/C
Equipment Built-In Microwave, Built-In Range, Cooktop, Dishwasher, Oven - Single, Stove, Six Burner Stove
Furnishings No
Fireplace N
Window Features Double Pane,Energy Efficient
Appliance Built-In Microwave, Built-In Range, Cooktop, Dishwasher, Oven - Single, Stove, Six Burner Stove
Heat Source Electric
Laundry Basement, Shared
Exterior
Amenities Available Bar/Lounge, Concierge, Meeting Room, Laundry Facilities, Party Room, Pool - Outdoor
Water Access N
Accessibility Elevator, 2+ Access Exits, >84\" Garage Door, 36\"+ wide Halls
Garage N
Building
Story 1
Unit Features Hi-Rise 9+ Floors
Sewer Public Sewer
Water Public
Architectural Style Unit/Flat
Level or Stories 1
Additional Building Above Grade, Below Grade
New Construction N
Schools
School District Montgomery County Public Schools
Others
Pets Allowed Y
HOA Fee Include Pool(s),Water,Trash,Snow Removal,Recreation Facility,Lawn Maintenance,Laundry,Heat,Gas,Custodial Services Maintenance,Electricity,Common Area Maintenance,Air Conditioning
Senior Community No
Tax ID 161301947627
Ownership Condominium
Security Features Monitored,Main Entrance Lock,Desk in Lobby
Acceptable Financing Cash, Conventional, FHA
Horse Property N
Listing Terms Cash, Conventional, FHA
Financing Cash,Conventional,FHA
Special Listing Condition Standard
Pets Allowed Number Limit
Read Less
Want to know what your home might be worth? Contact us for a FREE valuation!

Our team is ready to help you sell your home for the highest possible price ASAP

Bought with Karen S Greenzaid • CENTURY 21 New Millennium
GET MORE INFORMATION





