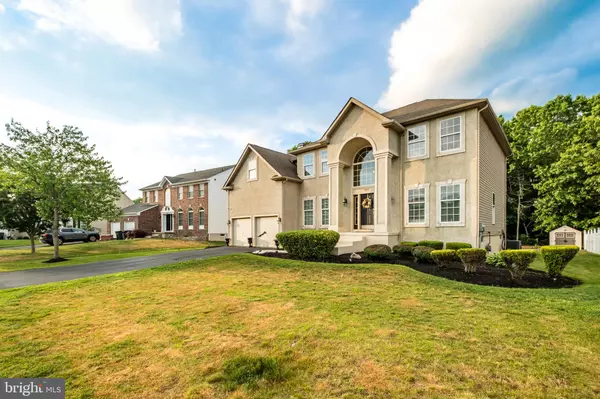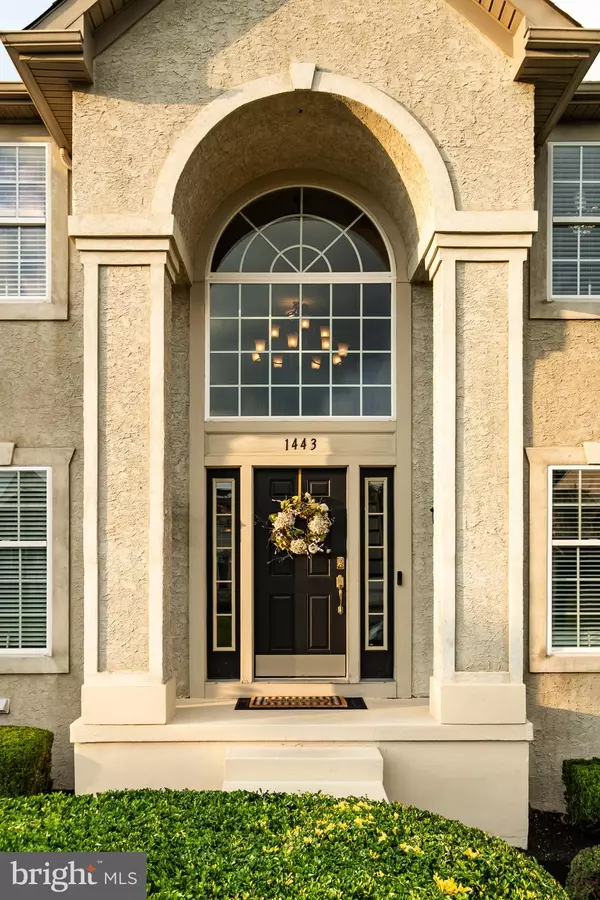$680,000
$650,000
4.6%For more information regarding the value of a property, please contact us for a free consultation.
1443 CRANLEIGH LN Williamstown, NJ 08094
4 Beds
3 Baths
3,196 SqFt
Key Details
Sold Price $680,000
Property Type Single Family Home
Sub Type Detached
Listing Status Sold
Purchase Type For Sale
Square Footage 3,196 sqft
Price per Sqft $212
Subdivision None Available
MLS Listing ID NJGL2045788
Sold Date 08/30/24
Style Colonial
Bedrooms 4
Full Baths 2
Half Baths 1
HOA Y/N N
Abv Grd Liv Area 3,196
Originating Board BRIGHT
Year Built 2006
Tax Year 2023
Lot Size 0.270 Acres
Acres 0.27
Lot Dimensions 85.00 x 138.00
Property Description
Welcome to 1443 Cranleigh Lane, an exquisite Paparone Wrenfield model located in the desirable community of Williamstown, NJ. This stunning 4-bedroom, 2.5-bath home boasts elegant design and modern comforts, offering a perfect blend of sophistication and functionality.
As you step inside, you'll be greeted by a spacious and inviting foyer that leads into an open-concept living area. The main floor features a formal living room and dining room, both with ample natural light and perfect for entertaining guests. The heart of the home is the expansive family room, which flows seamlessly into the gourmet kitchen. The kitchen is a chef’s delight, equipped with high-end appliances, granite countertops, a center island, and plenty of cabinet space.Upstairs, you'll find four generously sized bedrooms, including a luxurious master suite. The master bedroom features a walk-in closet and a private en-suite bathroom with a soaking tub, separate shower, and dual vanity sinks. The additional bedrooms share a well-appointed hall bathroom and offer plenty of closet space. The finished basement provides additional living space, perfect for a home theater, game room, or home office. It adds an extra dimension to the home, offering endless possibilities for customization to suit your lifestyle needs.The exterior of the home is equally impressive, with a beautifully maintained stucco facade that enhances its curb appeal. The backyard is perfect for outdoor entertaining and relaxation. Located in a friendly and quiet neighborhood, 1443 Cranleigh Dr is conveniently close to schools, shopping centers, dining, and major highways, making commuting a breeze. Don’t miss this opportunity to own a spectacular home in one of Williamstown’s most sought-after communities. Schedule your private showing today and experience the luxury and comfort of 1443 Cranleigh Dr, where every detail is designed with your family’s needs in mind. taxes are estimated.
Location
State NJ
County Gloucester
Area Monroe Twp (20811)
Zoning RG-PR
Rooms
Basement Fully Finished
Main Level Bedrooms 4
Interior
Hot Water Other
Cooling Central A/C
Fireplaces Number 1
Fireplace Y
Heat Source Natural Gas
Exterior
Parking Features Additional Storage Area, Garage Door Opener
Garage Spaces 2.0
Water Access N
Accessibility 2+ Access Exits, Other
Attached Garage 2
Total Parking Spaces 2
Garage Y
Building
Story 2
Foundation Concrete Perimeter
Sewer Public Sewer
Water Public
Architectural Style Colonial
Level or Stories 2
Additional Building Above Grade, Below Grade
New Construction N
Schools
School District Monroe Township Public Schools
Others
Senior Community No
Tax ID 11-000360101-00021
Ownership Fee Simple
SqFt Source Estimated
Acceptable Financing Cash, Conventional, FHA
Listing Terms Cash, Conventional, FHA
Financing Cash,Conventional,FHA
Special Listing Condition Standard
Read Less
Want to know what your home might be worth? Contact us for a FREE valuation!

Our team is ready to help you sell your home for the highest possible price ASAP

Bought with Rose Caputo • BHHS Fox & Roach-Washington-Gloucester

GET MORE INFORMATION





