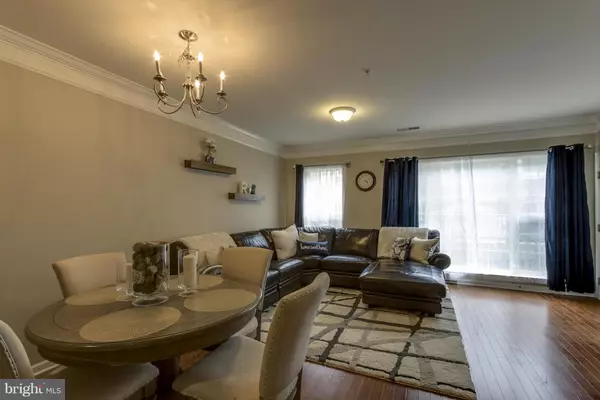$273,000
$269,900
1.1%For more information regarding the value of a property, please contact us for a free consultation.
15233 LEICESTERSHIRE ST Woodbridge, VA 22191
2 Beds
3 Baths
1,492 SqFt
Key Details
Sold Price $273,000
Property Type Townhouse
Sub Type Interior Row/Townhouse
Listing Status Sold
Purchase Type For Sale
Square Footage 1,492 sqft
Price per Sqft $182
Subdivision Potomac Club
MLS Listing ID 1000341209
Sold Date 10/21/16
Style Traditional
Bedrooms 2
Full Baths 2
Half Baths 1
Condo Fees $157/mo
HOA Fees $139/mo
HOA Y/N Y
Abv Grd Liv Area 1,492
Originating Board MRIS
Year Built 2012
Annual Tax Amount $2,973
Tax Year 2015
Property Description
MOVE IN AND LIVE! Sought after Potomac Club*Resort style community with incredible amenities*Indoor & outdoor pool, sauna, fitness ctr, security gate, and much more! Gorgeous 2 lvl GARAGE unit shows like a model! . Granite/SS, wood flrs on main lvl, brand new carpet, open floor plan, walk in closets. Walk to Wegman's, restaurants, shops @ Stonebridge CTR. Close to 95, VRE, commuter service.
Location
State VA
County Prince William
Zoning PMR
Rooms
Other Rooms Living Room, Dining Room, Primary Bedroom, Bedroom 2, Kitchen, Den
Interior
Interior Features Breakfast Area, Combination Dining/Living, Primary Bath(s), Upgraded Countertops, Crown Moldings, Wood Floors, Floor Plan - Open
Hot Water Natural Gas
Heating Forced Air
Cooling Central A/C
Equipment Washer/Dryer Hookups Only, Dishwasher, Disposal, Dryer - Front Loading, Microwave, Oven - Self Cleaning, Oven/Range - Gas, Refrigerator, Washer - Front Loading
Fireplace N
Window Features Double Pane
Appliance Washer/Dryer Hookups Only, Dishwasher, Disposal, Dryer - Front Loading, Microwave, Oven - Self Cleaning, Oven/Range - Gas, Refrigerator, Washer - Front Loading
Heat Source Natural Gas
Exterior
Garage Garage Door Opener
Garage Spaces 1.0
Community Features Covenants
Amenities Available Pool - Indoor, Pool - Outdoor, Recreational Center, Tot Lots/Playground, Gated Community, Fitness Center, Exercise Room, Security, Community Center
Water Access N
Accessibility None
Attached Garage 1
Total Parking Spaces 1
Garage Y
Private Pool N
Building
Story 2
Foundation Slab
Sewer Public Sewer
Water Public
Architectural Style Traditional
Level or Stories 2
Additional Building Above Grade
Structure Type 9'+ Ceilings
New Construction N
Schools
Elementary Schools Marumsco Hills
Middle Schools Rippon
High Schools Freedom
School District Prince William County Public Schools
Others
HOA Fee Include Water,Trash,Snow Removal,Road Maintenance,Recreation Facility,Pool(s),Sauna,Security Gate,Common Area Maintenance,Insurance
Senior Community No
Tax ID 223006
Ownership Condominium
Security Features Security System,Security Gate
Special Listing Condition Standard
Read Less
Want to know what your home might be worth? Contact us for a FREE valuation!

Our team is ready to help you sell your home for the highest possible price ASAP

Bought with Monica R Justiniano • CENTURY 21 New Millennium

GET MORE INFORMATION





